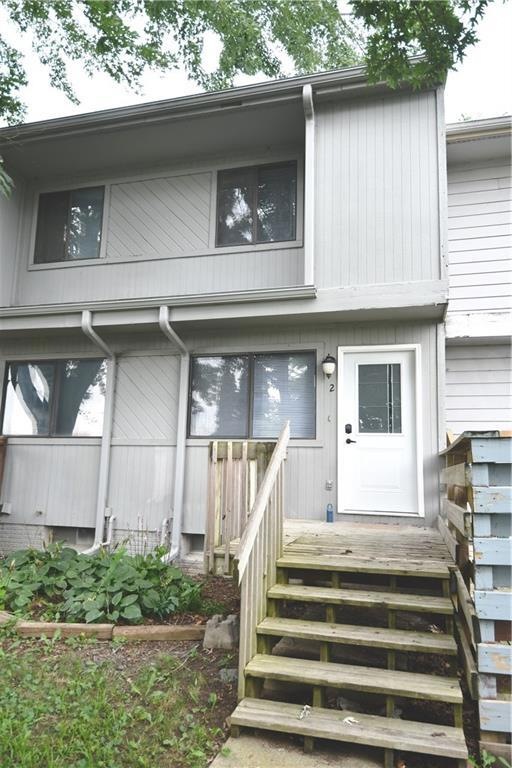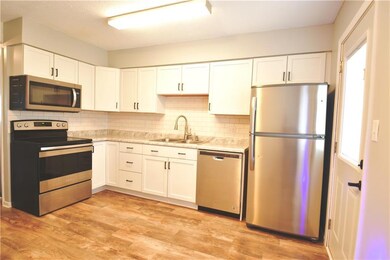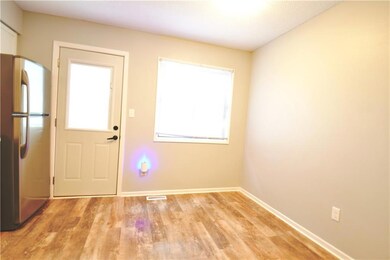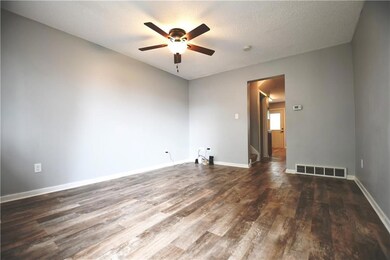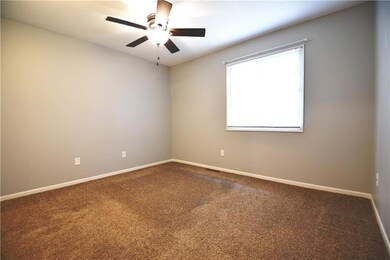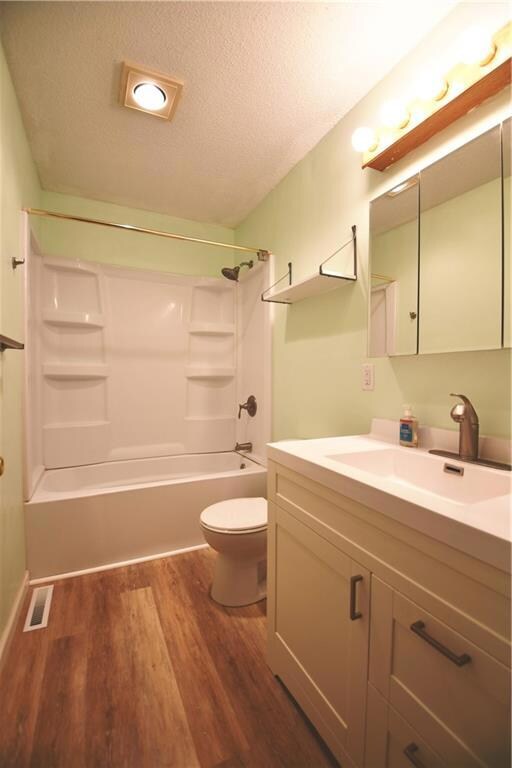
1435 S 5th St Unit 2 Carlisle, IA 50047
Avon Lake NeighborhoodHighlights
- Deck
- Eat-In Kitchen
- Family Room Downstairs
- No HOA
- Forced Air Heating and Cooling System
- Wood Fence
About This Home
As of November 2024Great row home with no association dues. This home features: eat-in kitchen with all appliances, two bedrooms, two bathrooms, finished lower level with additional living room or non-conforming third bedroom, updated flooring, doors, and more, one car garage, and back deck overlooking the quietest park no one really knows about!
Home Details
Home Type
- Single Family
Est. Annual Taxes
- $2,267
Year Built
- Built in 1984
Lot Details
- 2,718 Sq Ft Lot
- Wood Fence
- Chain Link Fence
Home Design
- Frame Construction
- Asphalt Shingled Roof
Interior Spaces
- 923 Sq Ft Home
- 2-Story Property
- Family Room Downstairs
- Finished Basement
Kitchen
- Eat-In Kitchen
- Stove
- Microwave
- Dishwasher
Flooring
- Carpet
- Laminate
Bedrooms and Bathrooms
- 2 Bedrooms
Laundry
- Dryer
- Washer
Parking
- 1 Car Detached Garage
- Driveway
Additional Features
- Deck
- Forced Air Heating and Cooling System
Community Details
- No Home Owners Association
Listing and Financial Details
- Assessor Parcel Number 39441000012
Ownership History
Purchase Details
Home Financials for this Owner
Home Financials are based on the most recent Mortgage that was taken out on this home.Purchase Details
Home Financials for this Owner
Home Financials are based on the most recent Mortgage that was taken out on this home.Purchase Details
Similar Homes in Carlisle, IA
Home Values in the Area
Average Home Value in this Area
Purchase History
| Date | Type | Sale Price | Title Company |
|---|---|---|---|
| Warranty Deed | $148,000 | None Listed On Document | |
| Warranty Deed | $148,000 | None Listed On Document | |
| Warranty Deed | $95,000 | None Available | |
| Sheriffs Deed | $22,792 | None Available |
Mortgage History
| Date | Status | Loan Amount | Loan Type |
|---|---|---|---|
| Previous Owner | $68,000 | Stand Alone Refi Refinance Of Original Loan | |
| Previous Owner | $34,000 | Credit Line Revolving |
Property History
| Date | Event | Price | Change | Sq Ft Price |
|---|---|---|---|---|
| 11/22/2024 11/22/24 | Sold | $148,000 | -4.5% | $160 / Sq Ft |
| 10/23/2024 10/23/24 | Pending | -- | -- | -- |
| 07/25/2024 07/25/24 | For Sale | $155,000 | +63.2% | $168 / Sq Ft |
| 05/30/2018 05/30/18 | Sold | $95,000 | -2.6% | $103 / Sq Ft |
| 05/30/2018 05/30/18 | Pending | -- | -- | -- |
| 04/25/2018 04/25/18 | For Sale | $97,500 | -- | $106 / Sq Ft |
Tax History Compared to Growth
Tax History
| Year | Tax Paid | Tax Assessment Tax Assessment Total Assessment is a certain percentage of the fair market value that is determined by local assessors to be the total taxable value of land and additions on the property. | Land | Improvement |
|---|---|---|---|---|
| 2024 | $1,808 | $116,700 | $4,100 | $112,600 |
| 2023 | $2,070 | $116,700 | $4,100 | $112,600 |
| 2022 | $2,042 | $105,900 | $4,100 | $101,800 |
| 2021 | $2,008 | $105,900 | $4,100 | $101,800 |
| 2020 | $2,008 | $99,400 | $4,100 | $95,300 |
| 2019 | $1,876 | $99,400 | $4,100 | $95,300 |
| 2018 | $2,062 | $92,700 | $0 | $0 |
| 2017 | $2,062 | $92,700 | $0 | $0 |
| 2016 | $1,626 | $84,900 | $0 | $0 |
| 2015 | $1,626 | $84,900 | $0 | $0 |
| 2014 | $1,562 | $82,100 | $0 | $0 |
Agents Affiliated with this Home
-
Brandon Johnson

Seller's Agent in 2024
Brandon Johnson
RE/MAX
(515) 554-5718
4 in this area
163 Total Sales
-
Sarah Miller-Huegerich

Buyer's Agent in 2024
Sarah Miller-Huegerich
RE/MAX
(515) 249-5373
33 in this area
108 Total Sales
-
Isaiah Roth
I
Seller's Agent in 2018
Isaiah Roth
RE/MAX
11 Total Sales
-
Cole Albright

Buyer's Agent in 2018
Cole Albright
Realty ONE Group Impact
(515) 720-4064
1 in this area
40 Total Sales
-
A
Buyer Co-Listing Agent in 2018
Andrew Long
EXP Realty, LLC
(515) 650-0723
Map
Source: Des Moines Area Association of REALTORS®
MLS Number: 699781
APN: 39441000012
- 555 Patterson Dr
- 1290 S 4th St
- 1905 Normandy Dr
- 805 Parkview Ln
- 1225 Lyle Murphy Dr
- 800 Linden St
- 705 Linden St
- 715 Linden St
- 725 Linden St
- 735 Linden St
- 805 Linden St
- 815 Linden St
- 1080 Juniper Dr
- 1085 Juniper Dr
- 1235 Meadow View Dr
- 1245 Blue Bonnet Dr
- 490 Commons Dr
- 425 Commons Dr
- 415 Commons Dr
- 610 School St
