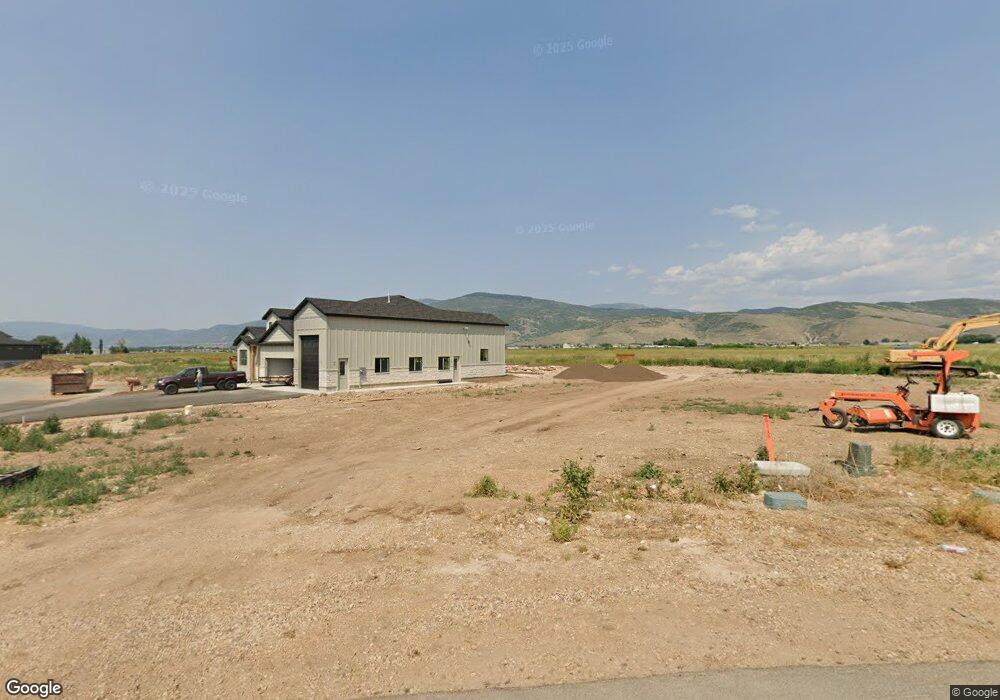1435 Sage Way Francis, UT 84036
Kamas Valley NeighborhoodEstimated Value: $520,000 - $1,644,000
4
Beds
4
Baths
3,543
Sq Ft
$312/Sq Ft
Est. Value
About This Home
This home is located at 1435 Sage Way, Francis, UT 84036 and is currently estimated at $1,104,333, approximately $311 per square foot. 1435 Sage Way is a home located in Summit County with nearby schools including South Summit Elementary School and South Summit High School.
Create a Home Valuation Report for This Property
The Home Valuation Report is an in-depth analysis detailing your home's value as well as a comparison with similar homes in the area
Home Values in the Area
Average Home Value in this Area
Tax History Compared to Growth
Tax History
| Year | Tax Paid | Tax Assessment Tax Assessment Total Assessment is a certain percentage of the fair market value that is determined by local assessors to be the total taxable value of land and additions on the property. | Land | Improvement |
|---|---|---|---|---|
| 2024 | $1,479 | $295,000 | $295,000 | -- |
| 2023 | $1,479 | $240,000 | $240,000 | $0 |
| 2022 | $0 | $0 | $0 | $0 |
Source: Public Records
Map
Nearby Homes
- 1373 Sage Way
- 1373 Sage Way Unit 47
- 1535 Birch Way
- 1333 Sage Way
- 1333 Sage Way Unit 45
- 597 Spruce Way Unit C-1
- 605 Aspen Rd
- 755 Oak Ln
- 1465 S 1000 W
- 818 W Summit Haven Cir
- 823 W Summit Haven Cir
- 431 Aspen Rd
- 566 Wild Willow Dr
- 862 W Hilltop Ct
- 3044 Clover Ct
- 1962 Bluff Crest Rd
- 1962 Bluff Crest Rd Unit 4
- Olympia Plan at Francis Commons - Workforce Housing
- Bellevue 2 Plan at Francis Commons - Workforce Housing
- Bremerton Plan at Francis Commons - Workforce Housing
- 834 Spruce Way
- 834 Spruce Way
- 854 Spruce Way
- 854 Spruce Way Unit E 9
- Lot E9 Phase 2e
- 1369 Taylee Ln
- 1468 Sunflower Ln Unit 16
- 1468 Sunflower Ln
- 2025 Spruce Way Unit 39-C
- 864 Spruce Way
- 864 Spruce Way Unit E-10
- 1462 Sunflower Ln Unit 15
- 802 Spruce Way
- 802 Spruce Way Unit E7
- 851 Spruce Way
- 833 Spruce Way
- 833 Spruce Way
- 869 Spruce Way
- 772 Spruce Way
- 772 Spruce Way Unit E6
