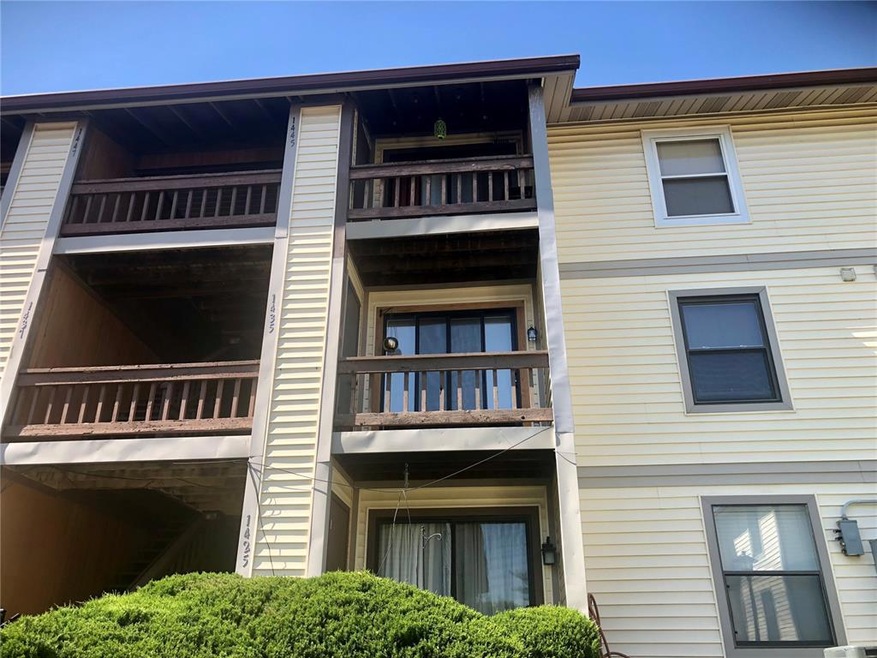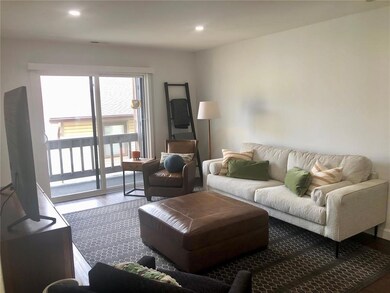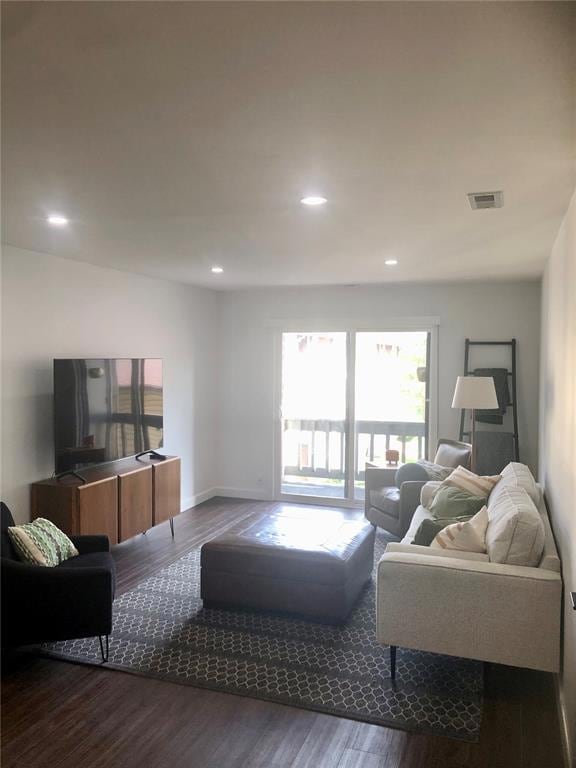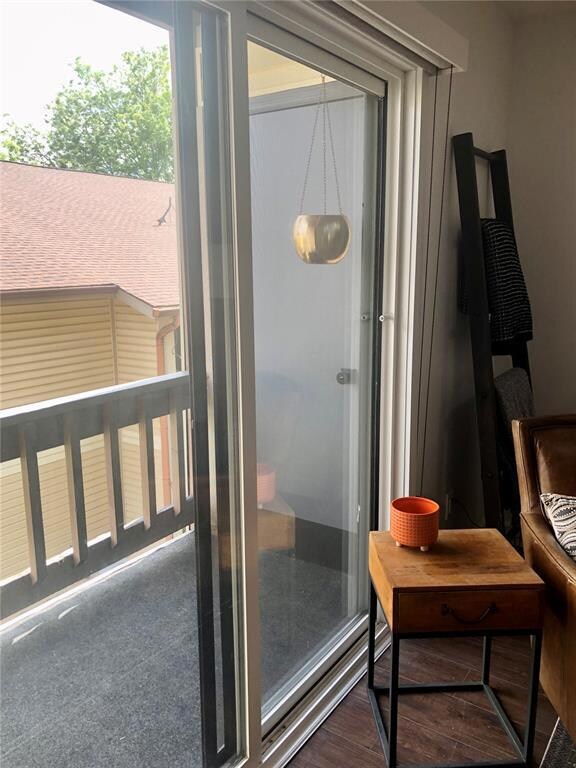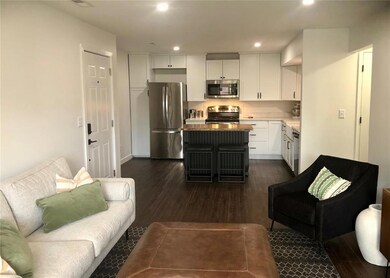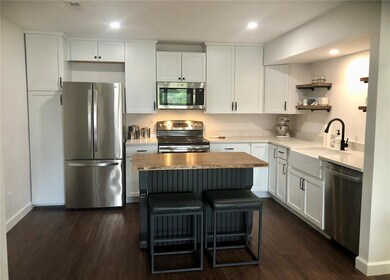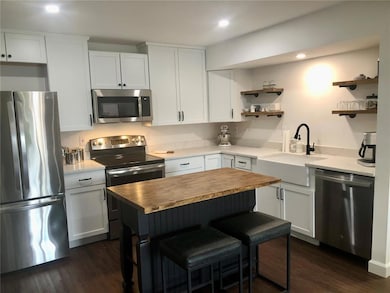
1435 Summergate Pkwy Unit O Saint Peters, MO 63303
Highlights
- Filtered Pool
- Clubhouse
- Living Room
- Becky-David Elementary School Rated A
- 1 Car Detached Garage
- Luxury Vinyl Plank Tile Flooring
About This Home
As of July 2025Welcome home to your PERSONAL HAVEN! This is not just your ordinary, run-of-the-mill condo. This beautiful, COMPLETELY UPDATED 1-bedroom condo features just the right blend of comfort and style in an OPEN-CONCEPT design, perfect for carefree living. Enjoy the STYLISH & IMPECABLY REMODELED KITCHEN which features STAINLESS STEEL APPLIANCES, including REFRIGERATOR, QUARTZ COUNTERTOPS and SLEEK CABINETRY. The living space is cozy and comfortable, providing a MODERN yet relaxed feel. Plenty of natural light is created from the newer sliding glass door leading to the private balcony, The spacious bedroom with UPDATED SPA-LIKE BATHROOM is your retreat after a long day. Other features include attractive LUXURY VINYL PLANK flooring throughout, in-unit laundry, NEW HVAC and WATER HEATER (5/25). A designated, covered parking space is included, as well as access to the community pool and clubhouse. Conveniently located near schools, shopping and highways 94/364 and I-70. Schedule your showing today and you just may very well find that size doesn't matter!!!
Last Agent to Sell the Property
Expert, REALTORS License #1999090394 Listed on: 05/30/2025
Property Details
Home Type
- Apartment
Est. Annual Taxes
- $1,125
Year Built
- Built in 1984 | Remodeled
Lot Details
- 666 Sq Ft Lot
HOA Fees
- $230 Monthly HOA Fees
Home Design
- Frame Construction
Interior Spaces
- 692 Sq Ft Home
- 3-Story Property
- Living Room
- Luxury Vinyl Plank Tile Flooring
- Fire and Smoke Detector
Kitchen
- Microwave
- Dishwasher
- Disposal
Bedrooms and Bathrooms
- 1 Bedroom
- 1 Full Bathroom
Parking
- 1 Car Detached Garage
- 1 Carport Space
- Parking Lot
Pool
- Filtered Pool
- In Ground Pool
- Fence Around Pool
Schools
- Becky-David Elem. Elementary School
- Barnwell Middle School
- Francis Howell North High School
Utilities
- Forced Air Heating and Cooling System
- 220 Volts
Listing and Financial Details
- Assessor Parcel Number 3-0015-5769-35-000O.0000000
Community Details
Overview
- Association fees include clubhouse, ground maintenance, common area maintenance, exterior maintenance, pool maintenance, management, pool, snow removal, trash, water
- 96 Units
- Summergate Garden Condominium Association
Recreation
- Community Pool
Additional Features
- Clubhouse
- Building Fire Alarm
Ownership History
Purchase Details
Home Financials for this Owner
Home Financials are based on the most recent Mortgage that was taken out on this home.Purchase Details
Purchase Details
Home Financials for this Owner
Home Financials are based on the most recent Mortgage that was taken out on this home.Purchase Details
Home Financials for this Owner
Home Financials are based on the most recent Mortgage that was taken out on this home.Purchase Details
Purchase Details
Home Financials for this Owner
Home Financials are based on the most recent Mortgage that was taken out on this home.Similar Homes in Saint Peters, MO
Home Values in the Area
Average Home Value in this Area
Purchase History
| Date | Type | Sale Price | Title Company |
|---|---|---|---|
| Warranty Deed | -- | Select Title Group | |
| Interfamily Deed Transfer | -- | None Available | |
| Interfamily Deed Transfer | -- | Continental Title Co | |
| Special Warranty Deed | $68,000 | Continental Title Co | |
| Trustee Deed | $63,926 | Continental Title | |
| Warranty Deed | -- | -- |
Mortgage History
| Date | Status | Loan Amount | Loan Type |
|---|---|---|---|
| Open | $75,050 | New Conventional | |
| Closed | $75,050 | New Conventional | |
| Previous Owner | $54,400 | New Conventional | |
| Previous Owner | $13,600 | Purchase Money Mortgage | |
| Previous Owner | $45,590 | Purchase Money Mortgage |
Property History
| Date | Event | Price | Change | Sq Ft Price |
|---|---|---|---|---|
| 07/15/2025 07/15/25 | Sold | -- | -- | -- |
| 06/13/2025 06/13/25 | Pending | -- | -- | -- |
| 05/30/2025 05/30/25 | For Sale | $139,900 | +64.6% | $202 / Sq Ft |
| 10/21/2021 10/21/21 | Sold | -- | -- | -- |
| 09/20/2021 09/20/21 | Pending | -- | -- | -- |
| 09/08/2021 09/08/21 | For Sale | $85,000 | -- | $123 / Sq Ft |
Tax History Compared to Growth
Tax History
| Year | Tax Paid | Tax Assessment Tax Assessment Total Assessment is a certain percentage of the fair market value that is determined by local assessors to be the total taxable value of land and additions on the property. | Land | Improvement |
|---|---|---|---|---|
| 2024 | $1,125 | $18,322 | -- | -- |
| 2023 | $1,124 | $18,322 | $0 | $0 |
| 2022 | $991 | $14,543 | $0 | $0 |
| 2021 | $989 | $14,543 | $0 | $0 |
| 2020 | $872 | $12,450 | $0 | $0 |
| 2019 | $868 | $12,450 | $0 | $0 |
| 2018 | $738 | $10,043 | $0 | $0 |
| 2017 | $734 | $10,043 | $0 | $0 |
| 2016 | $669 | $9,144 | $0 | $0 |
| 2015 | $640 | $9,144 | $0 | $0 |
| 2014 | $728 | $10,090 | $0 | $0 |
Agents Affiliated with this Home
-
Annette Butler
A
Seller's Agent in 2025
Annette Butler
Expert, REALTORS
(314) 415-2125
2 in this area
24 Total Sales
-
Donna Redd

Buyer's Agent in 2025
Donna Redd
EXP Realty, LLC
(636) 675-2851
4 in this area
119 Total Sales
-
Timothy Antrobus

Seller's Agent in 2021
Timothy Antrobus
Keller Williams Chesterfield
(314) 276-9178
4 in this area
194 Total Sales
-
Kourtney Kapfer

Buyer's Agent in 2021
Kourtney Kapfer
Berkshire Hathway Home Services
(314) 282-1914
2 in this area
52 Total Sales
Map
Source: MARIS MLS
MLS Number: MIS25035638
APN: 3-0015-5769-35-000O.0000000
- 1333 Summergate Pkwy
- 1516 Lienemann Dr Unit 26
- 3546 Chervil Dr
- 26 Loris Ln
- 32 Loris Ln
- 9 Donald Dr
- 1304 Caulks Hill Rd
- 521 Queens Court Place
- 778 Queens Court Place
- 621 Sugar Trail Ct Unit 4
- 70 Sugar Glen Ct Unit 5
- 63 Meadow Run Ct Unit 1
- 745 Sugar Glen Dr Unit 5
- 761 Sugar Glen Dr Unit 5
- 749 Sugar Glen Dr Unit 8
- 1131 Saravalle Dr
- 3902 Lexington Dr
- 38 Trailside Ct Unit 3
- 23 Trailside Ct Unit 2
- 1019 Sugar Creek Ct Unit 7
