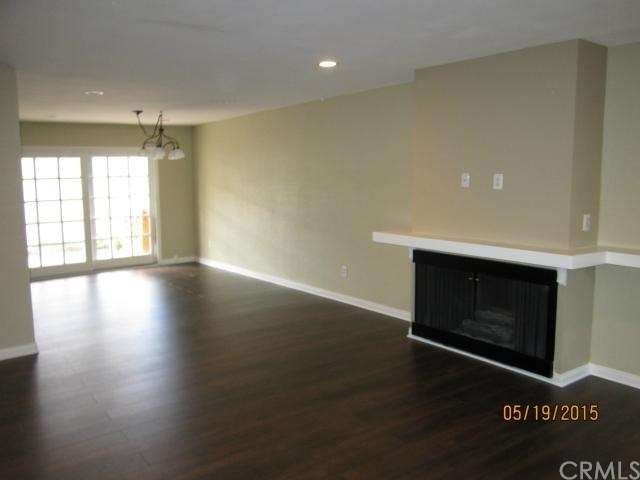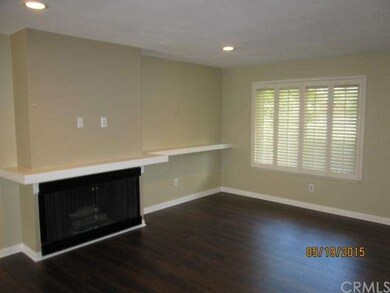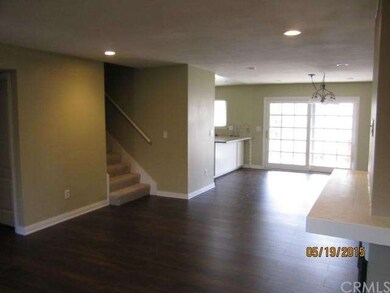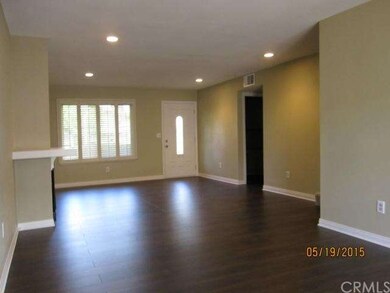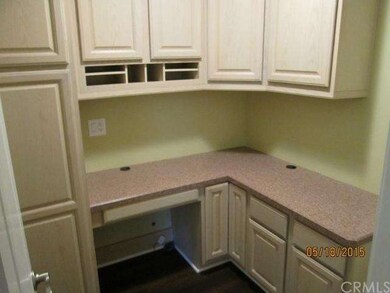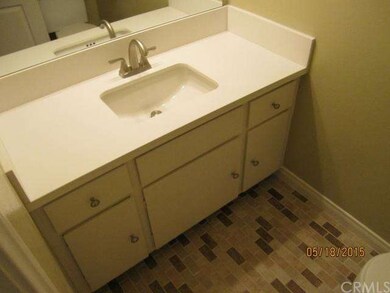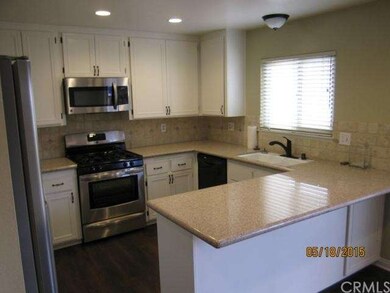
1435 Via Cortez Placentia, CA 92870
Estimated Value: $775,000 - $915,000
Highlights
- In Ground Pool
- Primary Bedroom Suite
- Wood Flooring
- Wagner Elementary School Rated A
- Contemporary Architecture
- Park or Greenbelt View
About This Home
As of June 2015Beautifully UPGRADED 3 BR/2 1/2 BA (Master Suite enlarged in lieu of 4th Bedroom) + Office/Computer Room with Custom Built-ins; END UNIT facing GREENBELT in CRITERION TOWNE HOMES...A Community with Pool, Spa and Clubhouse is now ready for immediate occupancy. New Front Entry Door opens to Living/Dining Room with Fireplace and NEW Laminate hardwood flooring; French-style Slider opens to rear patio and garage. Kitchen has GRANITE counter tops with Custom stone back-splash; Stainless Steel stove, microwave, and refrigerator; Black Whirlpool Dishwasher. NEW neutral-tone carpeting on stairs, hall and Bedrooms; 12" x 12" tile in Baths; Downstairs powder has new custom tile flooring. Enlarged Master suite (in lieu of 4th BR) has a spacious walk-in closet, and stall shower in Bath. Linen cabinets in upstairs hallway. BR 2 and 3 both have Mirrored Wardrobe Doors; Blinds throughout, and Plantation Shutters in LR. New recessed lighting in LR/Kitchen/Master BR. Nice patio with flagstone and brick off Kitchen and Dining Area, which leads to 2-car detached garage with storage and Washer/Dryer Hook-up; Conveniently located to schools, shopping, and freeways. Call today for a private showing.
Last Agent to Sell the Property
Kenneth Garcia
Rise Realty License #01234824 Listed on: 05/19/2015

Last Buyer's Agent
Cheri Hull
T.N.G. Real Estate Consultants License #01135199

Townhouse Details
Home Type
- Townhome
Est. Annual Taxes
- $6,249
Year Built
- Built in 1972
Lot Details
- 1,742 Sq Ft Lot
- End Unit
- 1 Common Wall
HOA Fees
- $255 Monthly HOA Fees
Parking
- 2 Car Garage
- Parking Available
- Rear-Facing Garage
- Two Garage Doors
- Garage Door Opener
- Assigned Parking
Home Design
- Contemporary Architecture
- Planned Development
- Slab Foundation
- Frame Construction
- Spanish Tile Roof
- Clay Roof
- Wood Siding
- Stucco
Interior Spaces
- 1,615 Sq Ft Home
- Built-In Features
- Ceiling Fan
- Recessed Lighting
- Plantation Shutters
- Blinds
- Living Room with Fireplace
- Combination Dining and Living Room
- Home Office
- Park or Greenbelt Views
Kitchen
- Walk-In Pantry
- Gas Oven
- Built-In Range
- Microwave
- Dishwasher
- Granite Countertops
- Disposal
Flooring
- Wood
- Carpet
- Tile
Bedrooms and Bathrooms
- 3 Bedrooms
- All Upper Level Bedrooms
- Primary Bedroom Suite
- Converted Bedroom
Laundry
- Laundry Room
- Laundry in Garage
- Electric Dryer Hookup
Pool
- In Ground Pool
- Heated Spa
- In Ground Spa
Utilities
- Forced Air Heating and Cooling System
- Heating System Uses Natural Gas
- Gas Water Heater
- Sewer Paid
Additional Features
- More Than Two Accessible Exits
- Brick Porch or Patio
Listing and Financial Details
- Tax Lot 117
- Tax Tract Number 7469
- Assessor Parcel Number 34022248
Community Details
Overview
- 164 Units
- Criterion Towne Homes Association, Phone Number (714) 779-1300
- Greenbelt
Amenities
- Meeting Room
Recreation
- Community Pool
- Community Spa
Pet Policy
- Pets Allowed
- Pet Restriction
Ownership History
Purchase Details
Purchase Details
Home Financials for this Owner
Home Financials are based on the most recent Mortgage that was taken out on this home.Purchase Details
Purchase Details
Similar Homes in the area
Home Values in the Area
Average Home Value in this Area
Purchase History
| Date | Buyer | Sale Price | Title Company |
|---|---|---|---|
| Amin Family Trust | -- | None Available | |
| Amin Satish | $430,000 | Chicago Title Company | |
| Schneider Jeanne M | -- | -- | |
| Schneider Jeanne M | -- | -- |
Mortgage History
| Date | Status | Borrower | Loan Amount |
|---|---|---|---|
| Open | Amin Satish | $301,000 | |
| Previous Owner | Schneider Jeanne M | $75,000 | |
| Previous Owner | Schneider Jeanne M | $20,000 |
Property History
| Date | Event | Price | Change | Sq Ft Price |
|---|---|---|---|---|
| 06/29/2015 06/29/15 | Sold | $430,000 | -2.3% | $266 / Sq Ft |
| 05/22/2015 05/22/15 | Pending | -- | -- | -- |
| 05/19/2015 05/19/15 | For Sale | $440,000 | 0.0% | $272 / Sq Ft |
| 04/25/2013 04/25/13 | Rented | $2,100 | -7.7% | -- |
| 04/09/2013 04/09/13 | Under Contract | -- | -- | -- |
| 03/11/2013 03/11/13 | For Rent | $2,275 | -- | -- |
Tax History Compared to Growth
Tax History
| Year | Tax Paid | Tax Assessment Tax Assessment Total Assessment is a certain percentage of the fair market value that is determined by local assessors to be the total taxable value of land and additions on the property. | Land | Improvement |
|---|---|---|---|---|
| 2024 | $6,249 | $506,657 | $384,761 | $121,896 |
| 2023 | $6,113 | $496,723 | $377,217 | $119,506 |
| 2022 | $6,017 | $486,984 | $369,821 | $117,163 |
| 2021 | $5,868 | $477,436 | $362,570 | $114,866 |
| 2020 | $5,886 | $472,541 | $358,852 | $113,689 |
| 2019 | $5,650 | $463,276 | $351,816 | $111,460 |
| 2018 | $5,577 | $454,193 | $344,918 | $109,275 |
| 2017 | $5,483 | $445,288 | $338,155 | $107,133 |
| 2016 | $5,374 | $436,557 | $331,524 | $105,033 |
| 2015 | $1,412 | $73,091 | $17,102 | $55,989 |
| 2014 | -- | $71,660 | $16,767 | $54,893 |
Agents Affiliated with this Home
-

Seller's Agent in 2015
Kenneth Garcia
Rise Realty
(714) 679-6964
-

Buyer's Agent in 2015
Cheri Hull
T.N.G. Real Estate Consultants
(714) 932-2473
2 Total Sales
-
David Mooberry

Seller's Agent in 2013
David Mooberry
BHHS CA Properties
(714) 931-4600
Map
Source: California Regional Multiple Listing Service (CRMLS)
MLS Number: OC15107834
APN: 340-222-48
- 439 Normandy Ave
- 419 Robbie Place
- 619 E Yorba Linda Blvd
- 426 Morse Ave
- 230 Gila Way
- 1355 Limerick Dr
- 320 E Costera Ct
- 245 Doverfield Dr Unit 46
- 1624 Kingston Rd
- 1243 Verona Place
- 444 Pinehurst Ave
- 1515 Fisher Cir
- 1713 Roanoke St
- 5251 Hamer Ln
- 510 Carnation Dr
- 634 Pinehurst Ave
- 1836 Macinnes Place
- 1237 Brian St
- 4881 Kermath St
- 1014 London Cir
- 1435 Via Cortez
- 1429 Via Cortez
- 1441 Via Cortez
- 1423 Via Cortez
- 1447 Via Cortez
- 1417 Via Cortez
- 1453 Via Cortez
- 1413 Via Cortez
- 1459 Via Cortez
- 1424 Via Cortez
- 1430 Via Cortez
- 1418 Via Cortez
- 1436 Via Cortez
- 1409 Via Cortez
- 1414 Via Cortez Unit End
- 1414 Via Cortez
- 1442 Via Cortez
- 1410 Via Cortez
- 1405 Via Cortez
- 1448 Via Cortez
