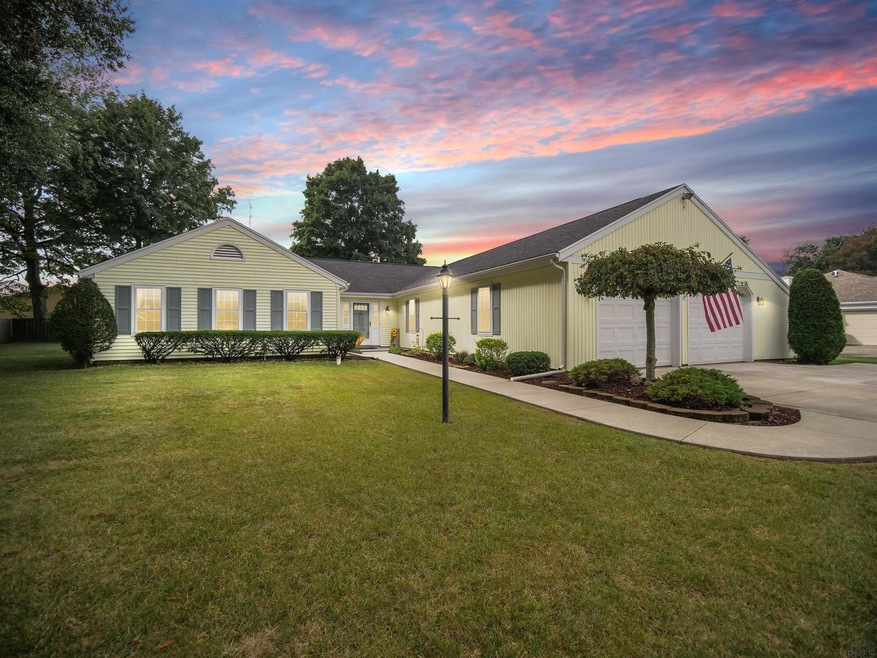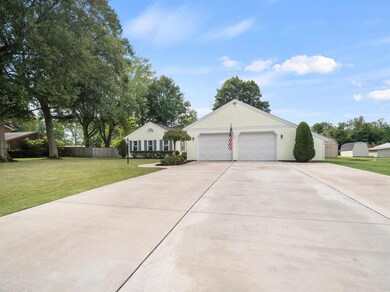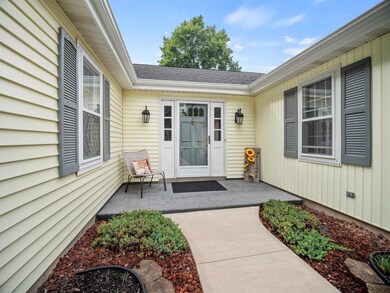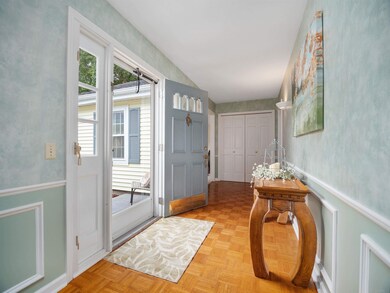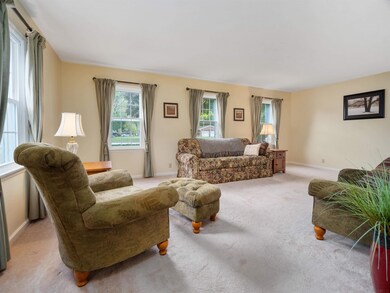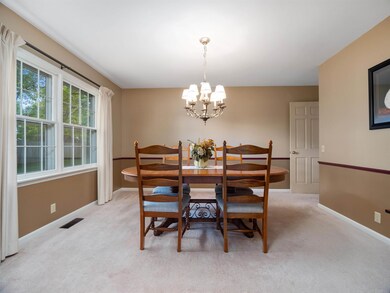
1435 W Forest Ln Marion, IN 46952
Estimated Value: $247,000 - $321,000
Highlights
- Covered patio or porch
- 2 Car Attached Garage
- Entrance Foyer
- Skylights
- Eat-In Kitchen
- 1-Story Property
About This Home
As of November 2022This wonderful home is located in the quiet and beautiful Forest Ridge Addition. With just under 2800 sq ft you will love the space you will have for entertaining. When entering you will walk into a large foyer that leads you to the sitting room that flows into the formal dining room. You will enjoy the eat-in kitchen with plenty of storage, an amazing skylight, and a beautiful view of the back yard. The main living room is off of the kitchen with a cozy fireplace. Lazy days are waiting for this spacious 4 season room and shaded back patio! There will be plenty of room for everyone with 4 nice sized bedrooms. The very well-kept yard has a shed with overhead storage. You will have plenty of parking space with the 2-car attached garage and oversized driveway. There is extra storage space in the attic above the garage. New roof 2017. New central air outside until around 2019. New pressure tank 2022. Water Softener 2022. Extra water heater under sink in kitchen for faster hot water.
Last Agent to Sell the Property
CENTURY 21 Bradley Realty, Inc Listed on: 10/15/2022

Home Details
Home Type
- Single Family
Est. Annual Taxes
- $1,099
Year Built
- Built in 1968
Lot Details
- 0.38 Acre Lot
- Lot Dimensions are 120 x 152
- Landscaped
- Level Lot
HOA Fees
- $11 Monthly HOA Fees
Parking
- 2 Car Attached Garage
- Garage Door Opener
- Driveway
- Off-Street Parking
Home Design
- Slab Foundation
- Vinyl Construction Material
Interior Spaces
- 2,745 Sq Ft Home
- 1-Story Property
- Skylights
- Self Contained Fireplace Unit Or Insert
- Gas Log Fireplace
- Entrance Foyer
- Living Room with Fireplace
- Electric Dryer Hookup
Kitchen
- Eat-In Kitchen
- Electric Oven or Range
Bedrooms and Bathrooms
- 4 Bedrooms
Attic
- Attic Fan
- Storage In Attic
- Pull Down Stairs to Attic
Outdoor Features
- Covered patio or porch
Schools
- Riverview/Justice Elementary School
- Mcculloch/Justice Middle School
- Marion High School
Utilities
- Forced Air Heating and Cooling System
- Heating System Uses Gas
- Private Company Owned Well
- Well
Community Details
- Forest Ridge Subdivision
Listing and Financial Details
- Assessor Parcel Number 27-03-23-103-040.000-021
Ownership History
Purchase Details
Home Financials for this Owner
Home Financials are based on the most recent Mortgage that was taken out on this home.Purchase Details
Home Financials for this Owner
Home Financials are based on the most recent Mortgage that was taken out on this home.Similar Homes in Marion, IN
Home Values in the Area
Average Home Value in this Area
Purchase History
| Date | Buyer | Sale Price | Title Company |
|---|---|---|---|
| Lord Stanley A | -- | -- | |
| Gehlhausen Frencis B | -- | None Available |
Mortgage History
| Date | Status | Borrower | Loan Amount |
|---|---|---|---|
| Open | Lord Stanley A | $183,920 | |
| Previous Owner | Gehlhausen Frencis B | $87,000 | |
| Previous Owner | Gehlhausen Frank B | $103,000 | |
| Previous Owner | Gehlhausen Francis B | $69,000 |
Property History
| Date | Event | Price | Change | Sq Ft Price |
|---|---|---|---|---|
| 11/30/2022 11/30/22 | Sold | $229,900 | -4.2% | $84 / Sq Ft |
| 10/20/2022 10/20/22 | Pending | -- | -- | -- |
| 10/15/2022 10/15/22 | For Sale | $239,900 | -- | $87 / Sq Ft |
Tax History Compared to Growth
Tax History
| Year | Tax Paid | Tax Assessment Tax Assessment Total Assessment is a certain percentage of the fair market value that is determined by local assessors to be the total taxable value of land and additions on the property. | Land | Improvement |
|---|---|---|---|---|
| 2024 | $1,537 | $236,100 | $25,100 | $211,000 |
| 2023 | $1,264 | $210,800 | $25,100 | $185,700 |
| 2022 | $1,139 | $177,200 | $23,400 | $153,800 |
| 2021 | $1,099 | $160,000 | $23,400 | $136,600 |
| 2020 | $848 | $148,400 | $22,400 | $126,000 |
| 2019 | $797 | $150,400 | $22,400 | $128,000 |
| 2018 | $720 | $149,200 | $22,400 | $126,800 |
| 2017 | $698 | $154,700 | $22,400 | $132,300 |
| 2016 | $754 | $171,400 | $22,400 | $149,000 |
| 2014 | $759 | $172,300 | $22,400 | $149,900 |
| 2013 | $759 | $161,200 | $22,400 | $138,800 |
Agents Affiliated with this Home
-
Jennifer Arivett

Seller's Agent in 2022
Jennifer Arivett
CENTURY 21 Bradley Realty, Inc
(260) 224-0997
43 Total Sales
-
Suzie Mack

Buyer's Agent in 2022
Suzie Mack
F.C. Tucker Realty Center
(765) 661-0379
465 Total Sales
Map
Source: Indiana Regional MLS
MLS Number: 202242959
APN: 27-03-23-103-040.000-021
- 3820 N Ridge Ct
- 3930 N Penbrook Dr
- 1875 N Michael Dr
- 1880 N Michael Dr
- 1855 N Michael Dr
- 4231 N Conner Dr
- 4954 N Brooke Dr
- 1525 N Miller Ave
- 1431 Fox Trail Unit 49
- 1614 Fox Trail Unit 1
- 2623 S Crane Pond Dr
- 2612 W Ticonderoga Dr
- 2010 W Wilno Dr
- 2311 American Dr
- 1615 Fox Trail Unit 16
- 1425 Fox Trail Unit 46
- 2315 N River Rd
- 1428 Fox Trail Unit 17
- 1426 Fox Trail Unit 18
- 1605 Fox Trail Unit 11
- 1435 W Forest Ln
- 2790 W Forest Ln
- 1415 W Forest Ln
- 1455 W Forest Ln
- 2662 W Harreld Rd
- 1420 W Forest Ln
- 3595 Forest Ct
- 1385 W Forest Ln
- 1485 W Forest Ln
- 2684 W Harreld Rd
- 2634 W Harreld Rd
- 1390 W Forest Ln
- 3610 Forest Ct
- 1480 W Forest Ln
- 3625 Forest Ct
- 3545 N Sycamore Dr
- 3585 N Sycamore Dr
- 3525 N Sycamore Dr
- 3630 Forest Ct
- 1498 W Forest Ln
