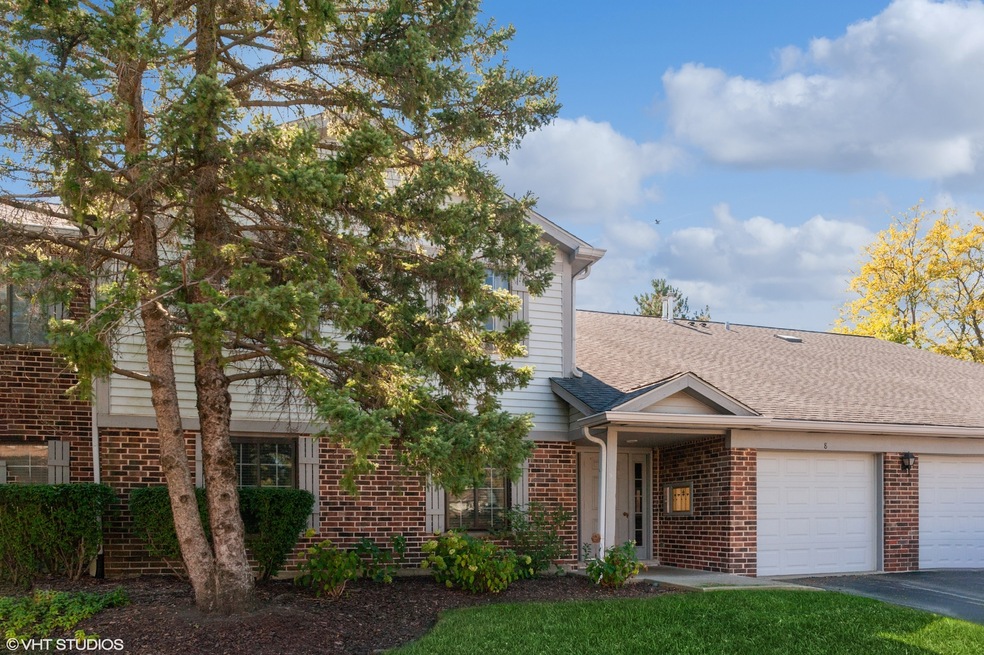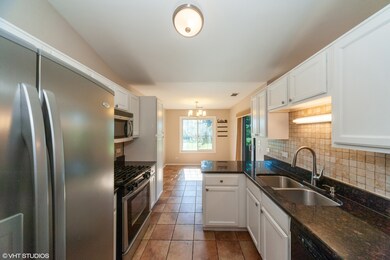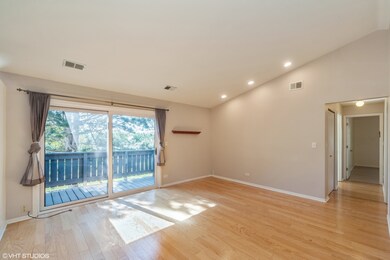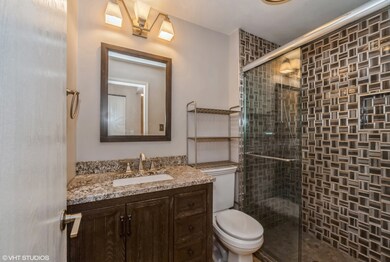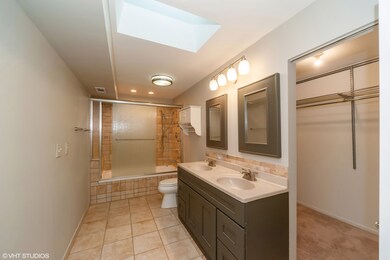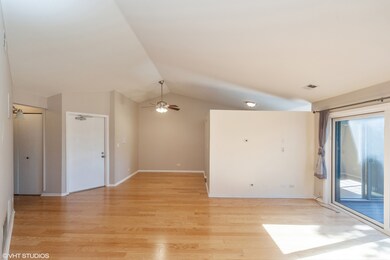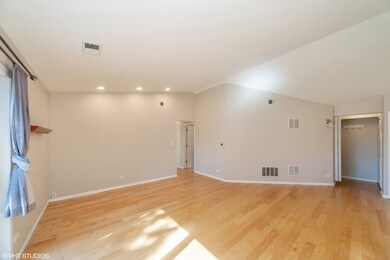
1435 W Partridge Ln Unit 8 Arlington Heights, IL 60004
Highlights
- Landscaped Professionally
- Lock-and-Leave Community
- Vaulted Ceiling
- Buffalo Grove High School Rated A+
- Property is near a park
- 5-minute walk to Creekside Park
About This Home
As of December 2024Come see one of the largest units in the Pheasant Trail Subdivision that was 3 bedrooms converted into 2 large bedrooms. Both bedrooms have great views and large Elfa designed walk-in-closets. New wood laminate floors were installed recently. The primary bedroom has an oversized primary bathroom with double vanity, jetted tub and shower combo with tons of body spray settings and natural light coming from the skylight. This approximately 1500 sf 2nd floor unit has a southern exposure that gets lots of afternoon sun and natural light. The open living room and dining rooms have vaulted ceilings, hardwood floors and the balcony is accessible from both the kitchen and living room via sliding doors. There is an eat-in-kitchen with Whirlpool SS appliances, white cabinets and granite counter tops. Off the balcony is a 4' x 7' storage room, which is a plus for a condo/townhome set up. There is also a laundry/utility room inside the unit with another decent sized storage closet. A conveniently located 1-car attached garage is steps from the unit. The unit has been freshly painted and has upgrades to both bathrooms. The hot water tank was installed in 2018. Adjacent to the open field behind the unit is the Creekside Park District which consists of a playground, basketball, tennis and volleyball courts. It is walking distance to Buffalo Creek Preserve and Payton Hill. Easy access to route 53.
Property Details
Home Type
- Condominium
Est. Annual Taxes
- $6,252
Year Built
- Built in 1988
HOA Fees
- $330 Monthly HOA Fees
Parking
- 1 Car Attached Garage
- Garage Transmitter
- Garage Door Opener
- Driveway
- Parking Included in Price
Home Design
- Villa
- Asphalt Roof
- Concrete Perimeter Foundation
Interior Spaces
- 1,500 Sq Ft Home
- 2-Story Property
- Vaulted Ceiling
- Ceiling Fan
- Skylights
- Family Room
- Living Room
- Formal Dining Room
- Storage Room
- Intercom
Kitchen
- Range
- Dishwasher
Flooring
- Wood
- Porcelain Tile
Bedrooms and Bathrooms
- 2 Bedrooms
- 2 Potential Bedrooms
- Walk-In Closet
- 2 Full Bathrooms
- Dual Sinks
- Whirlpool Bathtub
- Shower Body Spray
Laundry
- Laundry Room
- Dryer
- Washer
Schools
- Edgar A Poe Elementary School
- Cooper Middle School
- Buffalo Grove High School
Utilities
- Forced Air Heating and Cooling System
- Heating System Uses Natural Gas
- 100 Amp Service
- Lake Michigan Water
- Gas Water Heater
Additional Features
- Balcony
- Landscaped Professionally
- Property is near a park
Community Details
Overview
- Association fees include water, insurance, exterior maintenance, lawn care, scavenger, snow removal
- 8 Units
- Manager Association, Phone Number (847) 459-0000
- Pheasant Trail Subdivision, Burnham Floorplan
- Property managed by First Service Residential
- Lock-and-Leave Community
Amenities
- Community Storage Space
Pet Policy
- Dogs and Cats Allowed
Security
- Storm Screens
- Carbon Monoxide Detectors
Ownership History
Purchase Details
Home Financials for this Owner
Home Financials are based on the most recent Mortgage that was taken out on this home.Purchase Details
Purchase Details
Home Financials for this Owner
Home Financials are based on the most recent Mortgage that was taken out on this home.Purchase Details
Purchase Details
Home Financials for this Owner
Home Financials are based on the most recent Mortgage that was taken out on this home.Purchase Details
Home Financials for this Owner
Home Financials are based on the most recent Mortgage that was taken out on this home.Purchase Details
Home Financials for this Owner
Home Financials are based on the most recent Mortgage that was taken out on this home.Purchase Details
Home Financials for this Owner
Home Financials are based on the most recent Mortgage that was taken out on this home.Similar Homes in the area
Home Values in the Area
Average Home Value in this Area
Purchase History
| Date | Type | Sale Price | Title Company |
|---|---|---|---|
| Deed | $292,000 | First American Title | |
| Deed | $292,000 | First American Title | |
| Quit Claim Deed | -- | None Listed On Document | |
| Warranty Deed | $256,000 | None Listed On Document | |
| Warranty Deed | $256,000 | -- | |
| Interfamily Deed Transfer | -- | None Available | |
| Warranty Deed | $219,000 | Baird & Warner Title Service | |
| Warranty Deed | $190,000 | -- | |
| Warranty Deed | $172,000 | Ticor Title Insurance Compan |
Mortgage History
| Date | Status | Loan Amount | Loan Type |
|---|---|---|---|
| Open | $100,000 | New Conventional | |
| Closed | $100,000 | New Conventional | |
| Previous Owner | $140,000 | New Conventional | |
| Previous Owner | $172,000 | New Conventional | |
| Previous Owner | $175,200 | Unknown | |
| Previous Owner | $10,000 | Credit Line Revolving | |
| Previous Owner | $175,200 | Purchase Money Mortgage | |
| Previous Owner | $180,500 | Balloon | |
| Previous Owner | $150,000 | Stand Alone First |
Property History
| Date | Event | Price | Change | Sq Ft Price |
|---|---|---|---|---|
| 12/09/2024 12/09/24 | Sold | $291,800 | -2.7% | $195 / Sq Ft |
| 10/29/2024 10/29/24 | Pending | -- | -- | -- |
| 10/03/2024 10/03/24 | For Sale | $300,000 | +17.2% | $200 / Sq Ft |
| 04/22/2022 04/22/22 | Sold | $256,000 | -1.5% | $197 / Sq Ft |
| 03/08/2022 03/08/22 | Pending | -- | -- | -- |
| 03/08/2022 03/08/22 | For Sale | $259,900 | -- | $200 / Sq Ft |
Tax History Compared to Growth
Tax History
| Year | Tax Paid | Tax Assessment Tax Assessment Total Assessment is a certain percentage of the fair market value that is determined by local assessors to be the total taxable value of land and additions on the property. | Land | Improvement |
|---|---|---|---|---|
| 2024 | $4,937 | $19,950 | $3,277 | $16,673 |
| 2023 | $4,937 | $19,950 | $3,277 | $16,673 |
| 2022 | $4,937 | $19,950 | $3,277 | $16,673 |
| 2021 | $4,578 | $16,563 | $455 | $16,108 |
| 2020 | $4,532 | $16,563 | $455 | $16,108 |
| 2019 | $4,557 | $18,384 | $455 | $17,929 |
| 2018 | $3,609 | $14,046 | $364 | $13,682 |
| 2017 | $3,562 | $14,046 | $364 | $13,682 |
| 2016 | $3,605 | $14,046 | $364 | $13,682 |
| 2015 | $3,030 | $11,551 | $1,547 | $10,004 |
| 2014 | $3,004 | $11,551 | $1,547 | $10,004 |
| 2013 | $2,774 | $11,551 | $1,547 | $10,004 |
Agents Affiliated with this Home
-
Joe Caputo

Seller's Agent in 2024
Joe Caputo
RE/MAX
(708) 902-3000
79 Total Sales
-
Amy Philpott

Buyer's Agent in 2024
Amy Philpott
Coldwell Banker Real Estate Group
(847) 400-6645
78 Total Sales
-
Joanne Hronopoulos
J
Seller's Agent in 2022
Joanne Hronopoulos
Berkshire Hathaway HomeServices Starck Real Estate
(847) 630-8864
50 Total Sales
-
Elizabeth Sidorowicz

Buyer's Agent in 2022
Elizabeth Sidorowicz
RE/MAX
(773) 430-3000
38 Total Sales
Map
Source: Midwest Real Estate Data (MRED)
MLS Number: 12179217
APN: 03-06-100-018-1224
- 1435 W Partridge Ln Unit 6
- 1411 W Partridge Ln Unit 4
- 1515 W Pheasant Trail Ln Unit 5
- 4210 N Mallard Dr Unit 3
- 1631 W Partridge Ct Unit 8
- 1650 W Partridge Ln Unit 2
- 1611 W Partridge Ct Unit 8
- 1670 W Partridge Ln Unit 5
- 1755 W Partridge Ln Unit 3
- 3907 New Haven Ave
- 1825 W Spring Ridge Dr
- 4016 N Terramere Ave
- 2221 W Nichols Rd Unit A
- 707 W Nichols Rd
- 1713 Brookside Ln
- 4214 Bonhill Dr Unit 3E
- 4259 Jennifer Ln Unit 2D
- 1247 E Canterbury Trail Unit 63
- 1191 E Barberry Ln Unit E
- 1130 Bernard Dr
