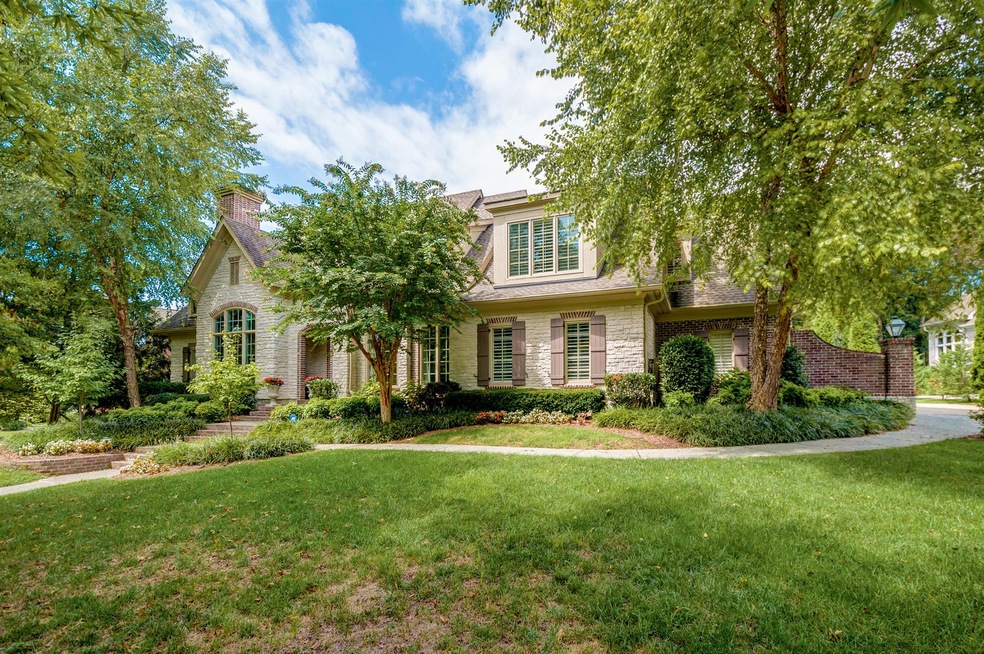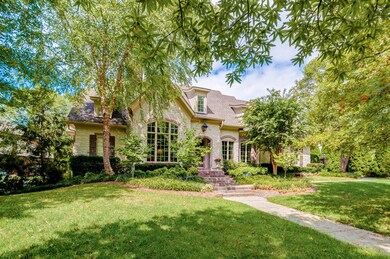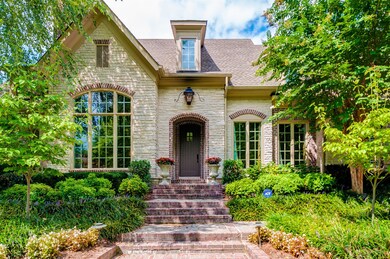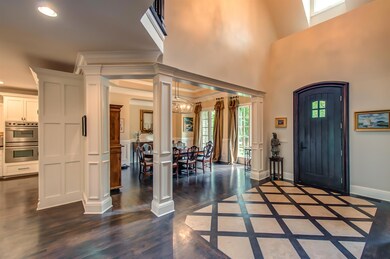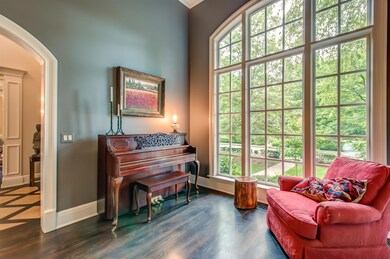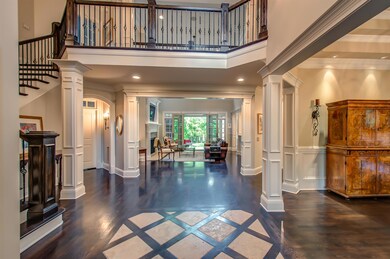
1435 Willowbrooke Cir Franklin, TN 37069
Estimated Value: $2,185,000 - $2,678,000
Highlights
- Fitness Center
- Lake View
- Traditional Architecture
- Grassland Elementary School Rated A
- Clubhouse
- Wood Flooring
About This Home
As of November 2018LaurelBrooke on the Lake. Brick & Stone Exterior. Exceptional Treed & Landscaped Level Yard w Covered Porch w FP,TV,& Lake Views. Easy access from Main Level w Master Suite & Addl Guest Suite, Updated Kitchen. Lower Level w Side Yard Entry & Game Rm, Theatre Rm, Gym, Guest/Office Suite & Storage.Upper Lvll w 3 Lge Beds & Hobby Rm. Gate 24/7Security
Last Agent to Sell the Property
Fridrich & Clark Realty License # 332135 Listed on: 08/25/2018

Home Details
Home Type
- Single Family
Est. Annual Taxes
- $6,594
Year Built
- Built in 2000
Lot Details
- 0.64 Acre Lot
- Lot Dimensions are 159 x 256
- Back Yard Fenced
- Irrigation
HOA Fees
- $294 Monthly HOA Fees
Parking
- 3 Car Garage
- Garage Door Opener
Home Design
- Traditional Architecture
- Brick Exterior Construction
- Stone Siding
Interior Spaces
- Property has 3 Levels
- Ceiling Fan
- 2 Fireplaces
- Separate Formal Living Room
- Interior Storage Closet
- Lake Views
- Finished Basement
Flooring
- Wood
- Carpet
Bedrooms and Bathrooms
- 6 Bedrooms | 2 Main Level Bedrooms
- Walk-In Closet
Outdoor Features
- Covered patio or porch
Schools
- Grassland Elementary School
- Grassland Middle School
- Franklin High School
Utilities
- Cooling Available
- Central Heating
Listing and Financial Details
- Assessor Parcel Number 094013H A 04000 00007014E
Community Details
Overview
- $1,762 One-Time Secondary Association Fee
- Laurelbrooke Sec 1 Subdivision
Amenities
- Clubhouse
Recreation
- Tennis Courts
- Community Playground
- Fitness Center
- Community Pool
Ownership History
Purchase Details
Home Financials for this Owner
Home Financials are based on the most recent Mortgage that was taken out on this home.Purchase Details
Home Financials for this Owner
Home Financials are based on the most recent Mortgage that was taken out on this home.Purchase Details
Home Financials for this Owner
Home Financials are based on the most recent Mortgage that was taken out on this home.Purchase Details
Home Financials for this Owner
Home Financials are based on the most recent Mortgage that was taken out on this home.Similar Homes in Franklin, TN
Home Values in the Area
Average Home Value in this Area
Purchase History
| Date | Buyer | Sale Price | Title Company |
|---|---|---|---|
| Robinson Bailey P | $1,400,000 | Chapman & Rosenthal Title In | |
| Renaudin George | $1,320,000 | Hallmark Title Co | |
| Gripp Paulette | $89,000 | Associates Closing & Title H | |
| Snodgrass Frank W | $155,900 | -- | |
| Snodgrass Frank W | $155,900 | -- |
Mortgage History
| Date | Status | Borrower | Loan Amount |
|---|---|---|---|
| Open | Robinson Bailey P | $461,000 | |
| Open | Robinson Bailey P | $1,093,000 | |
| Previous Owner | Renaudin Ii George | $840,000 | |
| Previous Owner | Renaudin George | $820,000 | |
| Previous Owner | Snodgrass Frank W | $351,700 | |
| Previous Owner | Snodgrass Frank W | $850,000 | |
| Previous Owner | Gripp Paulette | $114,000 | |
| Previous Owner | Snodgrass Frank W | $150,000 | |
| Previous Owner | Snodgrass Frank W | $51,000 | |
| Previous Owner | Snodgrass Frank W | $768,750 | |
| Previous Owner | Snodgrass Frank W | $688,000 | |
| Previous Owner | Nodgrass Frank W | $85,900 | |
| Previous Owner | Snodgrass Frank W | $688,000 | |
| Previous Owner | Snodgrass Frank W | $600,000 |
Property History
| Date | Event | Price | Change | Sq Ft Price |
|---|---|---|---|---|
| 05/03/2021 05/03/21 | Pending | -- | -- | -- |
| 05/02/2021 05/02/21 | For Sale | $315,000 | -77.5% | $47 / Sq Ft |
| 11/08/2018 11/08/18 | Sold | $1,400,000 | +6.1% | $211 / Sq Ft |
| 06/02/2017 06/02/17 | Off Market | $1,320,000 | -- | -- |
| 03/17/2017 03/17/17 | For Sale | $500 | -100.0% | $0 / Sq Ft |
| 06/19/2015 06/19/15 | Sold | $1,320,000 | -- | $199 / Sq Ft |
Tax History Compared to Growth
Tax History
| Year | Tax Paid | Tax Assessment Tax Assessment Total Assessment is a certain percentage of the fair market value that is determined by local assessors to be the total taxable value of land and additions on the property. | Land | Improvement |
|---|---|---|---|---|
| 2024 | $6,828 | $363,175 | $84,375 | $278,800 |
| 2023 | $6,828 | $363,175 | $84,375 | $278,800 |
| 2022 | $6,828 | $363,175 | $84,375 | $278,800 |
| 2021 | $6,828 | $363,175 | $84,375 | $278,800 |
| 2020 | $6,809 | $306,700 | $56,250 | $250,450 |
| 2019 | $6,809 | $306,700 | $56,250 | $250,450 |
| 2018 | $6,594 | $306,700 | $56,250 | $250,450 |
| 2017 | $6,594 | $306,700 | $56,250 | $250,450 |
| 2016 | $0 | $306,700 | $56,250 | $250,450 |
| 2015 | -- | $236,525 | $56,250 | $180,275 |
| 2014 | -- | $236,525 | $56,250 | $180,275 |
Agents Affiliated with this Home
-
Marsha Simoneaux

Seller's Agent in 2018
Marsha Simoneaux
Fridrich & Clark Realty
(615) 585-9509
67 Total Sales
-
Tami Siedlecki

Seller Co-Listing Agent in 2018
Tami Siedlecki
Fridrich & Clark Realty
(615) 305-6450
70 Total Sales
-
Janet Jones

Buyer's Agent in 2018
Janet Jones
Tarkington & Harwell, REALTORS, LLC
(615) 300-5045
19 Total Sales
-
Beth Molteni

Seller's Agent in 2015
Beth Molteni
Fridrich & Clark Realty
(615) 566-1610
98 Total Sales
-
Kim Fennell

Buyer's Agent in 2015
Kim Fennell
Main Street Real Estate
(615) 414-3450
80 Total Sales
Map
Source: Realtracs
MLS Number: 1964609
APN: 013H-A-040.00
- 1424 Willowbrooke Cir
- 3045 Flagstone Dr
- 1413 Willowbrooke Cir
- 3037 Flagstone Dr
- 1620 Edgewater Ct
- 236 Gardenridge Dr
- 1077 Stockett Dr
- 3008 Flagstone Dr
- 1403 Sneed Rd W
- 116 Gardengate Dr
- 4509 Ballow Ln
- 322 Vaughn Rd
- 0 Vaughn Rd
- 1462 Sneed Rd W
- 360 Vaughn Rd
- 1008 Noble Cir
- 1101 Grafton Dr
- 105 Steeplechase Ln
- 2513 Hillsboro Rd
- 104 Steeplechase Ln
- 1435 Willowbrooke Cir
- 1437 Willowbrooke Cir
- 1433 Willowbrooke Cir
- 1434 Willowbrooke Cir
- 1439 Willowbrooke Cir
- 1431 Willowbrooke Cir
- 1432 Willowbrooke Cir
- 1430 Willowbrooke Cir
- 1436 Willowbrooke Cir
- 1429 Willowbrooke Cir
- 1438 Willowbrooke Cir
- 1445 Willowbrooke Cir
- 1428 Willowbrooke Cir
- 1440 Willowbrooke Cir
- 1201 Waterstone Blvd
- 1427 Willowbrooke Cir
- 1426 Willowbrooke Cir
- 1446 Willowbrooke Cir
- 1457 Willowbrooke Cir
