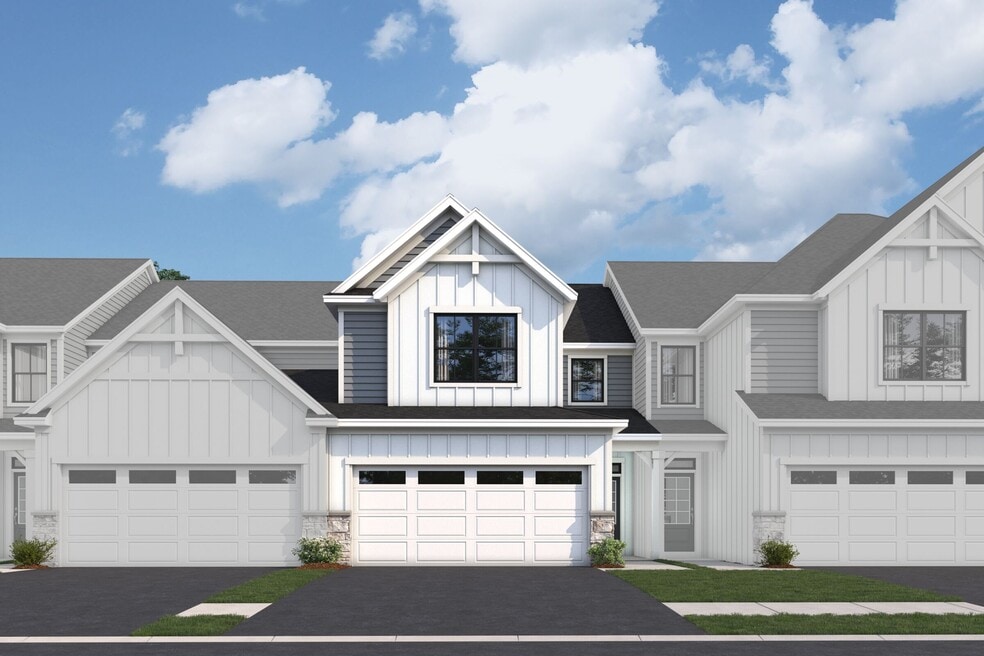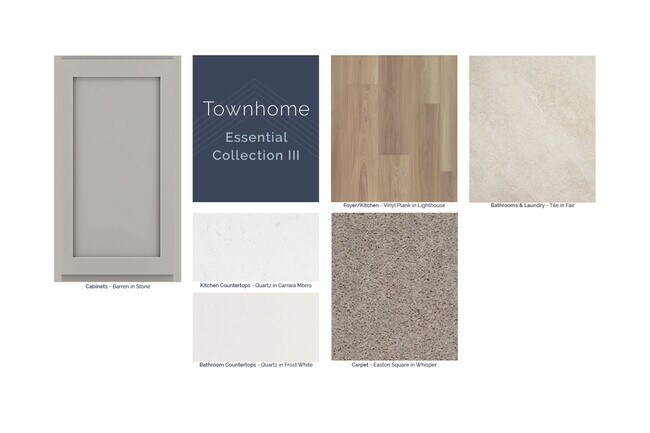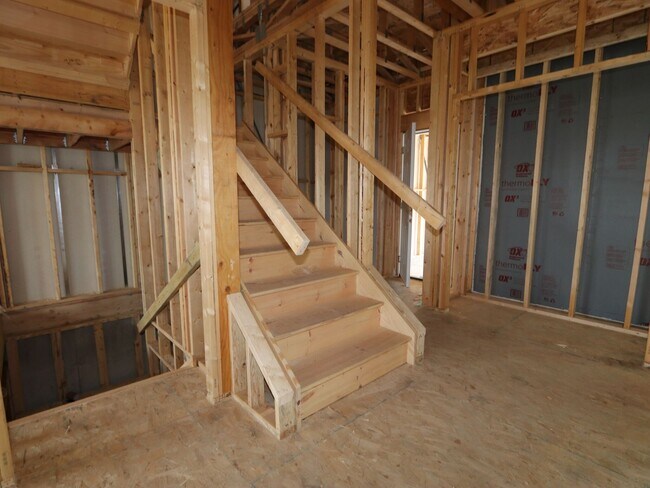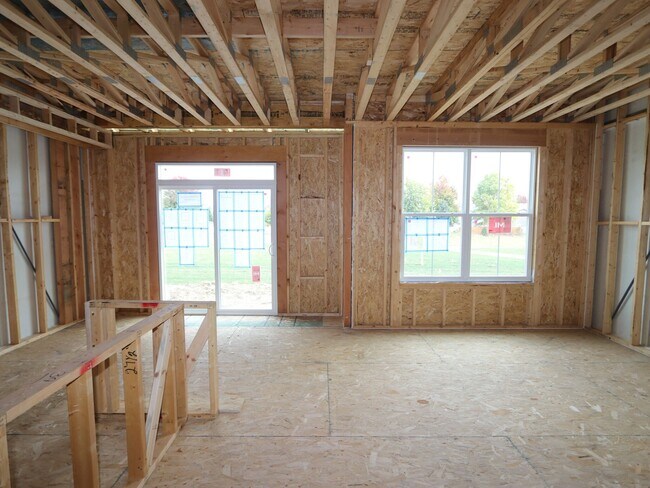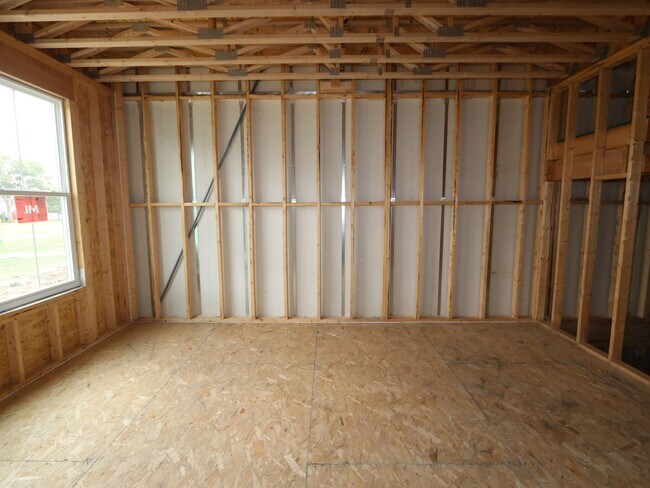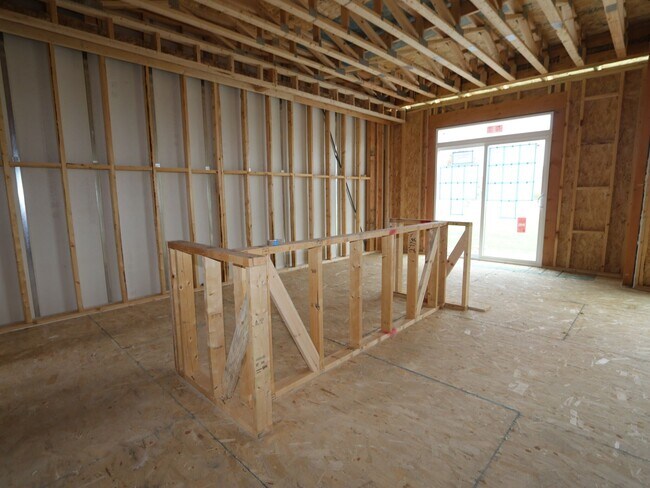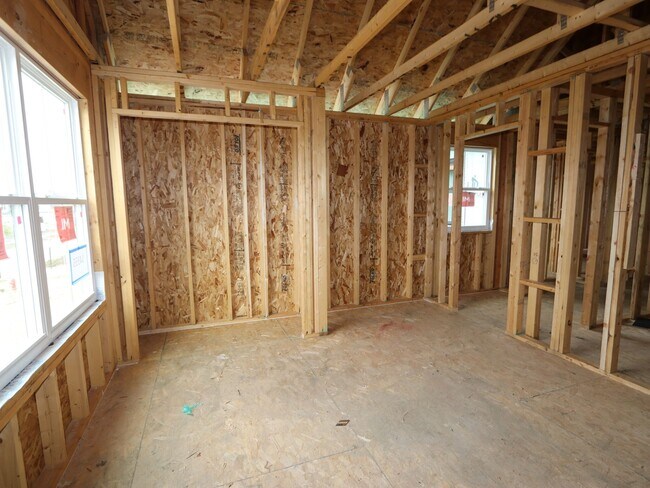
Estimated payment $2,685/month
Highlights
- New Construction
- Pond in Community
- Walk-In Pantry
- Lincoln Elementary School Rated A-
- Breakfast Area or Nook
- Soaking Tub
About This Home
Welcome to the Braeden, a popular townhome floorplan available in Plainfield, IL! The standard layout of this home includes 1,781 square feet, 2–3 bedrooms, 2.5 bathrooms, and a 2-car garage. As you enter your front door, you'll be greeted by a spacious foyer with 9' ceilings and an open sightline into the rest of the main floor. Make your way inward and admire the thoughtfully designed open-concept layout between the family room, dining area, and kitchen. From the stunning kitchen that overlooks the large family room to the breakfast area with a view, this townhome checks each box. The expansive walk-in pantry combined with ample cabinet space makes this kitchen a chef’s dream. When it’s time to unwind, head upstairs to your relaxing living spaces. The owner's suite is spacious enough to hold a king-size bed and a seating area, making it a true retreat. Your standard owner's en-suite includes a shower and large linen closet, but we also offer a walk-in shower option and a luxury owner's bathroom shower, complete with a soaking tub. Regardless of your bathroom choice, a walk-in closet is attached. With the large second-floor laundry room, you can do laundry with ease. This floor also includes the secondary bedroom, a hall bathroom, and a loft, or you have the choice of 2 bedrooms in lieu of the loft space. Ready to learn more about the Braeden plan at Lockley Park? Reach out to our local Internet Sales Team, who can help answer all your questions an...
Builder Incentives
For a limited time, secure a 2/1 buydown with first-year rates as low as 2.875%† / 4.9249% APR† on a 30-year fixed conventional loan through M/I Financial, LLC. Learn more about how you can increase your home buying power and decrease your rate f...
Many people need to sell their current home before they can move into the new home of their dreams! We can help you sell your existing home, making the process of purchasing your new M/I Home smoother and quicker. With our Home-To-Sell program, w...
Sales Office
| Monday |
10:00 AM - 6:00 PM
|
| Tuesday |
10:00 AM - 6:00 PM
|
| Wednesday |
10:00 AM - 6:00 PM
|
| Thursday |
10:00 AM - 6:00 PM
|
| Friday |
1:00 PM - 6:00 PM
|
| Saturday |
10:00 AM - 6:00 PM
|
| Sunday |
10:00 AM - 6:00 PM
|
Townhouse Details
Home Type
- Townhome
Parking
- 2 Car Garage
Home Design
- New Construction
Interior Spaces
- 2-Story Property
- Laundry Room
Kitchen
- Breakfast Area or Nook
- Walk-In Pantry
Bedrooms and Bathrooms
- 3 Bedrooms
- Soaking Tub
Community Details
Overview
- Lawn Maintenance Included
- Pond in Community
Recreation
- Park
- Trails
Map
Other Move In Ready Homes in Lockley Park
About the Builder
- Lockley Park
- The Villas at Lockley - Lockley Park
- 14712 S Azalia Cir
- 14704 S Azalia Cir
- Greenbriar - Freedom Ranch Homes
- 14700 S Azalia Cir
- 14708 S Azalia Cir
- 14755 S Greenbriar Dr
- 14813 S Greenbriar Dr
- Greenbriar
- Keller Farm - Medallion Series
- Keller Farm - Andare Series
- 25531 W Sandalwood Dr
- 14948 S Dyer Ln
- 14956 S Dyer Ln
- 14952 S Dyer Ln
- 15137 S Hepworth Ct
- Keller Farm - Townhome Series
- Autumn Glen - Urban Townhomes
- Autumn Glen - Traditional Townhomes
