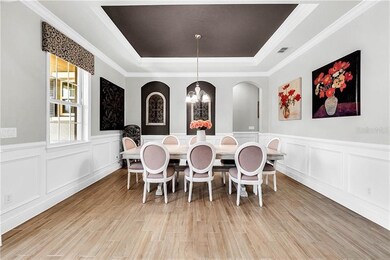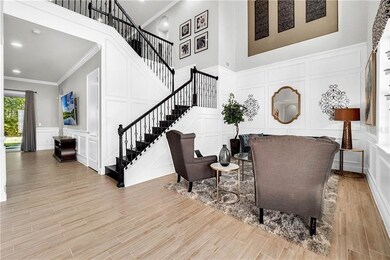
14357 United Colonies Dr Winter Garden, FL 34787
Highlights
- Boat Ramp
- Access To Lake
- Home Theater
- Independence Elementary Rated A-
- Fitness Center
- Fishing
About This Home
As of March 2020Welcome to the Overlook at Hamlin! This beautiful home is minutes away from the newest restaurants and shops as well as the 429 and theme parks! The curb appeal is inviting with the stone accents, tile roof, charming front porch and paver driveway. Inside you’ll find beautiful wainscoting and crown molding throughout the formal dining and sitting rooms as well as the family room that is open to the kitchen. The seating at the bar and in the breakfast nook offers plenty of space for everyone! There are 2 islands, granite countertops, stainless steel appliances, upgraded cabinetry with crown molding, a glass tile backsplash, and a walk-in pantry. The master suite is on the 1st floor and offers 2 large walk-in closets, granite counters, double sinks, garden tub, and separate shower. A 2nd bedroom is downstairs with a private bath. Upstairs you’ll find a large loft plus a media room that are waiting for you! The 4K projector, surround sound system, DVD player, receiver, mini fridge and chairs in the media room stay with the house. Two of the 4 bedrooms upstairs have private bathrooms. Downstairs you can relax on the large, screened-in patio with stunning lighting and fans. The large 3-car garage includes 2 Tesla chargers, a full-size refrigerator and storage. Hamlin provides an opportunity for a lifestyle like no other in Winter Garden. Not only is there a community pool, playground, park areas, fitness center and canoes, there is also a Lifestyle Manager on staff who plans great events in the community.
Last Agent to Sell the Property
KELLER WILLIAMS ELITE PARTNERS III REALTY License #3373917 Listed on: 01/22/2020

Home Details
Home Type
- Single Family
Est. Annual Taxes
- $7,979
Year Built
- Built in 2015
Lot Details
- 0.26 Acre Lot
- Street terminates at a dead end
- Southwest Facing Home
- Fenced
- Mature Landscaping
- Corner Lot
- Level Lot
- Irrigation
- Bamboo Trees
- Property is zoned P-D
HOA Fees
- $154 Monthly HOA Fees
Parking
- 3 Car Attached Garage
- Electric Vehicle Home Charger
- Garage Door Opener
- Driveway
- Open Parking
Home Design
- Traditional Architecture
- Brick Exterior Construction
- Slab Foundation
- Tile Roof
- Block Exterior
- Stucco
Interior Spaces
- 4,840 Sq Ft Home
- 1-Story Property
- Open Floorplan
- Bar Fridge
- Crown Molding
- Tray Ceiling
- High Ceiling
- Ceiling Fan
- Blinds
- Drapes & Rods
- Sliding Doors
- Great Room
- Family Room
- Separate Formal Living Room
- Formal Dining Room
- Home Theater
- Loft
- Inside Utility
- Attic
Kitchen
- Eat-In Kitchen
- <<builtInOvenToken>>
- Cooktop<<rangeHoodToken>>
- <<microwave>>
- Dishwasher
- Stone Countertops
- Solid Wood Cabinet
- Disposal
Flooring
- Bamboo
- Carpet
- Ceramic Tile
Bedrooms and Bathrooms
- 6 Bedrooms
- Walk-In Closet
- In-Law or Guest Suite
Laundry
- Laundry Room
- Dryer
- Washer
Outdoor Features
- Access To Lake
- Open Dock
- Covered patio or porch
- Exterior Lighting
Schools
- Independence Elementary School
- Bridgewater Middle School
- Windermere High School
Utilities
- Central Heating and Cooling System
- Thermostat
- Underground Utilities
- Tankless Water Heater
- High Speed Internet
- Cable TV Available
Listing and Financial Details
- Homestead Exemption
- Visit Down Payment Resource Website
- Legal Lot and Block 271 / 02710
- Assessor Parcel Number 28-23-27-9163-02-710
Community Details
Overview
- Association fees include community pool, recreational facilities
- Xiomara Raba Association, Phone Number (941) 866-6044
- Visit Association Website
- Built by Taylor Morrison
- West Lake Hancock Estates / Overlook At Hamlin Subdivision, Bishop Floorplan
- The community has rules related to allowable golf cart usage in the community
- Rental Restrictions
Amenities
- Clubhouse
Recreation
- Boat Ramp
- Boat Dock
- Community Boat Slip
- Recreation Facilities
- Community Playground
- Fitness Center
- Community Pool
- Fishing
Ownership History
Purchase Details
Home Financials for this Owner
Home Financials are based on the most recent Mortgage that was taken out on this home.Purchase Details
Home Financials for this Owner
Home Financials are based on the most recent Mortgage that was taken out on this home.Similar Homes in the area
Home Values in the Area
Average Home Value in this Area
Purchase History
| Date | Type | Sale Price | Title Company |
|---|---|---|---|
| Warranty Deed | $690,000 | Equitable Ttl Of West Orland | |
| Special Warranty Deed | $534,800 | First American Title Ins Co |
Mortgage History
| Date | Status | Loan Amount | Loan Type |
|---|---|---|---|
| Open | $510,400 | New Conventional | |
| Closed | $41,000 | Credit Line Revolving | |
| Previous Owner | $479,500 | New Conventional | |
| Previous Owner | $394,797 | New Conventional |
Property History
| Date | Event | Price | Change | Sq Ft Price |
|---|---|---|---|---|
| 06/26/2025 06/26/25 | Price Changed | $1,295,000 | -5.8% | $268 / Sq Ft |
| 05/23/2025 05/23/25 | For Sale | $1,375,000 | +99.3% | $284 / Sq Ft |
| 03/12/2020 03/12/20 | Sold | $690,000 | -1.1% | $143 / Sq Ft |
| 01/27/2020 01/27/20 | Pending | -- | -- | -- |
| 01/22/2020 01/22/20 | For Sale | $698,000 | -- | $144 / Sq Ft |
Tax History Compared to Growth
Tax History
| Year | Tax Paid | Tax Assessment Tax Assessment Total Assessment is a certain percentage of the fair market value that is determined by local assessors to be the total taxable value of land and additions on the property. | Land | Improvement |
|---|---|---|---|---|
| 2025 | $10,673 | $686,024 | -- | -- |
| 2024 | $9,935 | $686,024 | -- | -- |
| 2023 | $9,935 | $647,272 | $0 | $0 |
| 2022 | $9,614 | $628,419 | $0 | $0 |
| 2021 | $9,493 | $608,174 | $90,000 | $518,174 |
| 2020 | $7,832 | $517,922 | $0 | $0 |
| 2019 | $8,064 | $506,278 | $0 | $0 |
| 2018 | $7,979 | $496,838 | $0 | $0 |
| 2017 | $7,896 | $490,577 | $40,000 | $450,577 |
| 2016 | $7,884 | $476,610 | $40,000 | $436,610 |
| 2015 | $1,195 | $40,000 | $40,000 | $0 |
Agents Affiliated with this Home
-
Tennille Biggers

Seller's Agent in 2025
Tennille Biggers
KELLER WILLIAMS ELITE PARTNERS III REALTY
(850) 628-4455
15 in this area
121 Total Sales
-
Ryan Scotson
R
Buyer's Agent in 2020
Ryan Scotson
ICON REALTY ASSOCIATES INC
(407) 909-0908
6 Total Sales
Map
Source: Stellar MLS
MLS Number: O5837394
APN: 28-2327-9163-02-710
- 7536 Green Mountain Way
- 7388 John Hancock Dr
- 7515 John Hancock Dr
- 7518 Loon Ave
- 7031 Billie Ct
- 7837 Bostonian Dr
- 7766 Minutemen Loop
- 15007 Night Heron Dr
- 15138 Shonan Gold Dr
- 14572 Black Quill Dr
- 17081 Water Spring Blvd
- 15614 Espalier Way
- 7540 Bishop Square Dr
- 15088 Night Heron Dr
- 7184 Maleberry Run
- 15483 Avenue of the Arbors
- 6633 Calamondin Dr
- 15264 Shonan Gold Dr
- 14835 Old Thicket Trace
- 15019 Valverse Alley






