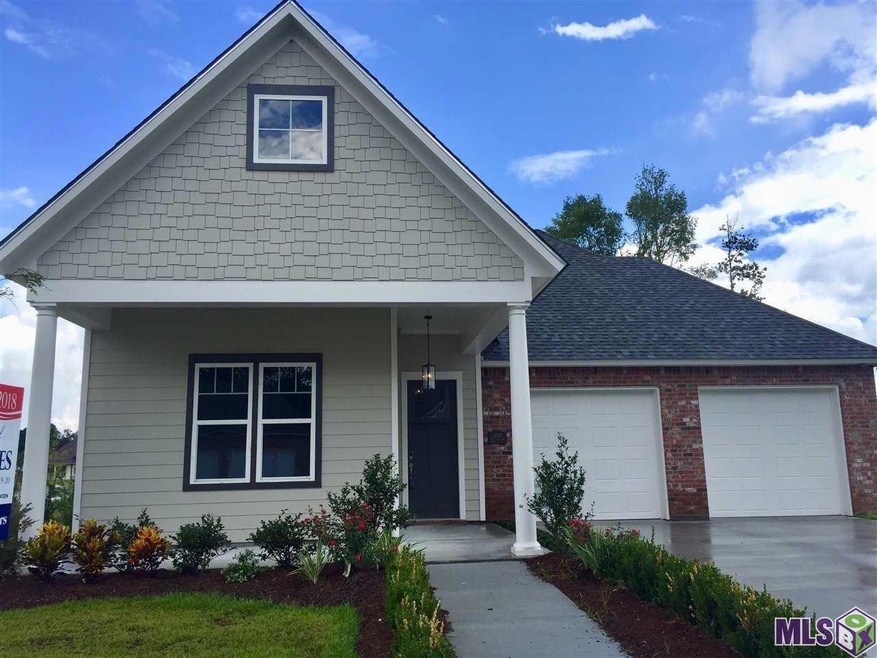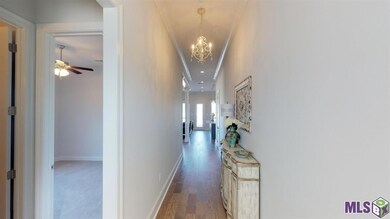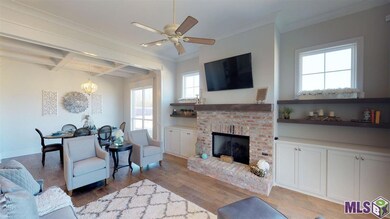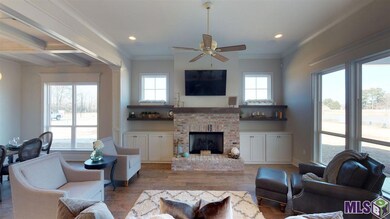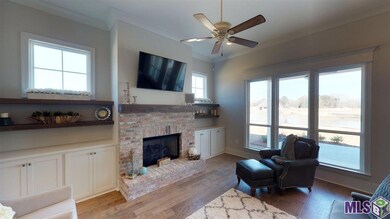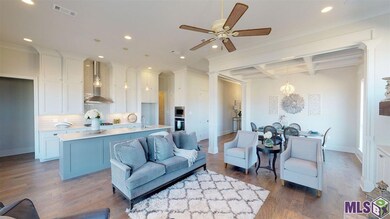
14359 Dew Point Ave Baton Rouge, LA 70818
Greenwell NeighborhoodHighlights
- Cottage
- Den
- En-Suite Primary Bedroom
- Bellingrath Hills Elementary School Rated A-
- Walk-In Closet
- Central Heating and Cooling System
About This Home
As of September 2024Welcome to Central, Cypress Lakes Estates. Cypress Lakes Estates is near one of Louisiana's top school districts - Central Community Schools. This home features it all, outdoor kitchen, 10- & 11-feet ceilings throughout, 4 bedrooms, 3 full baths, coffered ceiling in dining room. The layout of this home offers a triple split floor plan with lots of natural light. Windows across back of home show off the beautiful lake view visible from dining, kitchen, and living room. Walking into the kitchen you see the custom cabinets up to ceiling, accent tile backsplash, SS hood vent, SS farmhouse sink, 5 burner gas cooktop, wall oven and microwave, walk-in pantry, and large 10-foot island with 3 cm quartz countertops. Living room has ventless fireplace with brick hearth and cypress mantle, built-in cabinets on either side with floating cypress shelves above. Engineered wood laminate flooring through most of home with carpet in 3 bedrooms and tile in baths and laundry. Laundry room is large and has extra cabinet with quartz countertop. Gorgeous master bath with Fantasy Brown Marble tops, 2 vanities, decorative tile custom shower, soaking tub and HUGE closet! Outdoor kitchen with gas burner, sink, granite tops. Sit on the back porch and watch the seasons change and the fowl in your lakefront home. Don't wait schedule your private tour today!
Last Agent to Sell the Property
D'Agency Real Estate Firm LLC License #0995690185 Listed on: 01/04/2024
Home Details
Home Type
- Single Family
Est. Annual Taxes
- $3,279
Year Built
- Built in 2018
Lot Details
- 7,841 Sq Ft Lot
- Lot Dimensions are 60x140
Parking
- Garage
Home Design
- Cottage
- Brick Exterior Construction
- Slab Foundation
- Vinyl Siding
Interior Spaces
- 2,072 Sq Ft Home
- 1-Story Property
- Den
Bedrooms and Bathrooms
- 4 Bedrooms
- En-Suite Primary Bedroom
- Walk-In Closet
- 3 Full Bathrooms
Additional Features
- Mineral Rights
- Central Heating and Cooling System
Community Details
- Built by Gafford Builders, Inc.
- Cypress Lakes Estates Subdivision
Listing and Financial Details
- Assessor Parcel Number 30822967
Ownership History
Purchase Details
Home Financials for this Owner
Home Financials are based on the most recent Mortgage that was taken out on this home.Purchase Details
Home Financials for this Owner
Home Financials are based on the most recent Mortgage that was taken out on this home.Similar Homes in Baton Rouge, LA
Home Values in the Area
Average Home Value in this Area
Purchase History
| Date | Type | Sale Price | Title Company |
|---|---|---|---|
| Deed | $369,900 | Le Fleur De Lis Title | |
| Deed | $339,900 | Legacy Title Llc |
Mortgage History
| Date | Status | Loan Amount | Loan Type |
|---|---|---|---|
| Open | $332,910 | New Conventional | |
| Previous Owner | $271,920 | New Conventional | |
| Previous Owner | $522,925 | Future Advance Clause Open End Mortgage |
Property History
| Date | Event | Price | Change | Sq Ft Price |
|---|---|---|---|---|
| 09/25/2024 09/25/24 | Sold | -- | -- | -- |
| 07/26/2024 07/26/24 | Pending | -- | -- | -- |
| 07/17/2024 07/17/24 | Price Changed | $369,900 | -2.6% | $179 / Sq Ft |
| 06/20/2024 06/20/24 | Price Changed | $379,900 | 0.0% | $183 / Sq Ft |
| 03/29/2024 03/29/24 | Price Changed | $379,990 | 0.0% | $183 / Sq Ft |
| 02/08/2024 02/08/24 | Price Changed | $380,000 | -4.8% | $183 / Sq Ft |
| 01/04/2024 01/04/24 | For Sale | $399,000 | +17.4% | $193 / Sq Ft |
| 05/26/2020 05/26/20 | Sold | -- | -- | -- |
| 12/29/2019 12/29/19 | For Sale | $339,900 | 0.0% | $164 / Sq Ft |
| 12/29/2019 12/29/19 | Off Market | -- | -- | -- |
| 06/28/2019 06/28/19 | For Sale | $339,900 | -- | $164 / Sq Ft |
Tax History Compared to Growth
Tax History
| Year | Tax Paid | Tax Assessment Tax Assessment Total Assessment is a certain percentage of the fair market value that is determined by local assessors to be the total taxable value of land and additions on the property. | Land | Improvement |
|---|---|---|---|---|
| 2024 | $3,279 | $33,120 | $6,700 | $26,420 |
| 2023 | $3,279 | $32,290 | $6,700 | $25,590 |
| 2022 | $4,296 | $32,290 | $6,700 | $25,590 |
| 2021 | $4,296 | $32,290 | $6,700 | $25,590 |
| 2020 | $4,231 | $32,410 | $6,530 | $25,880 |
| 2019 | $4,357 | $32,410 | $6,530 | $25,880 |
| 2018 | $862 | $6,530 | $6,530 | $0 |
| 2017 | $198 | $1,500 | $1,500 | $0 |
Agents Affiliated with this Home
-
Derroclecia Dunn

Seller's Agent in 2024
Derroclecia Dunn
D'Agency Real Estate Firm LLC
(225) 788-6845
4 in this area
179 Total Sales
-
Happi Hoffer

Buyer's Agent in 2024
Happi Hoffer
RE/MAX
(225) 921-0094
2 in this area
72 Total Sales
-
Dana Gafford
D
Seller's Agent in 2020
Dana Gafford
United Properties of Louisiana
(225) 806-6464
9 in this area
12 Total Sales
Map
Source: Greater Baton Rouge Association of REALTORS®
MLS Number: 2024000204
APN: 30822967
- 14482 Dew Point Ave
- 14142 Dew Point Ave
- 8600 Sullivan Rd
- 14625 Grapevine Dr
- 7720 Brett Place
- 7425 Sullivan Rd
- 9438 Sullivan Rd
- 9532 Sullivan Rd
- 9655 Sullivan Rd
- 7529 Minette Ln
- 15946 Regent Ave
- 9935 Stonewater Dr
- 15415 Greenwell Springs Rd
- 9976 Couret Dr
- 9986 Couret Dr
- 7389 N Eisworth Ave
- 7341 N Eisworth Ave
- 13952 Grand Settlement Blvd
- 14045 Grand Settlement Blvd
- 15475 Greenwell Springs Rd
