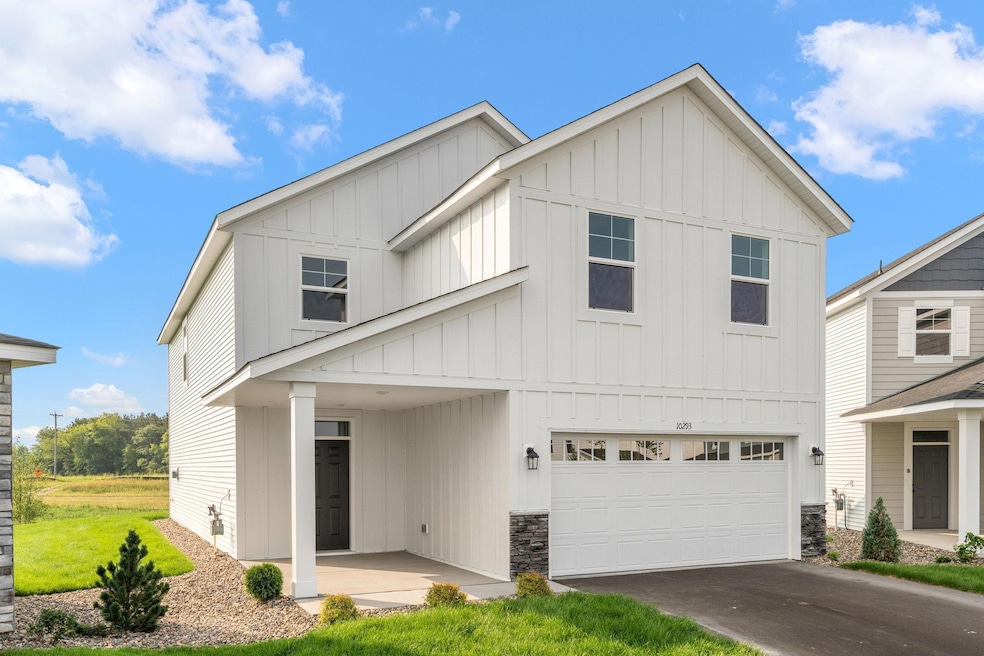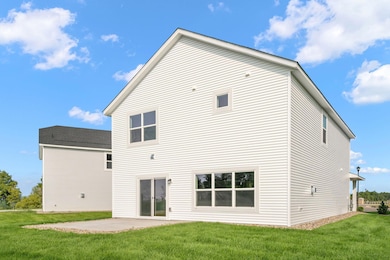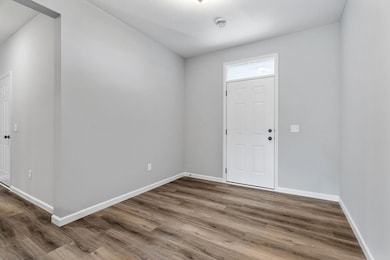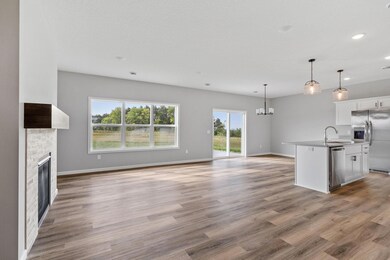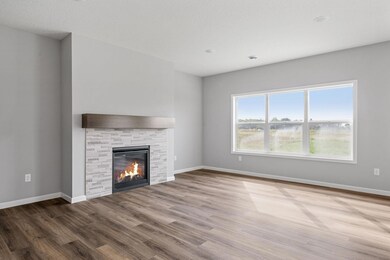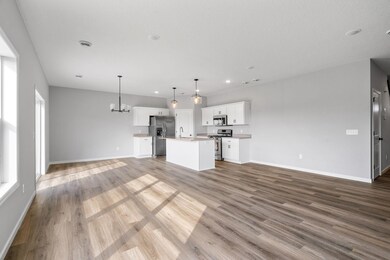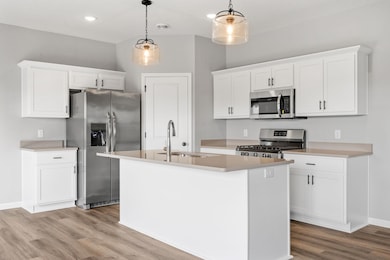1436 192nd Ave East Bethel, MN 55011
Estimated payment $2,409/month
Highlights
- New Construction
- Mud Room
- Laundry Room
- Great Room
- 2 Car Attached Garage
- Sod Farm
About This Home
Welcome to The Brookston, a thoughtfully designed 5-bedroom, 3-bathroom home boasting 2,824 sq. ft. of living space. The main level welcomes you into an inviting open-concept layout with a cozy gas fireplace, a spacious kitchen featuring stone countertops, ample storage, and modern finishes. A convenient main-level bedroom with an adjacent full bathroom, ideal for guests or home office. The second level offers a luxurious owner's suite with a private bathroom and ample closet space! The second level also has 3 additional well-appointed bedrooms, perfect for family or home office needs, as well as a versatile loft area offering extra space for relaxation, play, or work. Sod and irrigation is included!
Home Details
Home Type
- Single Family
Est. Annual Taxes
- $700
Year Built
- Built in 2025 | New Construction
Lot Details
- 7,260 Sq Ft Lot
- Lot Dimensions are 55x132x55x132
- Few Trees
HOA Fees
- $28 Monthly HOA Fees
Parking
- 2 Car Attached Garage
Home Design
- Vinyl Siding
Interior Spaces
- 2,824 Sq Ft Home
- 2-Story Property
- Gas Fireplace
- Mud Room
- Entrance Foyer
- Great Room
- Dining Room
- Laundry Room
Kitchen
- Range
- Microwave
- Dishwasher
Bedrooms and Bathrooms
- 5 Bedrooms
Utilities
- Forced Air Heating and Cooling System
- 150 Amp Service
Additional Features
- Air Exchanger
- Sod Farm
Community Details
- Association fees include trash
- Cities Management Association, Phone Number (612) 381-8600
Listing and Financial Details
- Assessor Parcel Number 293323420018
Map
Home Values in the Area
Average Home Value in this Area
Property History
| Date | Event | Price | List to Sale | Price per Sq Ft |
|---|---|---|---|---|
| 11/19/2025 11/19/25 | For Sale | $439,900 | -- | $156 / Sq Ft |
Source: NorthstarMLS
MLS Number: 6819739
- 1500 Meadows Dr
- 1564 Meadows Dr
- 1605 Meadows Dr
- 1555 Viking Blvd NE
- 1438 192nd Ave NE
- 1437 192nd Ave NE
- TBD Viking Blvd NE
- 2230 Briarwood Ln NE
- 1351 Klondike Dr NE
- 18246 Fillmore St NE
- 18973 Waconia St NE
- 19177 Greenbrook Dr NE
- 1229 180th Ln NE
- 18410 Jackson St NE
- 1X Highway 65 NE
- 2463 180th Ln NE
- 2451 180th Ln NE
- xxx 180th Ln NE
- 19310 University Avenue Extension NW
- xxx Minnesota 65
- 19025 Baltimore St NE
- 1280 185th Ave NE
- 3311 Interlachen Dr NE
- 1411 190th Ave NW Unit A
- 1427 190th Ave NW Unit E
- 1427 190th Ave NW Unit A
- 1149 167th Ave NW
- 1753 156th Ln NW
- 21202 Old Lake George Blvd NW
- 2046 149th Ave NW
- 845 Bunker Lake Blvd
- 23179 Arrowhead St NW
- 14371 Raven St NW
- 4624 141st Ln NE
- 12861 Central Ave NE
- 2670 229th Ln NW
- 12664 Central Ave NE
- 2521 138th Ave NW
- 13218 Jewell St NE
- 13104 Ghia Ct NE
