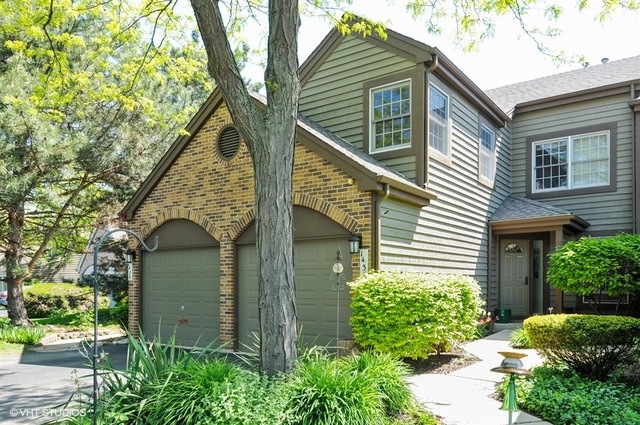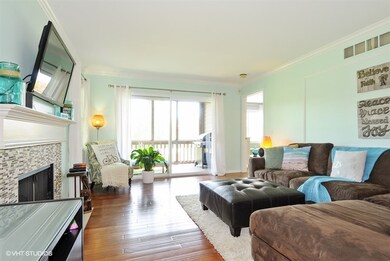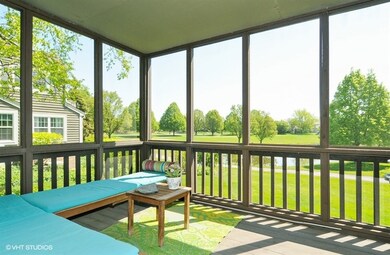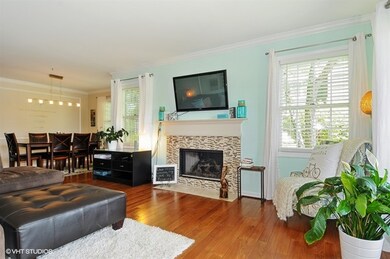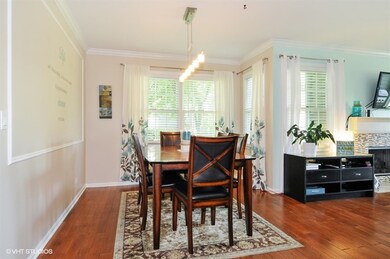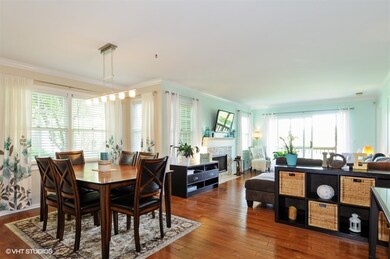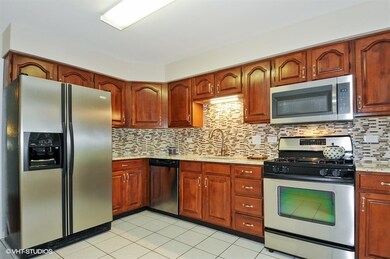
1436 Aberdeen Ct Unit 6A Naperville, IL 60564
Far East NeighborhoodHighlights
- Lake Front
- On Golf Course
- Pond
- White Eagle Elementary School Rated A
- Landscaped Professionally
- Recreation Room
About This Home
As of March 2024COME LIVE ON THE ARNOLD PALMER DESIGNED WHITE EAGLE GOLF COURSE. ENJOY A MAINTENANCE FREE LIFESTYLE. RELAX ON THE SCREENED PORCH OVERLOOKING THE POND! KITCHEN WITH GRANITE COUNTER TOPS, CHERRY CABINETS, NEW BACK-SPLASH AND SS APPLIANCES. HARDWOOD FLOORS ADDS A COMPLETE LOOK TO THIS HOME WITH VIEWS OF THE GOLF COURSE FROM THE LIVING ROOM AND MASTER BEDROOM! THE OPEN FLOOR PLAN OF THE LIVING ROOM AND DINING AREA IS PERFECT FOR ENTERTAINING. L/ROOM HAS FIREPLACE WITH CUSTOM MANTLE. 1ST FLOOR MASTER SUITE WITH LARGE WALK-IN CLOSET, A SPA LIKE BATHROOM WITH DOUBLE VANITY AND DEEP SOAKING TUB. THE 2nd BEDROOM ON 1st FLOOR HAS FRENCH DOORS. 2nd BATHROOM ON THE MAIN LEVEL ALSO REMODELED. FULL FINISHED LOOKOUT BASEMENT WITH FAMILY ROOM, WET BAR, OFFICE OR FLEX SPACE, SPACIOUS 3RD BEDROOM WITH WALK IN CLOSET. FRESHLY PAINTED WITH MODERN TILE FLOORING! PLENTY OF UNFINISHED STORAGE SPACE!! CLOSE TO SHOPPING, DINING, MOVIES. NAPERVILLE 204 SCHOOLS.
Last Agent to Sell the Property
Elizabeth Visser
Century 21 Affiliated Listed on: 11/08/2017
Property Details
Home Type
- Condominium
Est. Annual Taxes
- $7,566
Year Built | Renovated
- 1992 | 2012
Lot Details
- Lake Front
- On Golf Course
- East or West Exposure
- Landscaped Professionally
HOA Fees
- $260 per month
Parking
- Attached Garage
- Garage Transmitter
- Garage Door Opener
- Driveway
- Parking Included in Price
- Garage Is Owned
Home Design
- Brick Exterior Construction
- Slab Foundation
- Asphalt Shingled Roof
- Cedar
Interior Spaces
- Wet Bar
- Bar Fridge
- Wood Burning Fireplace
- Fireplace With Gas Starter
- Entrance Foyer
- Home Office
- Recreation Room
- Screened Porch
- Wood Flooring
- Water Views
- Finished Basement
- Finished Basement Bathroom
Kitchen
- Breakfast Bar
- Walk-In Pantry
- Oven or Range
- Microwave
- Bar Refrigerator
- Dishwasher
- Disposal
Bedrooms and Bathrooms
- Main Floor Bedroom
- Primary Bathroom is a Full Bathroom
- In-Law or Guest Suite
- Bathroom on Main Level
Laundry
- Dryer
- Washer
Home Security
Outdoor Features
- Pond
Utilities
- Forced Air Heating and Cooling System
- Heating System Uses Gas
Listing and Financial Details
- Homeowner Tax Exemptions
- $1,000 Seller Concession
Community Details
Pet Policy
- Pets Allowed
Additional Features
- Common Area
- Storm Screens
Ownership History
Purchase Details
Home Financials for this Owner
Home Financials are based on the most recent Mortgage that was taken out on this home.Purchase Details
Purchase Details
Home Financials for this Owner
Home Financials are based on the most recent Mortgage that was taken out on this home.Purchase Details
Home Financials for this Owner
Home Financials are based on the most recent Mortgage that was taken out on this home.Purchase Details
Purchase Details
Home Financials for this Owner
Home Financials are based on the most recent Mortgage that was taken out on this home.Purchase Details
Purchase Details
Home Financials for this Owner
Home Financials are based on the most recent Mortgage that was taken out on this home.Purchase Details
Purchase Details
Home Financials for this Owner
Home Financials are based on the most recent Mortgage that was taken out on this home.Similar Homes in Naperville, IL
Home Values in the Area
Average Home Value in this Area
Purchase History
| Date | Type | Sale Price | Title Company |
|---|---|---|---|
| Deed | $380,000 | Proper Title | |
| Quit Claim Deed | -- | New Title Company Name | |
| Warranty Deed | $340,000 | Chicago Title | |
| Warranty Deed | $309,000 | Chicago Title | |
| Interfamily Deed Transfer | -- | Attorney | |
| Warranty Deed | -- | Home Closing Services Inc | |
| Executors Deed | $179,900 | Git | |
| Deed | $260,000 | -- | |
| Interfamily Deed Transfer | -- | -- | |
| Joint Tenancy Deed | $206,000 | -- |
Mortgage History
| Date | Status | Loan Amount | Loan Type |
|---|---|---|---|
| Previous Owner | $130,000 | New Conventional | |
| Previous Owner | $293,550 | New Conventional | |
| Previous Owner | $2,060,000 | New Conventional | |
| Previous Owner | $80,000 | Credit Line Revolving | |
| Previous Owner | $208,000 | Fannie Mae Freddie Mac | |
| Previous Owner | $164,000 | No Value Available |
Property History
| Date | Event | Price | Change | Sq Ft Price |
|---|---|---|---|---|
| 03/27/2024 03/27/24 | Sold | $380,000 | +1.3% | $294 / Sq Ft |
| 03/10/2024 03/10/24 | Pending | -- | -- | -- |
| 03/07/2024 03/07/24 | For Sale | $375,000 | +10.3% | $290 / Sq Ft |
| 03/04/2022 03/04/22 | Sold | $340,000 | -1.2% | $263 / Sq Ft |
| 01/19/2022 01/19/22 | Pending | -- | -- | -- |
| 01/19/2022 01/19/22 | For Sale | $344,000 | +11.3% | $266 / Sq Ft |
| 06/03/2021 06/03/21 | Sold | $309,000 | 0.0% | $239 / Sq Ft |
| 04/05/2021 04/05/21 | Pending | -- | -- | -- |
| 03/21/2021 03/21/21 | For Sale | $309,000 | +20.0% | $239 / Sq Ft |
| 12/29/2017 12/29/17 | Sold | $257,500 | -4.6% | $101 / Sq Ft |
| 12/05/2017 12/05/17 | Pending | -- | -- | -- |
| 11/08/2017 11/08/17 | For Sale | $269,900 | -- | $106 / Sq Ft |
Tax History Compared to Growth
Tax History
| Year | Tax Paid | Tax Assessment Tax Assessment Total Assessment is a certain percentage of the fair market value that is determined by local assessors to be the total taxable value of land and additions on the property. | Land | Improvement |
|---|---|---|---|---|
| 2023 | $7,566 | $102,300 | $26,130 | $76,170 |
| 2022 | $7,252 | $93,730 | $25,340 | $68,390 |
| 2021 | $7,048 | $90,390 | $24,440 | $65,950 |
| 2020 | $7,108 | $90,390 | $24,440 | $65,950 |
| 2019 | $6,839 | $85,970 | $23,240 | $62,730 |
| 2018 | $5,942 | $74,650 | $20,180 | $54,470 |
| 2017 | $5,816 | $72,120 | $19,500 | $52,620 |
| 2016 | $5,691 | $69,210 | $18,710 | $50,500 |
| 2015 | $5,615 | $65,710 | $17,760 | $47,950 |
| 2014 | $5,895 | $66,960 | $18,100 | $48,860 |
| 2013 | $5,835 | $67,430 | $18,230 | $49,200 |
Agents Affiliated with this Home
-

Seller's Agent in 2024
John McHatton
@ Properties
(312) 497-2918
1 in this area
96 Total Sales
-

Buyer's Agent in 2024
Courtney Monaco
Keller Williams Experience
(630) 421-9900
1 in this area
229 Total Sales
-

Seller's Agent in 2022
Ondrea Weikum-Grill
Compass
(708) 554-7553
29 in this area
94 Total Sales
-

Seller Co-Listing Agent in 2022
Collette Weikum
Compass
(630) 861-1800
17 in this area
59 Total Sales
-

Buyer's Agent in 2022
Mali Shetty
Coldwell Banker Realty
(630) 202-4062
3 in this area
15 Total Sales
-

Seller's Agent in 2021
Ann DeVane
john greene Realtor
(331) 472-7070
2 in this area
83 Total Sales
Map
Source: Midwest Real Estate Data (MRED)
MLS Number: MRD09796641
APN: 07-33-310-060
- 3901 White Eagle Dr W
- 3819 Cadella Cir
- 1580 Aberdeen Ct Unit 42
- 1348 Amaranth Dr
- 1565 Winberie Ct
- 1218 Birchdale Ln Unit 26
- 1585 Winberie Ct
- 3560 Jeremy Ranch Ct
- 1440 Monarch Cir
- 1128 Teasel Ln
- 4240 Kingshill Cir
- 4211 Legend Ct Unit 10
- 3730 Baybrook Dr Unit 26
- 1024 Lakestone Ln
- 961 Teasel Ln
- 10S154 Schoger Dr
- 3316 Club Ct
- 4507 Chelsea Manor Cir
- 4513 Chelsea Manor Cir
- 4515 Chelsea Manor Cir
