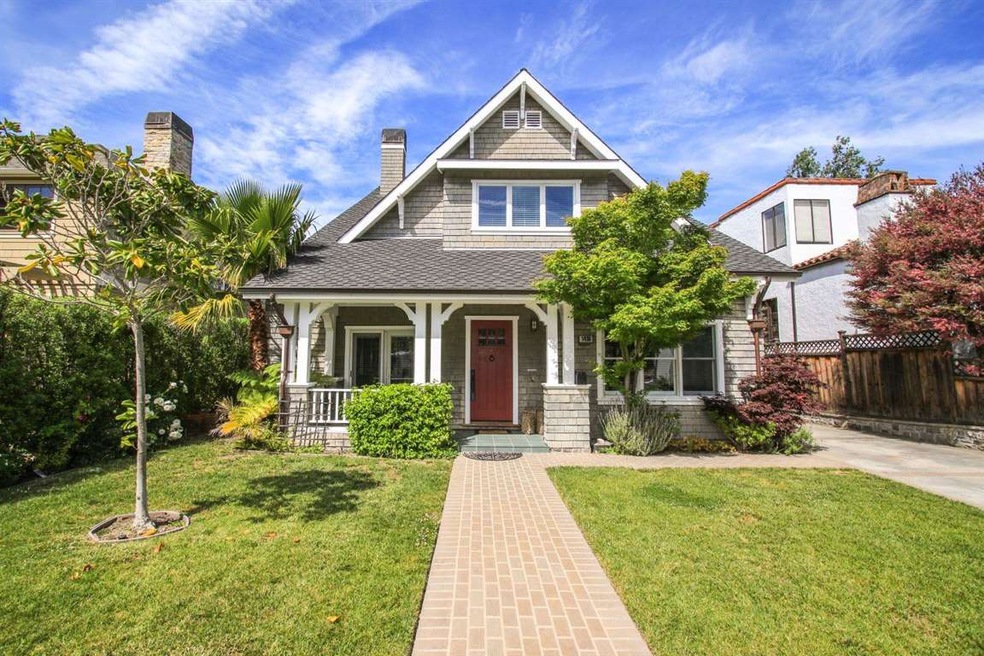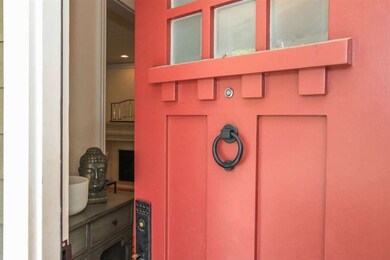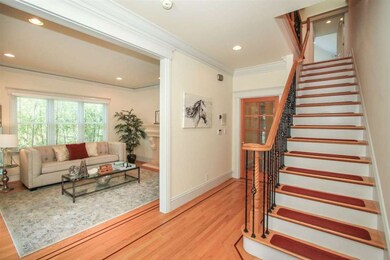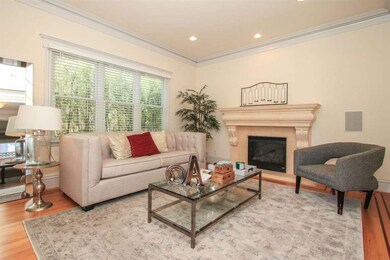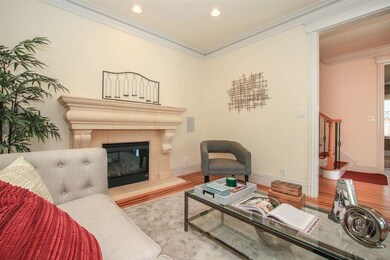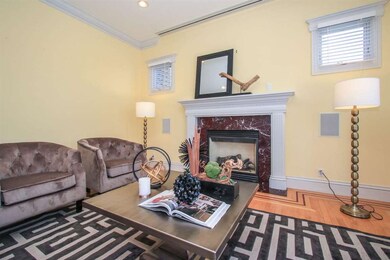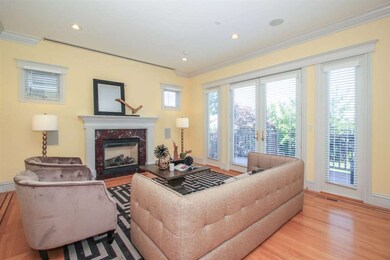
1436 Drake Ave Burlingame, CA 94010
Easton Addition NeighborhoodHighlights
- Wood Flooring
- Hydromassage or Jetted Bathtub
- Wine Refrigerator
- Lincoln Elementary School Rated A
- 2 Fireplaces
- Formal Dining Room
About This Home
As of June 2017Built in 2005, this architecturally designed craftsman home is located in the desirable Easton Addition neighborhood. The traditional family home features an open floor plan including a gourmet chef's kitchen and family room with central hall. Additionally, the main level features a bedroom/office and bath. The remaining bedrooms and laundry are located upstairs. A true jewel minutes away from top-ranked schools, community amenities and within a short commute to San Francisco and Silicon Valley.
Last Agent to Sell the Property
Mary Bee Thrasher
Golden Gate Sotheby's International Realty License #00882849 Listed on: 04/07/2017

Last Buyer's Agent
Sarah Hillhouse
Coldwell Banker Realty License #01294373

Home Details
Home Type
- Single Family
Est. Annual Taxes
- $43,603
Year Built
- 2005
Lot Details
- 6,011 Sq Ft Lot
Parking
- 2 Car Detached Garage
Home Design
- Shingle Roof
- Composition Roof
- Concrete Perimeter Foundation
Interior Spaces
- 2,950 Sq Ft Home
- 2-Story Property
- 2 Fireplaces
- Gas Fireplace
- Separate Family Room
- Formal Dining Room
Kitchen
- Eat-In Kitchen
- Gas Oven
- Dishwasher
- Wine Refrigerator
Flooring
- Wood
- Carpet
Bedrooms and Bathrooms
- 5 Bedrooms
- Walk-In Closet
- 3 Full Bathrooms
- Dual Sinks
- Hydromassage or Jetted Bathtub
- Bathtub with Shower
- Walk-in Shower
Laundry
- Laundry on upper level
- Washer and Dryer
Utilities
- Forced Air Heating System
- Vented Exhaust Fan
Ownership History
Purchase Details
Home Financials for this Owner
Home Financials are based on the most recent Mortgage that was taken out on this home.Purchase Details
Home Financials for this Owner
Home Financials are based on the most recent Mortgage that was taken out on this home.Purchase Details
Home Financials for this Owner
Home Financials are based on the most recent Mortgage that was taken out on this home.Purchase Details
Home Financials for this Owner
Home Financials are based on the most recent Mortgage that was taken out on this home.Purchase Details
Home Financials for this Owner
Home Financials are based on the most recent Mortgage that was taken out on this home.Purchase Details
Home Financials for this Owner
Home Financials are based on the most recent Mortgage that was taken out on this home.Purchase Details
Similar Homes in Burlingame, CA
Home Values in the Area
Average Home Value in this Area
Purchase History
| Date | Type | Sale Price | Title Company |
|---|---|---|---|
| Grant Deed | $3,400,000 | Old Republic Title Company | |
| Grant Deed | $2,800,000 | Fidelity National Title Co | |
| Interfamily Deed Transfer | -- | Old Republic Title Company | |
| Grant Deed | $580,000 | First American Title Co | |
| Interfamily Deed Transfer | -- | -- | |
| Interfamily Deed Transfer | -- | North American Title Co | |
| Interfamily Deed Transfer | -- | -- |
Mortgage History
| Date | Status | Loan Amount | Loan Type |
|---|---|---|---|
| Open | $2,550,000 | Adjustable Rate Mortgage/ARM | |
| Previous Owner | $411,000 | New Conventional | |
| Previous Owner | $417,000 | New Conventional | |
| Previous Owner | $102,000 | Unknown | |
| Previous Owner | $625,500 | New Conventional | |
| Previous Owner | $729,750 | New Conventional | |
| Previous Owner | $300,000 | Credit Line Revolving | |
| Previous Owner | $729,750 | New Conventional | |
| Previous Owner | $430,000 | Credit Line Revolving | |
| Previous Owner | $1,495,000 | Negative Amortization | |
| Previous Owner | $333,700 | Unknown | |
| Previous Owner | $333,700 | Unknown | |
| Previous Owner | $100,000 | Credit Line Revolving | |
| Previous Owner | $462,000 | No Value Available | |
| Previous Owner | $80,000 | No Value Available |
Property History
| Date | Event | Price | Change | Sq Ft Price |
|---|---|---|---|---|
| 06/15/2017 06/15/17 | Sold | $3,400,000 | +1.5% | $1,153 / Sq Ft |
| 05/16/2017 05/16/17 | Pending | -- | -- | -- |
| 04/07/2017 04/07/17 | For Sale | $3,350,000 | +19.6% | $1,136 / Sq Ft |
| 03/24/2014 03/24/14 | Sold | $2,800,000 | +0.1% | $949 / Sq Ft |
| 03/18/2014 03/18/14 | Pending | -- | -- | -- |
| 03/14/2014 03/14/14 | For Sale | $2,798,000 | -- | $948 / Sq Ft |
Tax History Compared to Growth
Tax History
| Year | Tax Paid | Tax Assessment Tax Assessment Total Assessment is a certain percentage of the fair market value that is determined by local assessors to be the total taxable value of land and additions on the property. | Land | Improvement |
|---|---|---|---|---|
| 2025 | $43,603 | $4,024,905 | $2,722,731 | $1,302,174 |
| 2023 | $43,603 | $3,792,761 | $2,565,692 | $1,227,069 |
| 2022 | $42,040 | $3,718,394 | $2,515,385 | $1,203,009 |
| 2021 | $42,103 | $3,645,485 | $2,466,064 | $1,179,421 |
| 2020 | $41,227 | $3,608,106 | $2,440,778 | $1,167,328 |
| 2019 | $40,299 | $3,537,360 | $2,392,920 | $1,144,440 |
| 2018 | $39,526 | $3,468,000 | $2,346,000 | $1,122,000 |
| 2017 | $34,258 | $2,957,484 | $1,478,742 | $1,478,742 |
| 2016 | $33,000 | $2,899,496 | $1,449,748 | $1,449,748 |
| 2015 | $32,856 | $2,855,944 | $1,427,972 | $1,427,972 |
| 2014 | $13,483 | $1,143,976 | $686,913 | $457,063 |
Agents Affiliated with this Home
-
M
Seller's Agent in 2017
Mary Bee Thrasher
Golden Gate Sotheby's International Realty
-
S
Buyer's Agent in 2017
Sarah Hillhouse
Coldwell Banker Realty
-
Timothy Gilmartin

Seller's Agent in 2014
Timothy Gilmartin
Gilmartin Group
(408) 348-5013
1 in this area
22 Total Sales
Map
Source: MLSListings
MLS Number: ML81645945
APN: 026-042-100
- 1421 El Camino Real Unit 3
- 1536 Bernal Ave
- 1535 Bernal Ave
- 1408 El Camino Real Unit 3
- 1410 Capuchino Ave
- 2404 Hillside Dr
- 1500 Sherman Ave Unit 3D
- 1308 Montero Ave
- 1317 Laguna Ave
- 1217 Paloma Ave Unit 3
- 55 Fagan Dr
- 1124 Vancouver Ave
- 2820 Adeline Dr
- 1137 Capuchino Ave
- 1115 Capuchino Ave
- 1044 Paloma Ave
- 1315 Carmelita Ave
- 2260 Summit Dr
- 135 Newton Dr
- 946 Laguna Ave
