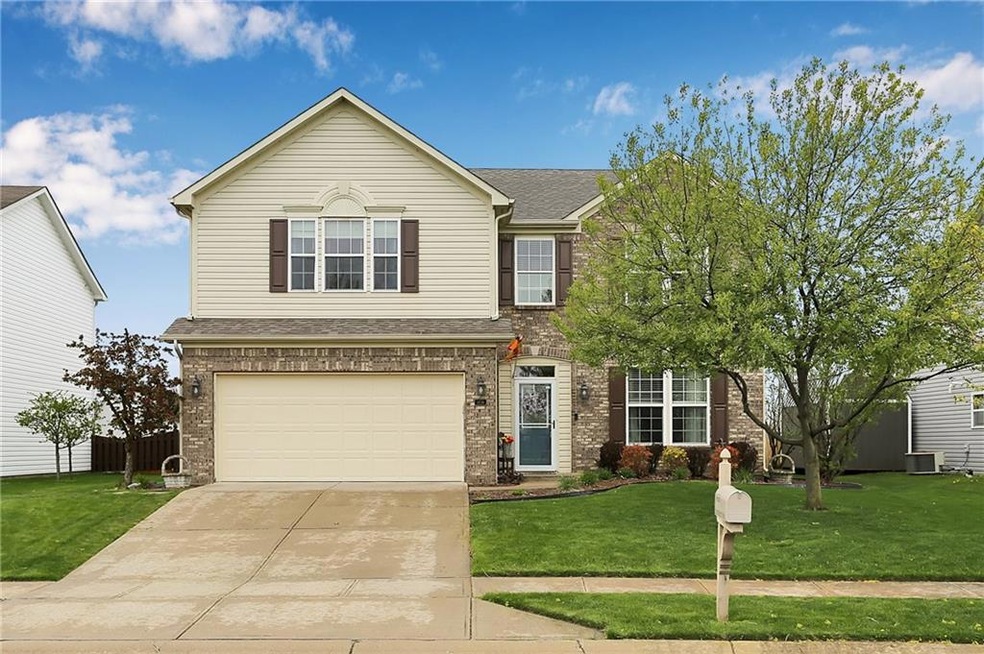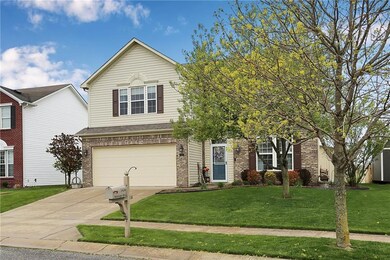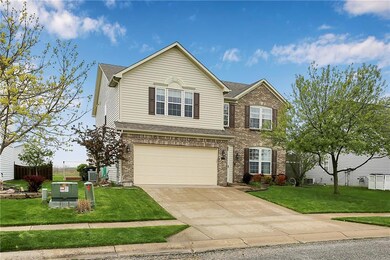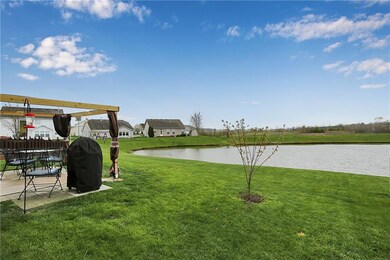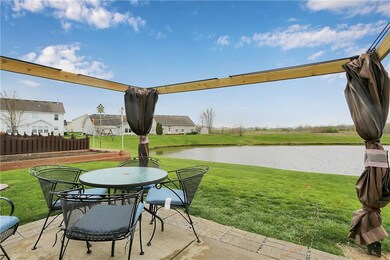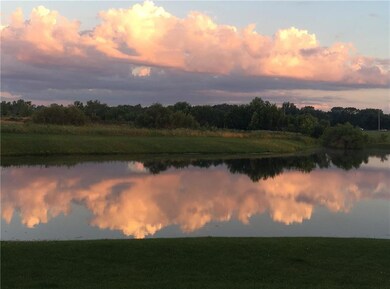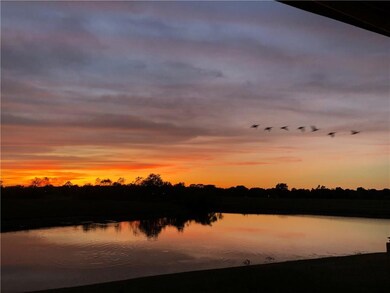
1436 Huntzinger Blvd Pendleton, IN 46064
Highlights
- Home fronts a pond
- Cathedral Ceiling
- 2 Car Attached Garage
- Traditional Architecture
- Porch
- Eat-In Kitchen
About This Home
As of May 2020Welcome home to this beautiful & well-maintained home in popular Huntzinger Farm! If you are looking for space & square footage, then look no further, this 4BD home is perfect for you! The soft color palette throughout, w/white trim & cabinetry grabs your attention the moment you walk in. This home has an open floor plan w/2 large living areas, 9' ceilings, spacious kitchen w/large center island, SS appliances, gas fireplace & more! Upstairs you will find a loft w/built-in bookshelves, master BD w/16' ceiling, master bath w/walk-in shower, garden tub, walk-in closet, & 3 add't bedrooms w/walk-in closets. Enjoy evenings in the back with a fire in the fire pit or just sit & watch the sunset over the pond. Pond is stocked! See media.
Last Agent to Sell the Property
Home Bound Real Estate LLC License #RB15001529 Listed on: 04/17/2020
Last Buyer's Agent
Jada Sparks
Carpenter, REALTORS®
Home Details
Home Type
- Single Family
Est. Annual Taxes
- $1,982
Year Built
- Built in 2006
Lot Details
- 0.26 Acre Lot
- Home fronts a pond
- Rural Setting
HOA Fees
- $15 Monthly HOA Fees
Parking
- 2 Car Attached Garage
- Garage Door Opener
Home Design
- Traditional Architecture
- Brick Exterior Construction
- Slab Foundation
- Vinyl Siding
Interior Spaces
- 2-Story Property
- Wired For Sound
- Built-in Bookshelves
- Cathedral Ceiling
- Paddle Fans
- Gas Log Fireplace
- Vinyl Clad Windows
- Window Screens
- Family Room with Fireplace
- Combination Dining and Living Room
- Attic Access Panel
Kitchen
- Eat-In Kitchen
- Electric Oven
- <<microwave>>
- Dishwasher
- Kitchen Island
- Disposal
Flooring
- Carpet
- Ceramic Tile
- Vinyl
Bedrooms and Bathrooms
- 4 Bedrooms
- Walk-In Closet
Laundry
- Laundry on main level
- Dryer
- Washer
Home Security
- Security System Owned
- Fire and Smoke Detector
Outdoor Features
- Patio
- Fire Pit
- Shed
- Porch
Utilities
- Forced Air Heating System
- Heating System Uses Gas
- Tankless Water Heater
Community Details
- Association fees include maintenance, snow removal
- Association Phone (317) 448-3354
- Maplewood At Huntzinger Subdivision
- Property managed by Huntzinger Farm HOA
Listing and Financial Details
- Assessor Parcel Number 481428200063000013
Ownership History
Purchase Details
Home Financials for this Owner
Home Financials are based on the most recent Mortgage that was taken out on this home.Purchase Details
Home Financials for this Owner
Home Financials are based on the most recent Mortgage that was taken out on this home.Purchase Details
Similar Homes in Pendleton, IN
Home Values in the Area
Average Home Value in this Area
Purchase History
| Date | Type | Sale Price | Title Company |
|---|---|---|---|
| Warranty Deed | $235,000 | Rowland Title | |
| Special Warranty Deed | -- | None Available | |
| Sheriffs Deed | $150,400 | -- |
Mortgage History
| Date | Status | Loan Amount | Loan Type |
|---|---|---|---|
| Open | $223,250 | New Conventional | |
| Previous Owner | $154,977 | FHA | |
| Previous Owner | $165,690 | FHA | |
| Previous Owner | $7,500,000 | Unknown |
Property History
| Date | Event | Price | Change | Sq Ft Price |
|---|---|---|---|---|
| 05/27/2020 05/27/20 | Sold | $235,000 | -2.0% | $80 / Sq Ft |
| 05/06/2020 05/06/20 | Pending | -- | -- | -- |
| 05/01/2020 05/01/20 | Price Changed | $239,900 | -1.7% | $81 / Sq Ft |
| 04/23/2020 04/23/20 | Price Changed | $244,000 | -2.0% | $83 / Sq Ft |
| 04/17/2020 04/17/20 | For Sale | $249,000 | +46.5% | $85 / Sq Ft |
| 04/11/2012 04/11/12 | Sold | $170,000 | 0.0% | $58 / Sq Ft |
| 02/23/2012 02/23/12 | Pending | -- | -- | -- |
| 01/31/2012 01/31/12 | For Sale | $170,000 | -- | $58 / Sq Ft |
Tax History Compared to Growth
Tax History
| Year | Tax Paid | Tax Assessment Tax Assessment Total Assessment is a certain percentage of the fair market value that is determined by local assessors to be the total taxable value of land and additions on the property. | Land | Improvement |
|---|---|---|---|---|
| 2024 | $2,520 | $252,000 | $37,200 | $214,800 |
| 2023 | $2,330 | $232,500 | $35,400 | $197,100 |
| 2022 | $2,304 | $230,700 | $33,700 | $197,000 |
| 2021 | $2,022 | $202,500 | $25,000 | $177,500 |
| 2020 | $2,132 | $201,500 | $25,500 | $176,000 |
| 2019 | $1,981 | $198,400 | $25,500 | $172,900 |
| 2018 | $1,871 | $186,600 | $26,500 | $160,100 |
| 2017 | $1,729 | $172,300 | $24,500 | $147,800 |
| 2016 | $1,762 | $175,600 | $18,700 | $156,900 |
| 2014 | $1,702 | $170,200 | $18,700 | $151,500 |
| 2013 | $1,702 | $171,800 | $18,700 | $153,100 |
Agents Affiliated with this Home
-
Vickie Jordan

Seller's Agent in 2020
Vickie Jordan
Home Bound Real Estate LLC
(317) 319-8004
1 in this area
236 Total Sales
-
J
Buyer's Agent in 2020
Jada Sparks
Carpenter, REALTORS®
-
J
Seller's Agent in 2012
Joni Bragg
eXp Realty, LLC
-
J
Buyer's Agent in 2012
James Embry
Keller Williams Indpls Metro N
Map
Source: MIBOR Broker Listing Cooperative®
MLS Number: 21705223
APN: 48-14-28-200-063.000-013
- 1412 Huntzinger Blvd
- 278 Evening Bay Ct
- 1666 Huntzinger Blvd
- 1673 Creek Bed Ln
- 77 Winding Brook Way
- 658 Donegal Dr
- 9801 Zion Way
- 9806 Olympic Blvd
- I 69 State Road 38
- 404 Pearl St
- 234 S East St
- 238 Jefferson St
- 315 W High St
- 400 W State St
- 209 N John St
- 6972 S 300 W
- 6762 S State Road 67
- 6733 S Cross St
- 484 Mallard Dr
- 10274 S 400 W
