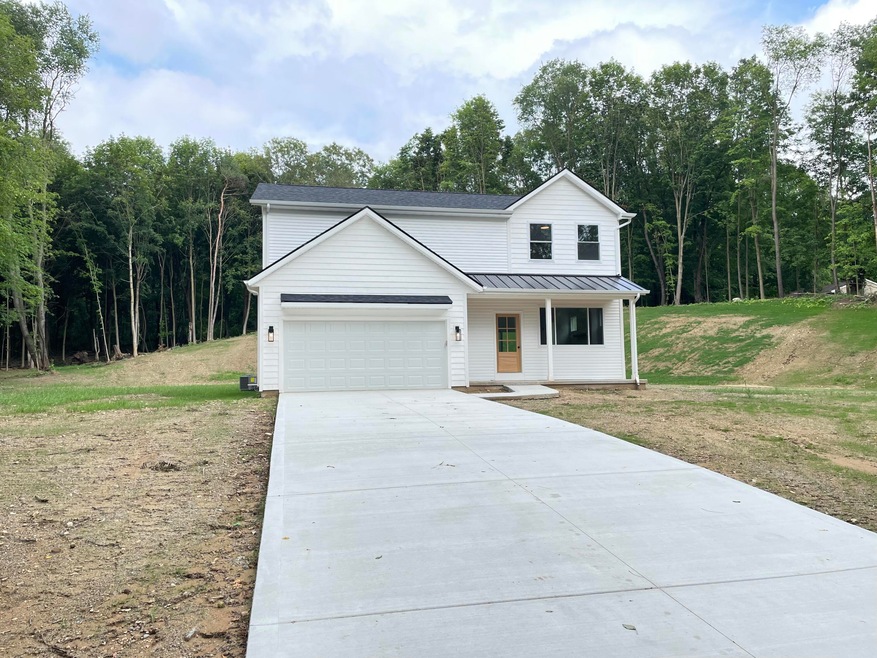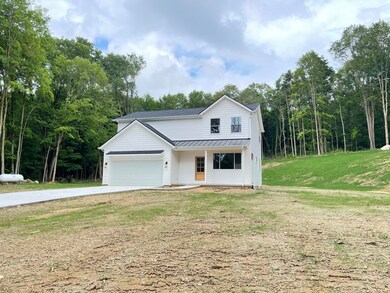
1436 N 3rd St Kalamazoo, MI 49009
Highlights
- New Construction
- Wooded Lot
- Wood Flooring
- 1.5 Acre Lot
- Traditional Architecture
- Mud Room
About This Home
As of August 2024Step off the front porch and step into luxury with this 5-bedroom EE CONSTRUCTION home nestled on 1.5 acres in Oshtemo Township. Enjoy the serene privacy while being just a 5-minute drive from W Main. Immerse in both indoor and outdoor comfort, spending summer evenings grilling on the patio or playing games in the large yard.
Inside, hardwood floors, a fully equipped kitchen, coffee bar, quartz countertops, a theater/rec room, and walk-in closets offer just a glimpse of the comforts this home provides.
Home Details
Home Type
- Single Family
Est. Annual Taxes
- $391
Year Built
- Built in 2024 | New Construction
Lot Details
- 1.5 Acre Lot
- Lot Dimensions are 260x253.5
- Lot Has A Rolling Slope
- Wooded Lot
- Garden
Parking
- 2 Car Attached Garage
- Garage Door Opener
Home Design
- Traditional Architecture
- Shingle Roof
- Vinyl Siding
Interior Spaces
- 2,275 Sq Ft Home
- 2-Story Property
- Low Emissivity Windows
- Insulated Windows
- Window Screens
- Mud Room
- Family Room with Fireplace
Kitchen
- Breakfast Area or Nook
- Eat-In Kitchen
- Built-In Electric Oven
- Range
- Dishwasher
- Snack Bar or Counter
Flooring
- Wood
- Carpet
Bedrooms and Bathrooms
- 5 Bedrooms
Laundry
- Laundry Room
- Laundry on main level
- Sink Near Laundry
- Washer and Electric Dryer Hookup
Finished Basement
- Basement Fills Entire Space Under The House
- Sump Pump
Outdoor Features
- Patio
- Porch
Utilities
- Forced Air Heating and Cooling System
- Heating System Uses Propane
- Well
- Propane Water Heater
- Septic System
Community Details
- Built by Weathers Building Group LLC
Ownership History
Purchase Details
Home Financials for this Owner
Home Financials are based on the most recent Mortgage that was taken out on this home.Purchase Details
Map
Similar Homes in the area
Home Values in the Area
Average Home Value in this Area
Purchase History
| Date | Type | Sale Price | Title Company |
|---|---|---|---|
| Warranty Deed | $388,000 | Chicago Title | |
| Warranty Deed | $54,000 | None Listed On Document |
Mortgage History
| Date | Status | Loan Amount | Loan Type |
|---|---|---|---|
| Open | $388,000 | VA |
Property History
| Date | Event | Price | Change | Sq Ft Price |
|---|---|---|---|---|
| 08/05/2024 08/05/24 | Sold | $388,000 | -2.1% | $171 / Sq Ft |
| 06/29/2024 06/29/24 | Pending | -- | -- | -- |
| 06/29/2024 06/29/24 | For Sale | $396,459 | -- | $174 / Sq Ft |
Tax History
| Year | Tax Paid | Tax Assessment Tax Assessment Total Assessment is a certain percentage of the fair market value that is determined by local assessors to be the total taxable value of land and additions on the property. | Land | Improvement |
|---|---|---|---|---|
| 2024 | $581 | $54,200 | $0 | $0 |
| 2023 | $72 | $16,900 | $0 | $0 |
Source: Southwestern Michigan Association of REALTORS®
MLS Number: 24033391
APN: 05-17-205-014
- 9210 W Main St
- 8560 Western Woods Dr
- 200 Laguna Cir
- 66 Summerset Dr
- 3030 N 3rd St
- 81 S Skyview Dr
- 10575 W Main St Unit 10577
- 1104 Wickford Dr
- 10463 W H Ave
- 7981 W Main St
- 10145 W Kl Ave
- 1088 Oshtemo Trace
- 30644 Fish Hatchery Rd
- 32184 Fish Hatchery Rd
- 1710 Toscana St
- 934 N 7th St
- 2109 Toscana St
- 7610 W Kl Ave
- 1821 Sienna St
- 2350 Sienna St

