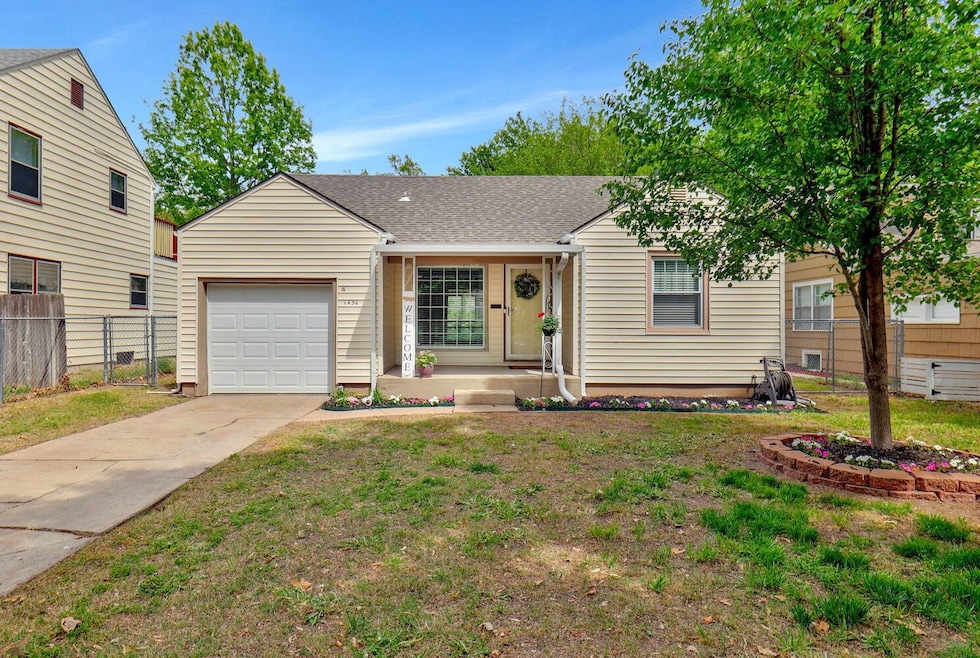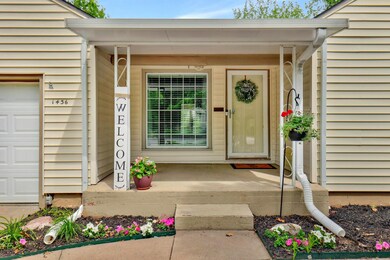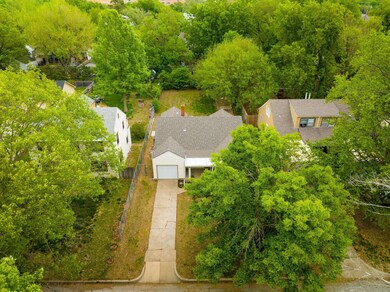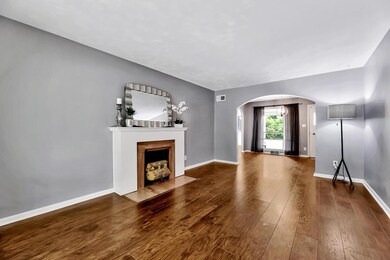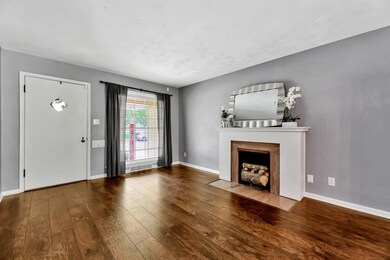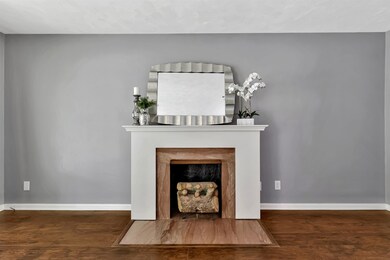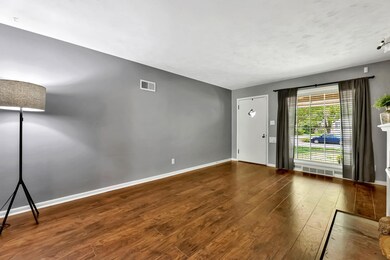
1436 N Burns St Wichita, KS 67203
North Riverside NeighborhoodEstimated Value: $185,436 - $202,000
Highlights
- Traditional Architecture
- Screened Porch
- Fireplace
- Granite Countertops
- Formal Dining Room
- 1 Car Attached Garage
About This Home
As of June 2023North Riverside beauty! Pride of ownership, clean and move in ready. Covered front porch, charming front door, maintenance free siding and mature trees all make for great first impressions. Entering the home is the living room with wood laminate flooring, neutral colors, granite and wood wrapped fireplace with mantel. Dining room is open to living room through arched entries that add to the appeal of the rooms. Dining has view of the backyard through the sunroom and access to the sunroom is just off the dining room. Kitchen has been completely remodeled and the updates and finishes are superior. Granite counters, wood laminate flooring, island with electric, eating bar, soft close cabinets and drawers, , garden window, stainless appliances NEW in 2020. Laundry room is adjacent to the kitchen and has a wall of storage including a pantry, vinyl flooring and the washer and dryer remain. Primary bedroom and 2nd bedroom both have walk in closets, ceiling fans, wood laminate flooring and all window treatments remain. Bath has also been updated with tile floors, tile surround tub/shower with glass doors and a solid surface vanity. Garage is fully finished and has an opener. Yard is fenced and has a private feel with a natural screen and also has two paver patios to enjoy. Panel has been updated, all windows are newer (exception of 1 in sunroom), Impact Resistant Roof is 3 years old, outdoor faucets are 3 years old and HVAC has been routinely maintained. Nothing to do but move in. Schedule a tour now!
Last Agent to Sell the Property
Berkshire Hathaway PenFed Realty License #SP00231930 Listed on: 05/05/2023
Home Details
Home Type
- Single Family
Est. Annual Taxes
- $1,735
Year Built
- Built in 1947
Lot Details
- 7,405 Sq Ft Lot
- Chain Link Fence
Home Design
- Traditional Architecture
- Composition Roof
- Vinyl Siding
Interior Spaces
- 1,191 Sq Ft Home
- 1-Story Property
- Ceiling Fan
- Fireplace
- Window Treatments
- Formal Dining Room
- Screened Porch
- Laminate Flooring
- Crawl Space
Kitchen
- Breakfast Bar
- Oven or Range
- Electric Cooktop
- Microwave
- Dishwasher
- Kitchen Island
- Granite Countertops
- Disposal
Bedrooms and Bathrooms
- 2 Bedrooms
- Walk-In Closet
- 1 Full Bathroom
Laundry
- Laundry Room
- Laundry on main level
- Dryer
- Washer
- 220 Volts In Laundry
Home Security
- Home Security System
- Storm Doors
Parking
- 1 Car Attached Garage
- Garage Door Opener
Outdoor Features
- Patio
- Rain Gutters
Schools
- Woodland Elementary School
- Marshall Middle School
- North High School
Utilities
- Forced Air Heating and Cooling System
- Heating System Uses Gas
- Private Water Source
Community Details
- Garden Grove Subdivision
Listing and Financial Details
- Assessor Parcel Number 123-08-0-33-07-008.00
Ownership History
Purchase Details
Home Financials for this Owner
Home Financials are based on the most recent Mortgage that was taken out on this home.Purchase Details
Home Financials for this Owner
Home Financials are based on the most recent Mortgage that was taken out on this home.Purchase Details
Home Financials for this Owner
Home Financials are based on the most recent Mortgage that was taken out on this home.Purchase Details
Home Financials for this Owner
Home Financials are based on the most recent Mortgage that was taken out on this home.Purchase Details
Purchase Details
Home Financials for this Owner
Home Financials are based on the most recent Mortgage that was taken out on this home.Purchase Details
Home Financials for this Owner
Home Financials are based on the most recent Mortgage that was taken out on this home.Purchase Details
Home Financials for this Owner
Home Financials are based on the most recent Mortgage that was taken out on this home.Similar Homes in Wichita, KS
Home Values in the Area
Average Home Value in this Area
Purchase History
| Date | Buyer | Sale Price | Title Company |
|---|---|---|---|
| Schilling Lauren R | -- | Security 1St Title | |
| Celoni Justine J | -- | Security 1St Title Llc | |
| Songster Trenton | $59,900 | None Available | |
| Lang Erin E | -- | 1St Am | |
| Harris Charles H | -- | None Available | |
| Harris Charles H | -- | None Available | |
| Ingram Kimberly L | -- | None Available | |
| Ingram Charles D | -- | -- |
Mortgage History
| Date | Status | Borrower | Loan Amount |
|---|---|---|---|
| Open | Schilling Lauren R | $142,400 | |
| Previous Owner | Lang Erin E | $89,514 | |
| Previous Owner | Harris Charles H | $87,132 | |
| Previous Owner | Ingram Charles D | $43,456 |
Property History
| Date | Event | Price | Change | Sq Ft Price |
|---|---|---|---|---|
| 06/02/2023 06/02/23 | Sold | -- | -- | -- |
| 05/08/2023 05/08/23 | Pending | -- | -- | -- |
| 05/05/2023 05/05/23 | For Sale | $170,000 | +41.7% | $143 / Sq Ft |
| 04/07/2020 04/07/20 | Sold | -- | -- | -- |
| 03/17/2020 03/17/20 | Pending | -- | -- | -- |
| 03/16/2020 03/16/20 | For Sale | $120,000 | +100.3% | $101 / Sq Ft |
| 08/11/2017 08/11/17 | Sold | -- | -- | -- |
| 08/04/2017 08/04/17 | Pending | -- | -- | -- |
| 07/20/2017 07/20/17 | For Sale | $59,900 | -- | $50 / Sq Ft |
Tax History Compared to Growth
Tax History
| Year | Tax Paid | Tax Assessment Tax Assessment Total Assessment is a certain percentage of the fair market value that is determined by local assessors to be the total taxable value of land and additions on the property. | Land | Improvement |
|---|---|---|---|---|
| 2023 | $1,824 | $17,411 | $3,450 | $13,961 |
| 2022 | $1,743 | $15,871 | $3,255 | $12,616 |
| 2021 | $1,634 | $14,398 | $2,208 | $12,190 |
| 2020 | $1,248 | $11,029 | $2,208 | $8,821 |
| 2019 | $1,143 | $10,117 | $2,208 | $7,909 |
| 2018 | $1,111 | $9,821 | $1,886 | $7,935 |
| 2017 | $1,046 | $0 | $0 | $0 |
| 2016 | $1,045 | $0 | $0 | $0 |
| 2015 | $1,038 | $0 | $0 | $0 |
| 2014 | $1,017 | $0 | $0 | $0 |
Agents Affiliated with this Home
-
Laura Mormando

Seller's Agent in 2023
Laura Mormando
Berkshire Hathaway PenFed Realty
(316) 641-4142
2 in this area
156 Total Sales
-
DANIELLE WILDEMAN

Buyer's Agent in 2023
DANIELLE WILDEMAN
Reece Nichols South Central Kansas
(316) 641-1212
2 in this area
121 Total Sales
-
Dawn Wade

Seller's Agent in 2020
Dawn Wade
RE/MAX Premier
(316) 854-0061
183 Total Sales
-

Buyer's Agent in 2020
kathy richstatter
Berkshire Hathaway PenFed Realty
Map
Source: South Central Kansas MLS
MLS Number: 624673
APN: 123-08-0-33-07-008.00
- 1008 W Shadyway St
- 1221 N Bitting Ave
- 1536 W 13th St N
- 1638 N Hood St
- 1254 N Lewellen St
- 1495 N Woodrow Ave
- 1609 N Coolidge Ave
- 1751 N Payne Ave
- 1312 N Woodrow Ave
- 420 W 11th St N
- 1801 N Garland St
- 1810 & 1812 N Garland Ave
- 1024 N Lewellen St
- 931 N Nims St
- 1243 N Coolidge Ave
- 916 N Gilman St
- 1330 N Perry Ave
- 1920 N Burns Ave
- 1831 N Litchfield St
- 1721 N Fairview Ave
- 1436 N Burns St
- 1440 N Burns St
- 1430 N Burns St
- 1444 N Burns St
- 1424 N Burns St
- 1450 N Burns St
- 1441 N Burns St
- 1431 N Burns St
- 1435 N Burns St
- 1420 N Burns St
- 1427 N Burns St
- 1445 N Burns St
- 1423 N Woodland Ave
- 1429 N Woodland St
- 1425 N Woodland St
- 1449 N Burns St
- 1454 N Burns St
- 1408 N Burns St
- 1431 N Woodland St
- 1419 N Burns St
