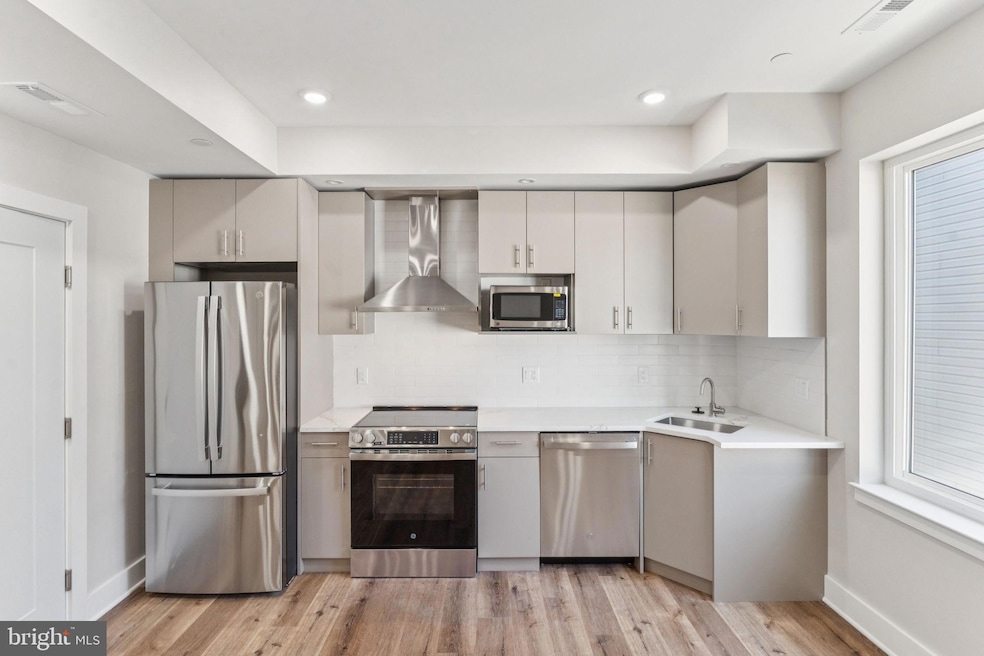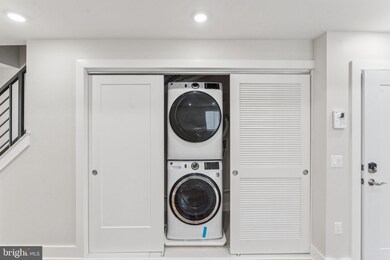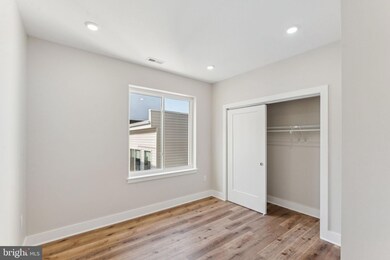1436 Parrish St Unit 4 Philadelphia, PA 19130
Fairmount NeighborhoodHighlights
- A-Frame Home
- 4-minute walk to Fairmount
- 5-minute walk to Carrie Turner Community Park
- 90% Forced Air Heating and Cooling System
About This Home
A 1 MONTH DEPOSIT TAKES THE PROPERTY OFF THE MARKET (due within 3 business days of application approval) THE REMAINING 2 MONTHS ARE NOT DUE UNTIL MOVE IN. Welcome to your new home in this stunning, newly renovated building with modern finishes and spacious living areas. This property features: Hardwood flooring throughout the unit, Quartz countertops, brand new Stainless Steel Appliances, and ample cabinetry. Plenty of natural light, in unit washer/dryer for convenience, spacious walk in closets, contemporary design, and outdoor space with a shared roof deck! This home is perfect for those seeking comfort and style. Don’t miss the chance to make this new construction your next home! Tenants are responsible for all utilities. Text the listing agent for parking fees and a video tour of the unit!
Listing Agent
(302) 359-6972 jerome@unlockedteam.com Keller Williams Main Line Listed on: 08/19/2025

Townhouse Details
Home Type
- Townhome
Year Built
- Built in 2025
Lot Details
- 1,775 Sq Ft Lot
- Lot Dimensions are 36.00 x 50.00
Parking
- On-Street Parking
Home Design
- A-Frame Home
- Brick Exterior Construction
Interior Spaces
- Property has 2 Levels
Bedrooms and Bathrooms
- 3 Main Level Bedrooms
- 3 Full Bathrooms
Utilities
- 90% Forced Air Heating and Cooling System
- Electric Water Heater
Listing and Financial Details
- Residential Lease
- Security Deposit $2,850
- 12-Month Min and 24-Month Max Lease Term
- Available 8/19/25
- $50 Application Fee
- Assessor Parcel Number 152271020
Community Details
Overview
- Fairmount Subdivision
Pet Policy
- Pets Allowed
- Pet Deposit Required
Map
Source: Bright MLS
MLS Number: PAPH2529214
- 823 N 15th St Unit 1
- 844 N 15th St Unit C
- 1433 Ogden St
- 1527 Ogden St Unit A
- 1527 Ogden St Unit B
- 1526 00 Ridge Ave Unit 4
- 1419 Poplar St
- 801 3 N 16th St Unit 1
- 1604 Ridge Ave
- 1605 Ridge Ave
- 1537 Swain St
- 1608 Ridge Ave Unit 302
- 1608 Ridge Ave Unit 403
- 719 N 16th St
- 730 N 16th St
- 1516 Cambridge St Unit 1
- 1607 Brown St Unit 1
- 924 N 15th St
- 1622 24 Ridge Ave
- 1625 Ogden St Unit B
- 1436 Parrish St Unit 3
- 1434 Parrish St Unit 1
- 1434 Parrish St Unit 4
- 1434 Parrish St Unit 2
- 1505 Parrish St Unit B
- 1505 Parrish St Unit A
- 1416 Parrish St Unit 2
- 1432 Ogden St Unit 1
- 1432 Ogden St Unit 2
- 1519 Ridge Ave Unit 503
- 826 N Broad St Unit ID1346818P
- 826 N Broad St Unit ID1346820P
- 1533 Ridge Ave
- 834 N Broad St Unit 4
- 1533-39 Parrish St Unit 3D
- 1519 Ogden St Unit 1
- 1508 Ridge Ave
- 1518 Ridge Ave Unit 3
- 1526 00 Ridge Ave Unit 4
- 1555 Ridge Ave






