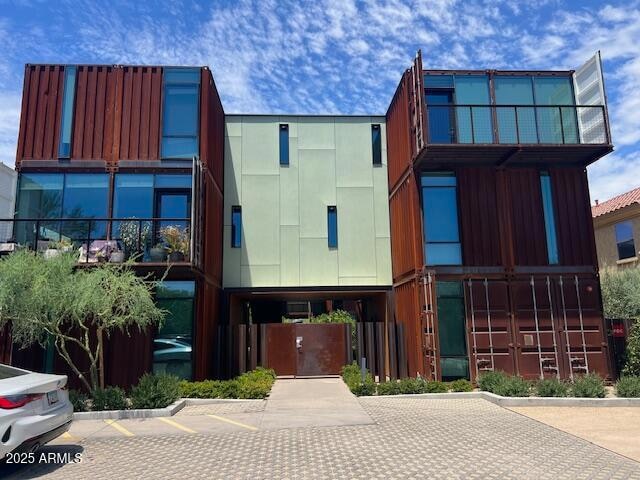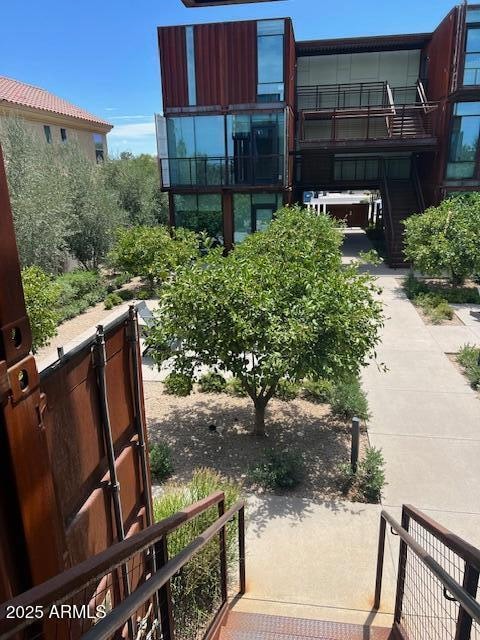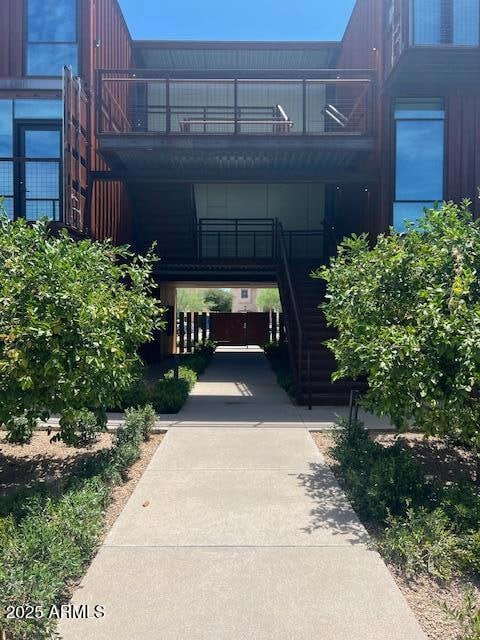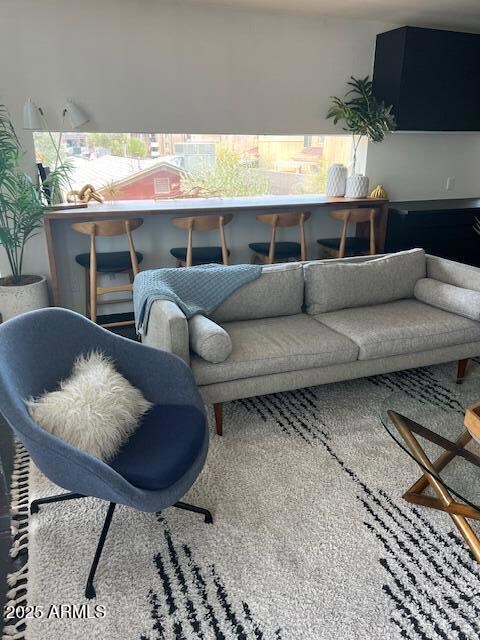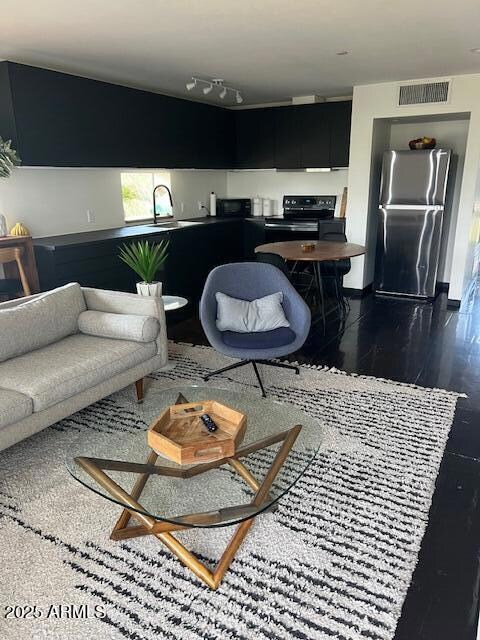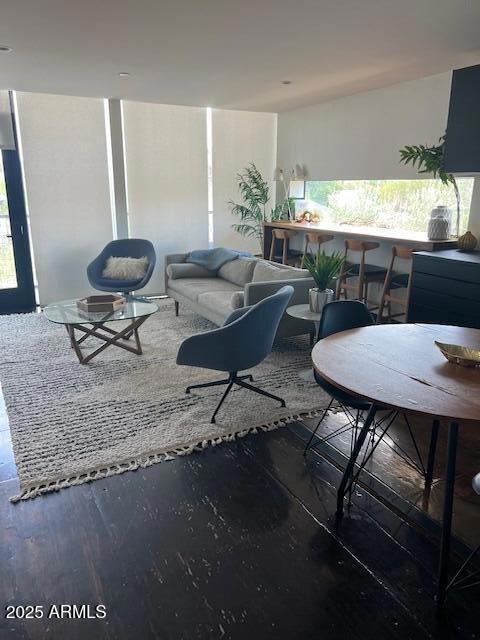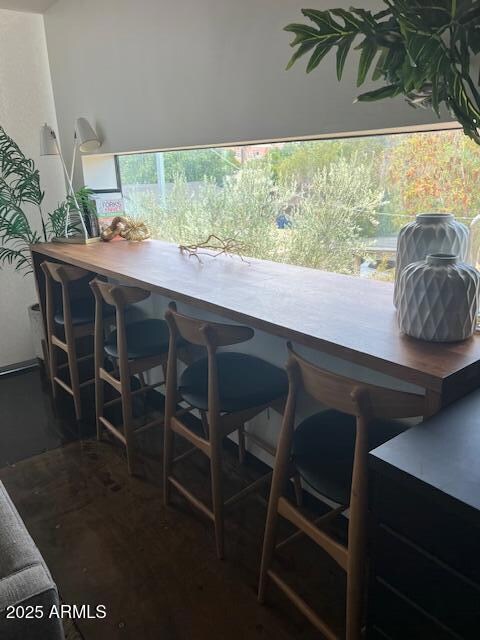1436 S Terrace Rd Unit 102 Tempe, AZ 85281
Downtown Tempe Neighborhood
1
Bed
1
Bath
670
Sq Ft
0.28
Acres
Highlights
- Unit is on the top floor
- 0.28 Acre Lot
- Property is near public transit
- Gated Community
- Contemporary Architecture
- Wood Flooring
About This Home
Half off 1st month for qualified applicant with immediate move in .First floor apartment in highly sought after Tempe location near ASU and the light rail. These container apartments have washer and dryer in each unit. Built in closets and cabinetry in the bedroom area and kitchen. Water is incuded in rent. Hard wood flooring throughout. Fridge with ice maker, built in breakfast bar kitchen seating area. Dishwasher,oven/stove - upgraded insulation , gated community, fire sprinklers, community parking, and onsite security cameras in common area. MUST see.
Condo Details
Home Type
- Condominium
Year Built
- Built in 2021
Lot Details
- Cul-De-Sac
- Desert faces the front and back of the property
- Wrought Iron Fence
- Block Wall Fence
Home Design
- Contemporary Architecture
- Steel Frame
- Spray Foam Insulation
Interior Spaces
- 670 Sq Ft Home
- 3-Story Property
- Breakfast Bar
Flooring
- Wood
- Sustainable
Bedrooms and Bathrooms
- 1 Bedroom
- 1 Bathroom
Laundry
- Laundry in unit
- Stacked Washer and Dryer
Parking
- 1 Open Parking Space
- Assigned Parking
Outdoor Features
- Balcony
- Patio
Location
- Unit is on the top floor
- Property is near public transit
- Property is near a bus stop
Schools
- Joseph P. Spracale Elementary School
- Mckemy Academy Of International Studies Middle School
- Mcclintock High School
Utilities
- Central Air
- Heating Available
- High Speed Internet
- Cable TV Available
Listing and Financial Details
- Property Available on 8/1/25
- $250 Move-In Fee
- Rent includes water, sewer, repairs, gardening service, garbage collection
- 12-Month Minimum Lease Term
- $60 Application Fee
- Legal Lot and Block 7 / 2
- Assessor Parcel Number 133-09-090
Community Details
Overview
- No Home Owners Association
- Terrace Tract Subdivision
Security
- Gated Community
Map
Source: Arizona Regional Multiple Listing Service (ARMLS)
MLS Number: 6892380
Nearby Homes
- 1401 S Rita Ln
- 1413 S Jentilly Ln
- 1229 E Spence Ave
- 1125 E Broadway Rd Unit 102
- 726 E Vista Del Cerro Dr
- 725 E Encanto Dr
- 1328 E Palmdale Dr
- 720 E Broadway Ln
- 1445 E Broadway Rd Unit 120
- 1445 E Broadway Rd Unit 106
- 1445 E Broadway Rd Unit 208
- 1324 E Hall St
- 1002 S Mariana St
- 1102 E Redondo Cir
- 1348 E Lemon St
- 1609 E Williams St
- 1314 E Orange St
- 2106 S Granada Dr
- 2035 S Elm St Unit 226
- 2035 S Elm St Unit 138
- 1423 S Newberry Ln
- 1424 S Jentilly Ln
- 1433 S Stanley Place
- 1402 S Jentilly Ln Unit 104
- 1402 S Jentilly Ln Unit 102
- 1020 E Spence Ave Unit 1004
- 1014 E Spence Ave
- 1717 S Jentilly Ln
- 1433 S Kenneth Place
- 1215 E Vista Del Cerro Dr
- 1135 E Apache Blvd Unit 103
- 1249 E Spence Ave
- 977 E Apache Blvd
- 1205-1221 E Apache Blvd
- 1100 E Apache Blvd
- 1100 E Apache Blvd
- 1000 E Apache Blvd
- 1125 E Broadway Rd Unit 117
- 1125 E Broadway Rd Unit 102
- 1221 E Broadway Rd
