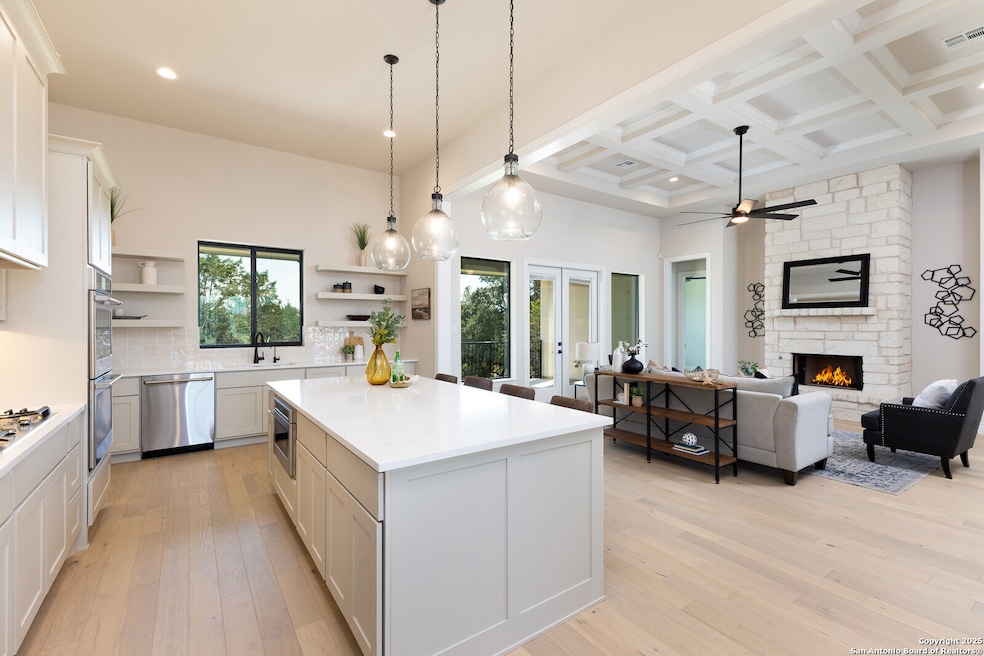1436 Stahlman Way New Braunfels, TX 78132
Comal NeighborhoodEstimated payment $5,643/month
Highlights
- New Construction
- 1.01 Acre Lot
- Mature Trees
- Hoffmann Lane Elementary School Rated A
- Custom Closet System
- Clubhouse
About This Home
Gorgeous Hill Country 4 bedroom, 3.5 baths, oversized 3 car garage, game room, large bedrooms, gourmet kitchen with custom cabinetry and drawers with soft close feature, double ovens, GE Cafe appliance package, 8 ft door package, various ceilings, within a design with many windows keeping the beautiful bluff views in sight. You may choose your selections and design changes! Estimated completion date late 2026. You have anticipated building your dream home in the prestigious Vintage Oaks and now the next step is to choose the right builder for your home construction. This is crucial because they significantly impact the quality, cost, and timeline of your project, as well as your overall experience. A reputable builder brings expertise, ensures quality workmanship, manages the budget effectively, and provides ongoing support. They also handle crucial aspects like adhering to building codes, managing subcontractors, and maintaining a safe work environment. All of those concerns with the elegance of their design leads you to JLP Builders who are a preferred builder in this desired neighborhood and ready to team with you to bring your vision to fruition.
Home Details
Home Type
- Single Family
Est. Annual Taxes
- $3,281
Year Built
- Built in 2025 | New Construction
Lot Details
- 1.01 Acre Lot
- Mature Trees
HOA Fees
- $63 Monthly HOA Fees
Home Design
- Slab Foundation
- Composition Roof
- Radiant Barrier
- Masonry
- Stucco
Interior Spaces
- 3,393 Sq Ft Home
- Property has 1 Level
- Ceiling Fan
- Gas Fireplace
- Double Pane Windows
- Window Treatments
- Living Room with Fireplace
- Game Room
- Wood Flooring
- 12 Inch+ Attic Insulation
- Prewired Security
Kitchen
- Walk-In Pantry
- Double Oven
- Gas Cooktop
- Microwave
- Ice Maker
- Dishwasher
- Solid Surface Countertops
- Disposal
Bedrooms and Bathrooms
- 4 Bedrooms
- Custom Closet System
- Walk-In Closet
Laundry
- Laundry on main level
- Washer Hookup
Parking
- 3 Car Garage
- Garage Door Opener
Schools
- Bill Brown Elementary School
- Smithson Middle School
- Smithson High School
Utilities
- Zoned Heating and Cooling
- SEER Rated 13-15 Air Conditioning Units
- Programmable Thermostat
- Co-Op Water
- High-Efficiency Water Heater
- Septic System
- Cable TV Available
Additional Features
- ENERGY STAR Qualified Equipment
- Covered Patio or Porch
Listing and Financial Details
- Tax Lot 2378
- Assessor Parcel Number 560163289200
- Seller Concessions Not Offered
Community Details
Overview
- $400 HOA Transfer Fee
- Vintage Oaks Poa
- Built by JLP Builders
- Vintage Oaks Subdivision
- Mandatory home owners association
Amenities
- Community Barbecue Grill
- Clubhouse
Recreation
- Community Pool
- Park
- Trails
- Bike Trail
Map
Home Values in the Area
Average Home Value in this Area
Tax History
| Year | Tax Paid | Tax Assessment Tax Assessment Total Assessment is a certain percentage of the fair market value that is determined by local assessors to be the total taxable value of land and additions on the property. | Land | Improvement |
|---|---|---|---|---|
| 2025 | $2,537 | $181,720 | $181,720 | -- |
| 2024 | $2,537 | $172,160 | $172,160 | -- |
| 2023 | $2,537 | $191,290 | $191,290 | -- |
Property History
| Date | Event | Price | Change | Sq Ft Price |
|---|---|---|---|---|
| 09/08/2025 09/08/25 | Price Changed | $174,500 | -82.5% | -- |
| 08/06/2025 08/06/25 | For Sale | $995,999 | +453.6% | $294 / Sq Ft |
| 03/15/2025 03/15/25 | For Sale | $179,900 | -- | -- |
Source: San Antonio Board of REALTORS®
MLS Number: 1890431
APN: 56-0163-2892-00
- 1479 Trailhead
- 6786 River Rd
- 6780 River Rd
- 13220 River Rd
- 5310 River Oaks Dr
- 8560 River Rd
- 1335 Elm Creek Rd
- 1830 Isaac Creek Cir
- 9365 River Rd
- TBD Bluff End Rd
- 245 Bluff End Rd
- 178 Ridge Country
- 1343 Wilson Creek
- 154 Lone Oak
- 3820 Swift Fox Rd
- 3812 Swift Fox Rd
- 3817 Swift Fox Rd
- 263 Copper
- 1318 Wilson Creek
- 1310 Webb Creek
- 6804 River Rd
- 6786 River Rd
- 6790 River Rd
- 246 Bobcat Run
- 737 Groudsel Ave
- 2213 Steerhead Trail
- 2054 Flametree Ave
- 2046 Egret Ave
- 2050 Egret Ave
- 2083 Cowan Dr
- 150 Word Pkwy
- 429 Juana Way
- 2015 Oak Run Pkwy
- 1057 Easy Gruene Unit 33
- 1057 Easy Gruene
- 1652 Gruene Pass
- 1052 Easy Gruene
- 1032 Easy Gruene
- 2209 Hoja Ave
- 1015 Lime Gruene







