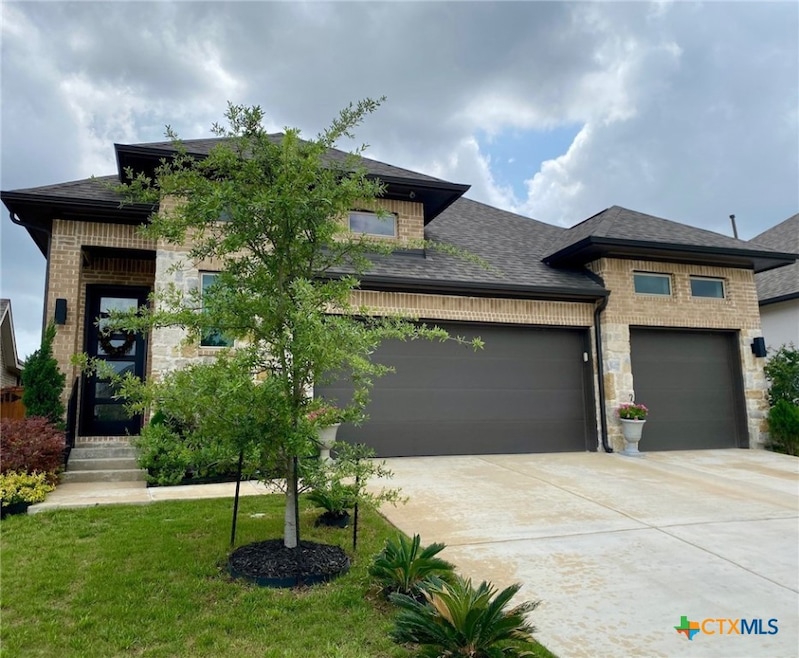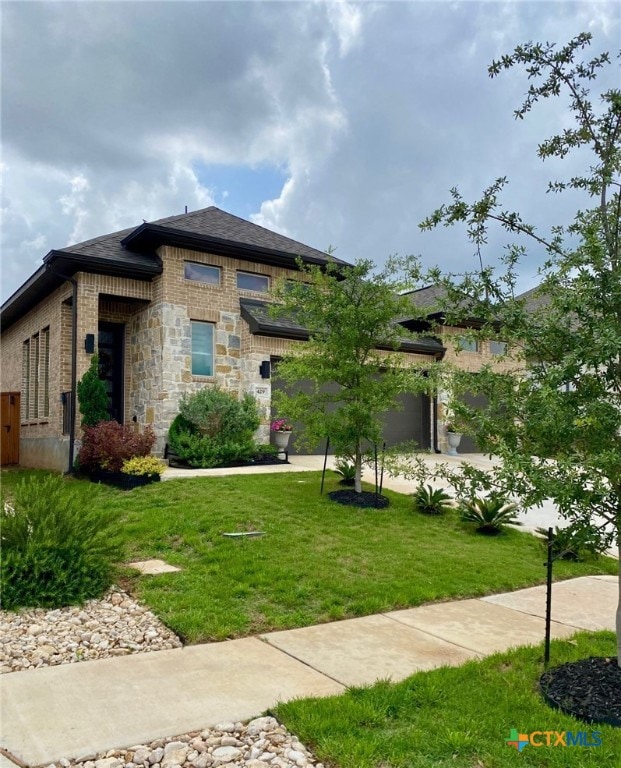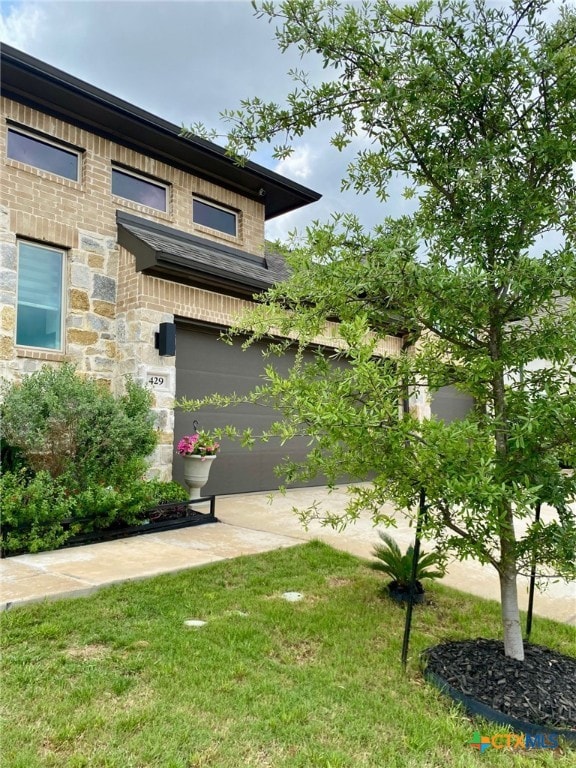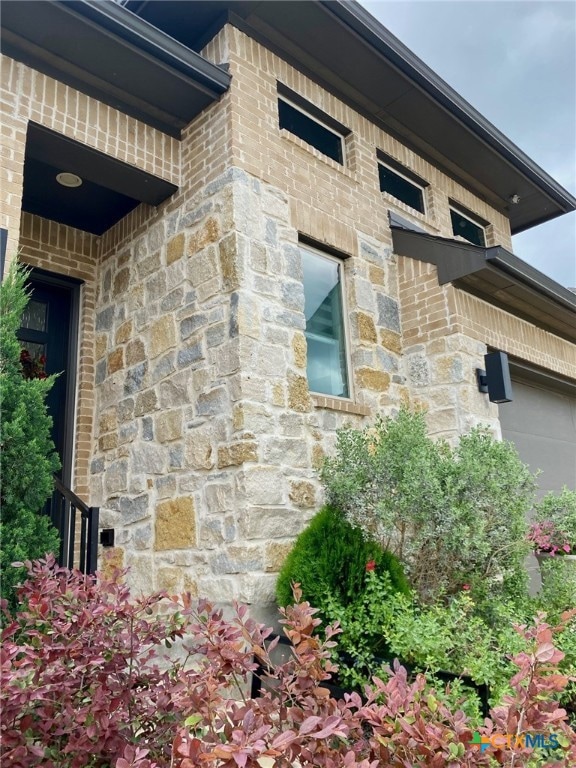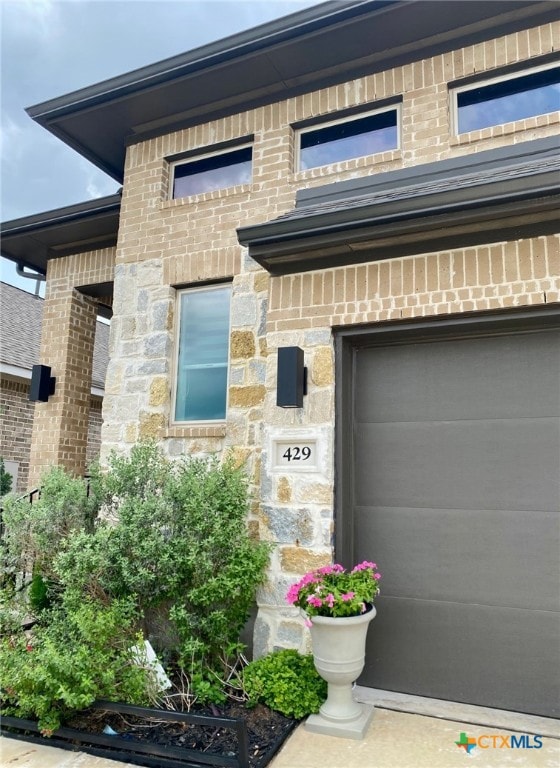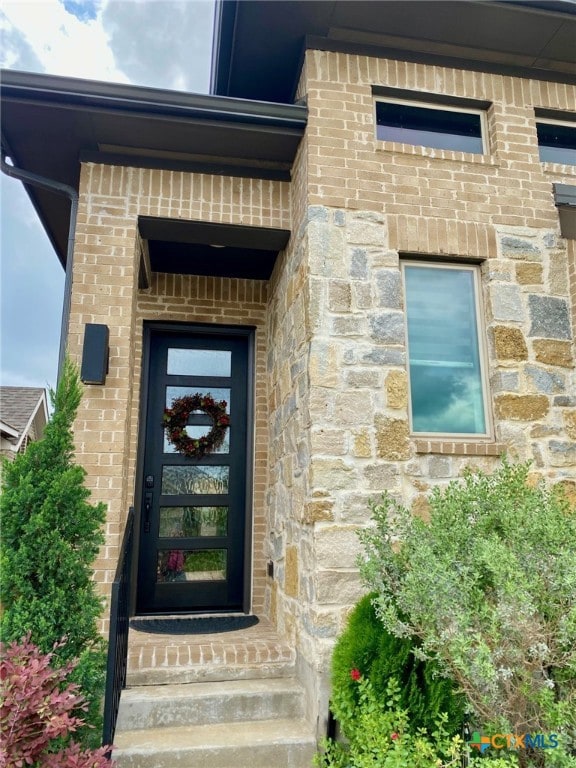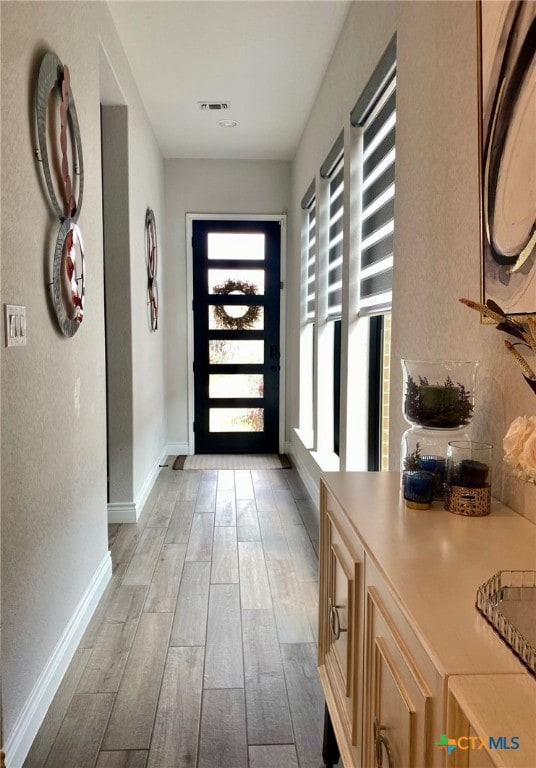429 Juana Way New Braunfels, TX 78132
Comal NeighborhoodHighlights
- Prep Kitchen
- Open Floorplan
- High Ceiling
- Veramendi Elementary School Rated A-
- Contemporary Architecture
- 1-minute walk to Emerson Park
About This Home
Gorgeous Perry Home barely lived in offers 4 bedrooms, 3 baths, many upgrades, no carpet, high ceilings, fenced and landscaped yard. Kitchen has 36" 5-burner gas cooktop, built-in GE oven and microwave, pantry, large sink, island with plenty of workspace and seating for 4. Large primary bedroom with ensuite bath includes 2 vanities, soaking tub and separate walk-in shower. Secondary bedroom also with ensuite, private bath. Large covered back patio, a 3-car garage and a mudroom with storage that opens to utility room.
Popular Veramendi planned community offers 10 miles of paved scenic trails, parks, greenspace and The Ledge - a large swimming pool with sun deck, splash pad and activities for kids. The Ledge includes a pavillion, lounge area, restrooms, a poolside kitchen with built-in grills.
Home Details
Home Type
- Single Family
Est. Annual Taxes
- $7,225
Year Built
- Built in 2022
Lot Details
- 6,098 Sq Ft Lot
- Privacy Fence
- Wood Fence
- Back Yard Fenced
- Paved or Partially Paved Lot
HOA Fees
- $55 Monthly HOA Fees
Parking
- 3 Car Attached Garage
- Multiple Garage Doors
- Garage Door Opener
Home Design
- Contemporary Architecture
- Slab Foundation
- Blown-In Insulation
- Stone Veneer
- Masonry
Interior Spaces
- 2,269 Sq Ft Home
- Property has 1 Level
- Open Floorplan
- Built-In Features
- High Ceiling
- Ceiling Fan
- Recessed Lighting
- Fireplace With Gas Starter
- Double Pane Windows
- Entrance Foyer
- Family Room with Fireplace
- Storage
- Ceramic Tile Flooring
- Walkup Attic
Kitchen
- Prep Kitchen
- Built-In Convection Oven
- Gas Cooktop
- Range Hood
- Dishwasher
- Disposal
Bedrooms and Bathrooms
- 4 Bedrooms
- Split Bedroom Floorplan
- Dual Closets
- 3 Full Bathrooms
- Double Vanity
- Low Flow Plumbing Fixtures
- Garden Bath
- Walk-in Shower
Laundry
- Laundry Room
- Laundry on main level
- Electric Dryer Hookup
Home Security
- Smart Thermostat
- Carbon Monoxide Detectors
- Fire and Smoke Detector
Schools
- Veramendi Elementary School
- Oak Run Middle School
- New Braunfels High School
Utilities
- Central Heating and Cooling System
- Heating System Uses Natural Gas
- Underground Utilities
- Tankless Water Heater
- Gas Water Heater
Additional Features
- Covered patio or porch
- City Lot
Listing and Financial Details
- Property Available on 8/1/25
- The owner pays for association fees, insurance, taxes
- Rent includes association dues, insurance, taxes
- 12 Month Lease Term
- Legal Lot and Block 29 / 28
- Assessor Parcel Number 428406
Community Details
Overview
- Goodwin Tx HOA
- Veramendi Subdivision
Recreation
- Community Pool
- Community Spa
Pet Policy
- No Pets Allowed
Map
Source: Central Texas MLS (CTXMLS)
MLS Number: 587136
APN: 55-0981-0366-00
- 2162 Wildrye Ln
- 2176 August Ave
- 1908 Bighorn Trail
- 606 Inner Path
- 657 Inner Path
- 1913 Luna St
- 1909 Luna St
- 1905 Luna St
- 1864 Bighorn Trail
- 1860 Bighorn Trail
- 1867 Bighorn Trail
- 1855 Bighorn Trail
- 1852 Bighorn Trail
- 1856 Bighorn Trail
- 1844 Bighorn Trail
- 1851 Bighorn Trail
- 1848 Bighorn Trail
- 2171 Oak Run Pkwy
- 2195 Zachry Dr
- 2194 Indigobush Dr
- 2162 Wildrye Ln
- 387 Borchers Blvd
- 2209 Hoja Ave
- 350 Nightshade Trail
- 2083 Cowan Dr
- 2015 Oak Run Pkwy
- 2050 Egret Ave
- 2058 Egret Ave
- 2239 Sur Ave
- 2213 Steerhead Trail
- 1661 Independence Dr
- 301 Castlewood Dr
- 333 Briarwood Dr
- 326 Briarwood Dr Unit 326 Briarwood
- 215 Bonner Blvd
- 1175 Canyon Dr
- 208 Bonner Blvd
- 1230 Fredericksburg Rd
- 159 Ohio Ave
- 2215 Independence Dr
