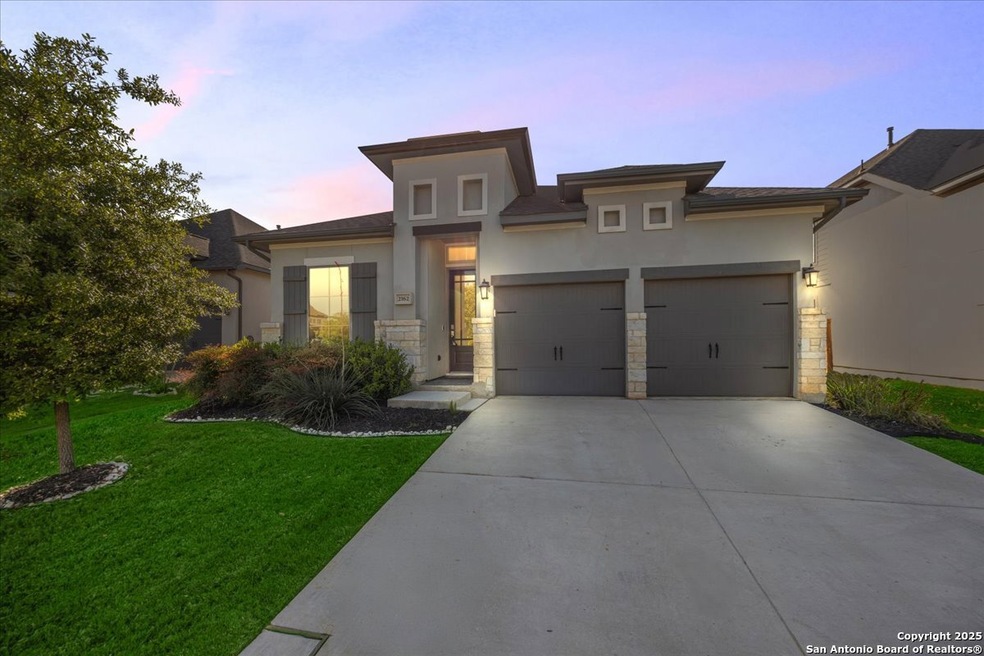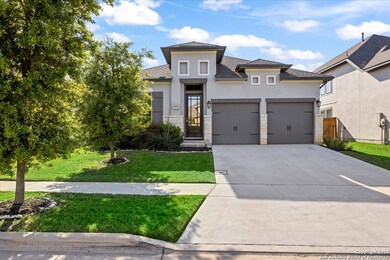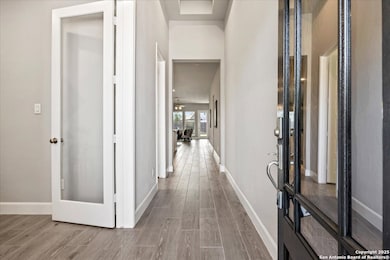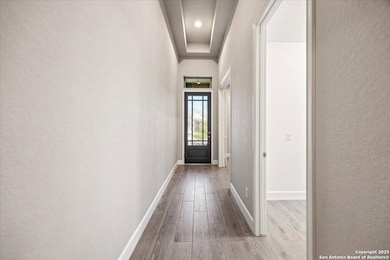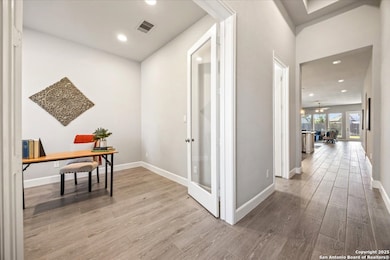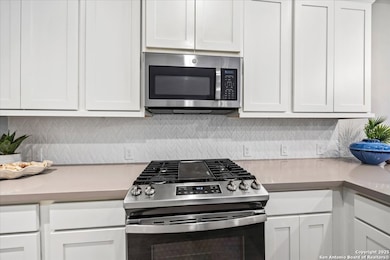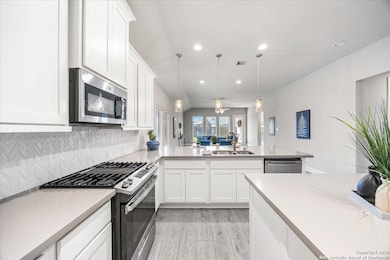2162 Wildrye Ln New Braunfels, TX 78132
Comal NeighborhoodHighlights
- Covered patio or porch
- 2 Car Attached Garage
- Ceramic Tile Flooring
- Veramendi Elementary School Rated A-
- Tankless Water Heater
- 4-minute walk to Emerson Park
About This Home
Built in 2020, this 3-bedroom, 2-bathroom home in the Veramendi Neighborhood, this home seamlessly blends contemporary design with everyday comfort. Step inside to an open-concept layout with soaring ceilings, creating a bright and spacious living environment. The chef's kitchen features sleek quartz countertops and ample space for culinary creativity. A dedicated office/study offers the perfect spot for remote work or personal projects. Outside, enjoy all the amenities this vibrant community has to offer, including a neighborhood pool, park, playground, splash pad, and scenic jogging and biking trails. Conveniently located near shopping, dining, and entertainment, Wildrye offers the ideal balance of modern living and outdoor lifestyle. Don't miss the opportunity on this beautiful home!
Listing Agent
Aliza Briones
Five Street Property Mngt. Listed on: 06/27/2025
Home Details
Home Type
- Single Family
Est. Annual Taxes
- $5,072
Year Built
- Built in 2020
Lot Details
- 6,534 Sq Ft Lot
- Fenced
- Sprinkler System
Home Design
- Slab Foundation
- Composition Roof
- Roof Vent Fans
Interior Spaces
- 2,040 Sq Ft Home
- 1-Story Property
- Ceiling Fan
- Combination Dining and Living Room
- Washer Hookup
Kitchen
- Stove
- Cooktop<<rangeHoodToken>>
- <<microwave>>
- Ice Maker
- Dishwasher
- Disposal
Flooring
- Carpet
- Ceramic Tile
Bedrooms and Bathrooms
- 3 Bedrooms
- 3 Full Bathrooms
Home Security
- Prewired Security
- Fire and Smoke Detector
Parking
- 2 Car Attached Garage
- Garage Door Opener
Outdoor Features
- Covered patio or porch
Schools
- Oak Run Middle School
- New Braun High School
Utilities
- Central Heating and Cooling System
- Window Unit Heating System
- Heating System Uses Natural Gas
- Programmable Thermostat
- Tankless Water Heater
- Gas Water Heater
- Water Softener is Owned
- Cable TV Available
Community Details
- Built by Perry
- Veramendi Subdivision
Listing and Financial Details
- Rent includes noinc
- Assessor Parcel Number 550981037200
Map
Source: San Antonio Board of REALTORS®
MLS Number: 1879322
APN: 55-0981-0372-00
- 429 Juana Way
- 2176 August Ave
- 1908 Bighorn Trail
- 606 Inner Path
- 657 Inner Path
- 2195 Zachry Dr
- 1864 Bighorn Trail
- 1860 Bighorn Trail
- 1867 Bighorn Trail
- 1855 Bighorn Trail
- 1852 Bighorn Trail
- 1856 Bighorn Trail
- 1844 Bighorn Trail
- 1851 Bighorn Trail
- 1848 Bighorn Trail
- 379 Borchers Blvd
- 2207 Zachry Dr
- 1913 Luna St
- 1909 Luna St
- 1905 Luna St
- 387 Borchers Blvd
- 2209 Hoja Ave
- 350 Nightshade Trail
- 2015 Oak Run Pkwy
- 2083 Cowan Dr
- 2050 Egret Ave
- 2239 Sur Ave
- 2058 Egret Ave
- 2054 Flametree Ave
- 1661 Independence Dr
- 301 Castlewood Dr
- 2213 Steerhead Trail
- 333 Briarwood Dr
- 326 Briarwood Dr Unit 326 Briarwood
- 215 Bonner Blvd
- 1175 Canyon Dr
- 208 Bonner Blvd
- 1230 Fredericksburg Rd
- 159 Ohio Ave
- 2215 Independence Dr
