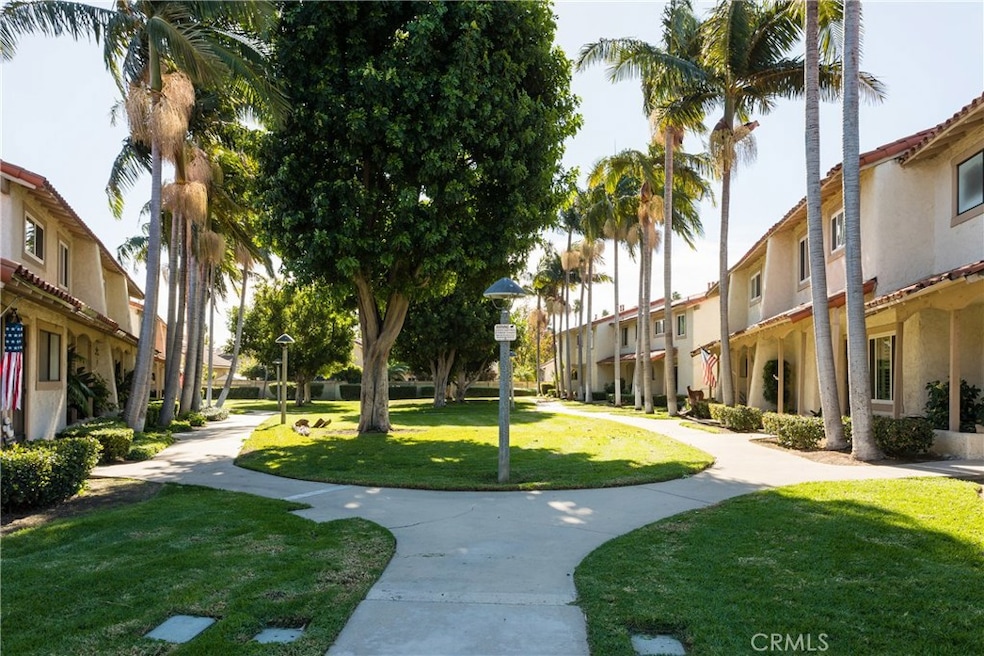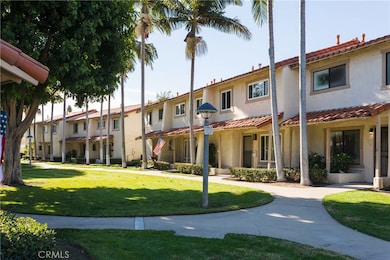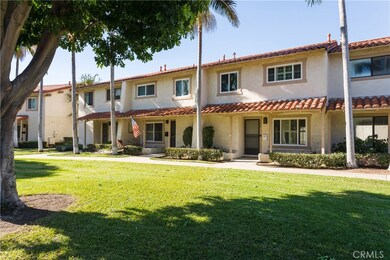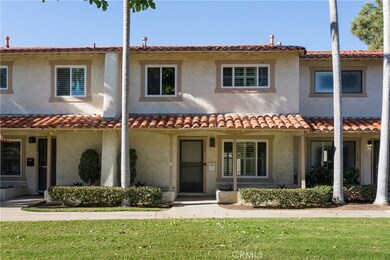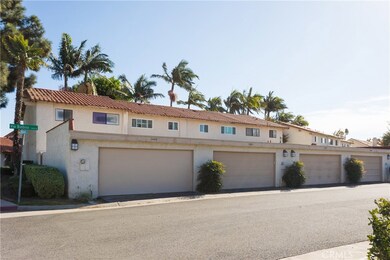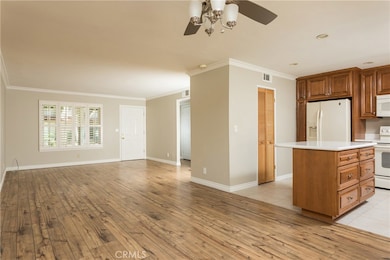
1436 Via Balboa Placentia, CA 92870
Estimated Value: $774,000 - $844,000
Highlights
- In Ground Pool
- No Units Above
- Updated Kitchen
- Wagner Elementary School Rated A
- Primary Bedroom Suite
- Open Floorplan
About This Home
As of January 2018Beautifully remodeled two-story townhome with top rated schools in a park like setting framed by rows of palm trees. Three bedrooms, two and a half baths plus an oversized two car garage and private patio/yard. Great room concept with an open floorplan encompassing the living room and formal dining room with both featuring wood-like flooring, fresh paint, crown molding, baseboards and wood shutters. Chef's dream kitchen boasts a sit-down island, soft close drawers and cabinets, recessed lighting, double sink, built-in microwave and a walk-in pantry. Three spacious bedrooms upstairs including a master suite all with brand new carpeting, new paint and ceiling fans. Save on utilities with a newer a/c unit, newer heater, newer dual-paned windows and a tankless water heater. Exclusive, private patio/yard between the garage and home that is perfect for entertaining and BBQing with family and friends. Just steps to the association pool and spa. Better hurry on this one. Welcome home.
Last Agent to Sell the Property
Re/Max First Class License #00881135 Listed on: 12/06/2017

Townhouse Details
Home Type
- Townhome
Est. Annual Taxes
- $6,671
Year Built
- Built in 1972 | Remodeled
Lot Details
- 1,573 Sq Ft Lot
- No Units Above
- No Units Located Below
- Two or More Common Walls
- Private Yard
- Back Yard
HOA Fees
- $275 Monthly HOA Fees
Parking
- 2 Car Attached Garage
- Parking Available
- Rear-Facing Garage
- Two Garage Doors
Home Design
- Spanish Architecture
- Mediterranean Architecture
- Turnkey
- Spanish Tile Roof
Interior Spaces
- 1,407 Sq Ft Home
- 2-Story Property
- Open Floorplan
- Built-In Features
- Ceiling Fan
- Recessed Lighting
- Double Pane Windows
- Sliding Doors
- Living Room
- Dining Room
- Carpet
- Neighborhood Views
Kitchen
- Updated Kitchen
- Walk-In Pantry
- Electric Oven
- Electric Cooktop
- Microwave
- Dishwasher
- Kitchen Island
- Self-Closing Drawers and Cabinet Doors
- Disposal
Bedrooms and Bathrooms
- 3 Bedrooms
- All Upper Level Bedrooms
- Primary Bedroom Suite
- Upgraded Bathroom
- Bathtub
- Walk-in Shower
- Exhaust Fan In Bathroom
Laundry
- Laundry Room
- Laundry in Garage
- Washer and Electric Dryer Hookup
Home Security
Pool
- In Ground Pool
- Spa
Schools
- Wagner Elementary School
- Tuffree Middle School
- El Dorado High School
Utilities
- Forced Air Heating and Cooling System
- Tankless Water Heater
Additional Features
- Covered patio or porch
- Property is near a park
Listing and Financial Details
- Tax Lot 86
- Tax Tract Number 7469
- Assessor Parcel Number 34022187
Community Details
Overview
- 164 Units
- Cardinal Association, Phone Number (714) 779-1300
Recreation
- Community Pool
- Community Spa
Security
- Fire and Smoke Detector
Ownership History
Purchase Details
Home Financials for this Owner
Home Financials are based on the most recent Mortgage that was taken out on this home.Purchase Details
Purchase Details
Purchase Details
Purchase Details
Similar Homes in the area
Home Values in the Area
Average Home Value in this Area
Purchase History
| Date | Buyer | Sale Price | Title Company |
|---|---|---|---|
| Kim Wilson Hyun | -- | First American Title | |
| Kim Wilson Hyne | $490,000 | First American Title | |
| The Angel Family Trust | -- | None Available | |
| Angelotti Judy M | -- | None Available | |
| Faulkner Judy Margaret | -- | -- | |
| Faulkner Judy M | -- | -- |
Mortgage History
| Date | Status | Borrower | Loan Amount |
|---|---|---|---|
| Open | Kim Wilson Hyun | $329,000 | |
| Closed | Kim Wilson Hyun | $340,000 | |
| Previous Owner | Faulkner Judy Margaret | $150,000 |
Property History
| Date | Event | Price | Change | Sq Ft Price |
|---|---|---|---|---|
| 01/09/2018 01/09/18 | Sold | $490,000 | +3.2% | $348 / Sq Ft |
| 12/11/2017 12/11/17 | Pending | -- | -- | -- |
| 12/06/2017 12/06/17 | For Sale | $475,000 | -- | $338 / Sq Ft |
Tax History Compared to Growth
Tax History
| Year | Tax Paid | Tax Assessment Tax Assessment Total Assessment is a certain percentage of the fair market value that is determined by local assessors to be the total taxable value of land and additions on the property. | Land | Improvement |
|---|---|---|---|---|
| 2024 | $6,671 | $546,602 | $438,551 | $108,051 |
| 2023 | $6,529 | $535,885 | $429,952 | $105,933 |
| 2022 | $6,431 | $525,378 | $421,522 | $103,856 |
| 2021 | $6,275 | $515,077 | $413,257 | $101,820 |
| 2020 | $6,294 | $509,796 | $409,020 | $100,776 |
| 2019 | $6,043 | $499,800 | $401,000 | $98,800 |
| 2018 | $3,229 | $237,650 | $121,105 | $116,545 |
| 2017 | $3,097 | $232,991 | $118,731 | $114,260 |
| 2016 | $3,035 | $228,423 | $116,403 | $112,020 |
| 2015 | $2,992 | $224,992 | $114,654 | $110,338 |
| 2014 | $2,911 | $220,585 | $112,408 | $108,177 |
Agents Affiliated with this Home
-
Mark Thoburn

Seller's Agent in 2018
Mark Thoburn
RE/MAX
(949) 378-7222
44 Total Sales
-
Han Kim

Buyer's Agent in 2018
Han Kim
Circa Properties, Inc.
(714) 386-2112
12 Total Sales
Map
Source: California Regional Multiple Listing Service (CRMLS)
MLS Number: OC17270851
APN: 340-221-87
- 439 Normandy Ave
- 619 E Yorba Linda Blvd
- 419 Robbie Place
- 1355 Limerick Dr
- 426 Morse Ave
- 230 Gila Way
- 320 E Costera Ct
- 1243 Verona Place
- 5251 Hamer Ln
- 245 Doverfield Dr Unit 46
- 444 Pinehurst Ave
- 1624 Kingston Rd
- 1237 Brian St
- 1713 Roanoke St
- 634 Pinehurst Ave
- 510 Carnation Dr
- 1836 Macinnes Place
- 1014 London Cir
- 920 Finnell Way
- 1010 Huggins Ave
- 1436 Via Balboa
- 1430 Via Balboa
- 1442 Via Balboa
- 1416 Via Balboa
- 1412 Via Balboa
- 1435 Via Balboa
- 1429 Via Balboa
- 1449 Avenida de Vaca
- 1443 Avenida de Vaca
- 1423 Via Balboa
- 1437 Avenida de Vaca
- 1408 Via Balboa
- 1417 Via Balboa
- 1431 Avenida de Vaca
- 1404 Via Balboa
- 1419 Avenida de Vaca
- 1415 Via Balboa
- 1413 Avenida de Vaca
- 1411 Via Balboa
- 1407 Avenida de Vaca
