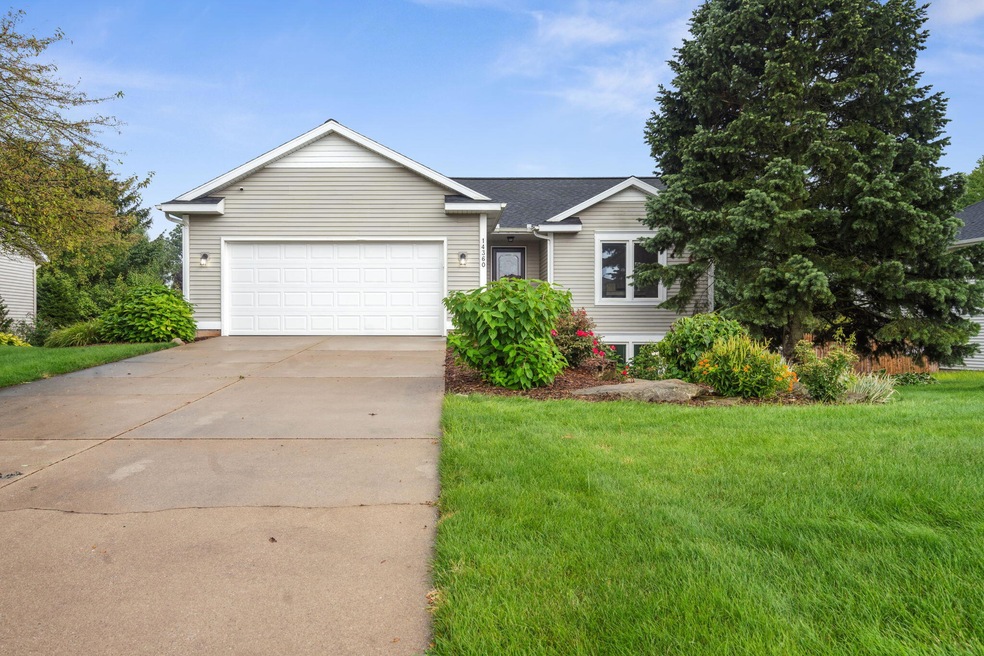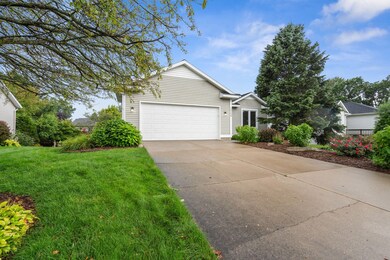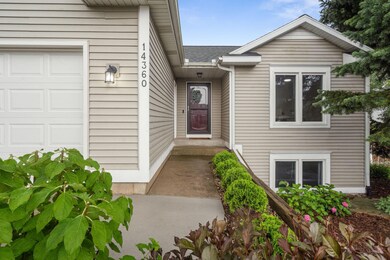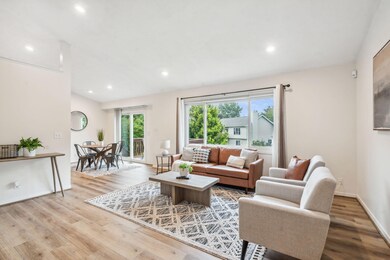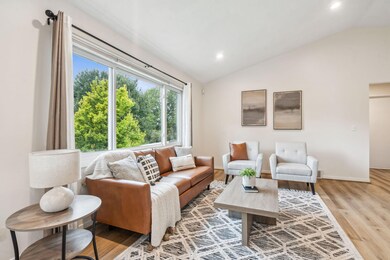
14360 Pine Creek Dr Holland, MI 49424
Highlights
- Deck
- 2 Car Attached Garage
- Snack Bar or Counter
- Harbor Lights Middle School Rated A-
- Patio
- Forced Air Heating and Cooling System
About This Home
As of October 2024Welcome to this well-maintained 4-bedroom, 2-bathroom walk-out ranch in a quiet neighborhood on Holland's north side! Recently updated with fresh paint and brand new luxury vinyl plank flooring throughout, this home offers over 1,700 square feet of open and bright living space. Enjoy spacious rooms with new modern ceiling fans in all bedrooms. The charming home features cathedral ceilings with recessed lighting, while the updated, bright kitchen boasts granite countertops. Stay in control of your home's climate with the Nest Thermostat, and feel secure with a comprehensive security system, including electronic locks, window break sensors, security cameras, and Ring doorbell. The walk-out ranch design provides easy access to the fully fenced backyard, and the Wi-Fi timer-installed irrigation system keeps the grounds and landscaping looking pristine. A brand new water heater adds to the home's appeal, and remote Wi-Fi door locks on the front and garage access doors add convenience. The attached 2-stall garage offers ample parking and storage. Located just half a mile from Quincy Park, you'll have easy access to trails, beaches, shopping, and dining. Utilize the home as a primary residence, second home, or as a lucrative rental property. Schedule your tour today!
Last Agent to Sell the Property
Coldwell Banker Woodland Schmidt License #6506046971 Listed on: 07/30/2024

Home Details
Home Type
- Single Family
Est. Annual Taxes
- $2,877
Year Built
- Built in 1994
Lot Details
- 9,583 Sq Ft Lot
- Lot Dimensions are 75 x 119 x 75 x 122
- Shrub
- Sprinkler System
- Property is zoned R-2, R-2
Parking
- 2 Car Attached Garage
- Garage Door Opener
Home Design
- Composition Roof
- Vinyl Siding
Interior Spaces
- 1,756 Sq Ft Home
- 1-Story Property
- Ceiling Fan
Kitchen
- Oven
- Range
- Microwave
- Dishwasher
- Snack Bar or Counter
- Disposal
Bedrooms and Bathrooms
- 4 Bedrooms | 2 Main Level Bedrooms
- 2 Full Bathrooms
Laundry
- Laundry on lower level
- Dryer
- Washer
Basement
- Walk-Out Basement
- Basement Fills Entire Space Under The House
Outdoor Features
- Deck
- Patio
Utilities
- Forced Air Heating and Cooling System
- Heating System Uses Natural Gas
Ownership History
Purchase Details
Home Financials for this Owner
Home Financials are based on the most recent Mortgage that was taken out on this home.Purchase Details
Home Financials for this Owner
Home Financials are based on the most recent Mortgage that was taken out on this home.Purchase Details
Purchase Details
Home Financials for this Owner
Home Financials are based on the most recent Mortgage that was taken out on this home.Similar Homes in Holland, MI
Home Values in the Area
Average Home Value in this Area
Purchase History
| Date | Type | Sale Price | Title Company |
|---|---|---|---|
| Warranty Deed | $371,500 | Chicago Title | |
| Warranty Deed | -- | None Listed On Document | |
| Warranty Deed | $361,100 | None Listed On Document | |
| Warranty Deed | $184,900 | Attorney |
Mortgage History
| Date | Status | Loan Amount | Loan Type |
|---|---|---|---|
| Open | $364,770 | FHA | |
| Previous Owner | $184,900 | VA | |
| Previous Owner | $66,250 | Unknown |
Property History
| Date | Event | Price | Change | Sq Ft Price |
|---|---|---|---|---|
| 10/15/2024 10/15/24 | Sold | $371,500 | +0.4% | $212 / Sq Ft |
| 09/13/2024 09/13/24 | Pending | -- | -- | -- |
| 08/30/2024 08/30/24 | Price Changed | $369,900 | -1.4% | $211 / Sq Ft |
| 08/20/2024 08/20/24 | Price Changed | $375,000 | -2.1% | $214 / Sq Ft |
| 08/14/2024 08/14/24 | Price Changed | $383,000 | -1.8% | $218 / Sq Ft |
| 07/30/2024 07/30/24 | For Sale | $390,000 | +8.0% | $222 / Sq Ft |
| 08/03/2023 08/03/23 | Sold | $361,100 | +12.9% | $206 / Sq Ft |
| 07/25/2023 07/25/23 | Pending | -- | -- | -- |
| 07/20/2023 07/20/23 | For Sale | $319,900 | 0.0% | $182 / Sq Ft |
| 07/14/2023 07/14/23 | Pending | -- | -- | -- |
| 07/12/2023 07/12/23 | For Sale | $319,900 | +73.0% | $182 / Sq Ft |
| 03/28/2017 03/28/17 | Sold | $184,900 | 0.0% | $105 / Sq Ft |
| 02/17/2017 02/17/17 | Pending | -- | -- | -- |
| 02/07/2017 02/07/17 | For Sale | $184,900 | -- | $105 / Sq Ft |
Tax History Compared to Growth
Tax History
| Year | Tax Paid | Tax Assessment Tax Assessment Total Assessment is a certain percentage of the fair market value that is determined by local assessors to be the total taxable value of land and additions on the property. | Land | Improvement |
|---|---|---|---|---|
| 2024 | $5,812 | $137,800 | $0 | $0 |
| 2023 | $2,184 | $114,100 | $0 | $0 |
| 2022 | $2,791 | $100,800 | $0 | $0 |
| 2021 | $2,712 | $93,900 | $0 | $0 |
| 2020 | $2,632 | $86,300 | $0 | $0 |
| 2019 | $2,589 | $64,200 | $0 | $0 |
| 2018 | $2,269 | $77,700 | $13,500 | $64,200 |
| 2017 | $1,819 | $72,800 | $0 | $0 |
| 2016 | $1,809 | $67,900 | $0 | $0 |
| 2015 | $1,732 | $64,600 | $0 | $0 |
| 2014 | $1,732 | $58,300 | $0 | $0 |
Agents Affiliated with this Home
-
Briana Beyer

Seller's Agent in 2024
Briana Beyer
Coldwell Banker Woodland Schmidt
(734) 262-1609
29 in this area
229 Total Sales
-
Anna Vanderberg

Seller Co-Listing Agent in 2024
Anna Vanderberg
Keller Williams Rivertown
(616) 335-1908
3 in this area
16 Total Sales
-
Eli Roa
E
Buyer's Agent in 2024
Eli Roa
@HomeRealty Holland
(616) 990-7297
7 in this area
44 Total Sales
-
Dave DeYoung

Seller's Agent in 2023
Dave DeYoung
Coldwell Banker Woodland Schmidt
(616) 218-6699
24 in this area
207 Total Sales
-
Ted Dozeman

Seller's Agent in 2017
Ted Dozeman
Five Star Real Estate-Holland
(616) 566-2240
28 in this area
160 Total Sales
-
D
Buyer's Agent in 2017
David DeYoung
Bob Piers Realty
Map
Source: Southwestern Michigan Association of REALTORS®
MLS Number: 24039294
APN: 70-16-07-152-003
- 3772 142nd Ave
- 3782 142nd Ave
- 14163 Ridgewood Dr
- 3885 140th Ave
- 3949 140th Ave
- 13996 Quincy St
- 14092 Fox Trail Dr
- 3611 Butternut Dr Unit 35
- 4024 Silverton Dr
- 14161 Georgian Bay Dr Unit 7
- 13670 Oasis Ave
- 13686 Oasis Ave
- 13662 Oasis Ave
- 13654 Oasis Ave
- 13735 Oasis Ave
- 13644 Signature Dr
- 13642 Signature Dr
- 916 N Kingwood Ct
- 3172 Timberpine Ave
- 324 Kingwood Dr
