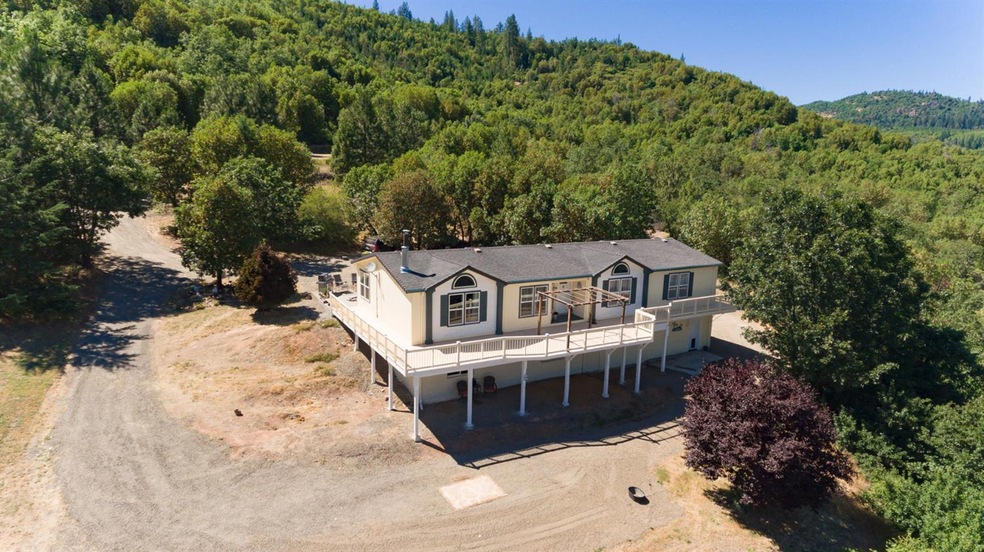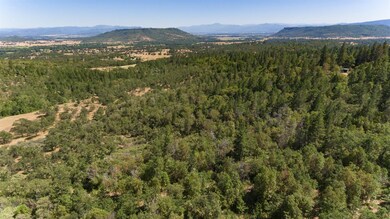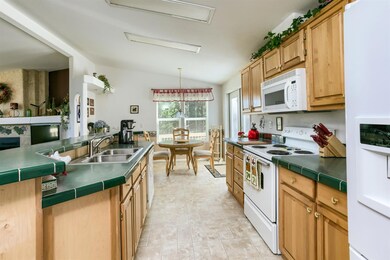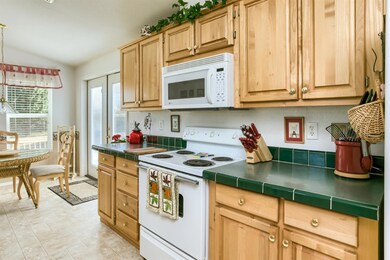
14363 Duggan Rd Central Point, OR 97502
Highlights
- Home fronts a creek
- 60 Acre Lot
- Deck
- RV Access or Parking
- Mountain View
- Vaulted Ceiling
About This Home
As of April 202260-Private acres backing to BLM with access to miles of riding trails. Amazing views of Table Rock, Mt. McLoughlin & Valley. High-end Goldenwest doublewide manufactured home built in 1999 featuring 3-bedrooms, 2-bathrooms, 1,782 sq. ft., vaulted ceilings, wood fireplace with concrete overlay wall, spacious living room, family room, formal & informal dining areas, breakfast nook, walk-in pantry, utility room and garden tub with private shower. Full basement with 4-car garage/workshop with pellet stove. Wrap around water proof decking. Several areas fenced for livestock. Service to property 600-AMP, 2-meters all buried. RV parking, seasonal creek, home sits on West hillside, heavily wooded, abundant wildlife. 10x30 Insulated shed with concrete floor.
Last Agent to Sell the Property
Windermere Trails End R.E. Brokerage Phone: 541-840-1424 License #780103168 Listed on: 07/26/2017

Last Buyer's Agent
Hilary Eselin
Sandra Schell Real Estate License #200410271
Property Details
Home Type
- Mobile/Manufactured
Est. Annual Taxes
- $2,631
Year Built
- Built in 1999
Lot Details
- 60 Acre Lot
- Home fronts a creek
- Fenced
Parking
- 4 Car Attached Garage
- RV Access or Parking
Home Design
- Composition Roof
- Modular or Manufactured Materials
- Concrete Perimeter Foundation
Interior Spaces
- 1,782 Sq Ft Home
- 1-Story Property
- Vaulted Ceiling
- Ceiling Fan
- Double Pane Windows
- Vinyl Clad Windows
- Mountain Views
- Basement Fills Entire Space Under The House
- Fire and Smoke Detector
Kitchen
- Oven
- Cooktop
- Microwave
- Dishwasher
- Kitchen Island
Flooring
- Carpet
- Vinyl
Bedrooms and Bathrooms
- 3 Bedrooms
- Walk-In Closet
- 2 Full Bathrooms
Outdoor Features
- Deck
- Patio
- Separate Outdoor Workshop
- Shed
Schools
- SAMS Valley Elementary School
- Hanby Middle School
Mobile Home
- Manufactured Home With Land
Utilities
- Forced Air Heating and Cooling System
- Well
- Water Heater
- Septic Tank
Community Details
- Built by Goldenwest
- Property is near a preserve or public land
Listing and Financial Details
- Assessor Parcel Number 10154407
Similar Homes in Central Point, OR
Home Values in the Area
Average Home Value in this Area
Property History
| Date | Event | Price | Change | Sq Ft Price |
|---|---|---|---|---|
| 04/14/2022 04/14/22 | Sold | $625,000 | -3.8% | $351 / Sq Ft |
| 03/06/2022 03/06/22 | Pending | -- | -- | -- |
| 12/06/2021 12/06/21 | For Sale | $650,000 | +64.6% | $365 / Sq Ft |
| 09/22/2017 09/22/17 | Sold | $395,000 | -0.9% | $222 / Sq Ft |
| 08/07/2017 08/07/17 | Pending | -- | -- | -- |
| 06/28/2017 06/28/17 | For Sale | $398,500 | -- | $224 / Sq Ft |
Tax History Compared to Growth
Agents Affiliated with this Home
-
R
Seller's Agent in 2022
Ruben Salazar
eXp Realty, LLC
(541) 973-8435
98 Total Sales
-
R
Seller Co-Listing Agent in 2022
Rockwell Group
eXp Realty, LLC
(541) 292-4444
473 Total Sales
-
K
Buyer's Agent in 2022
Kelli Hokinson
John L. Scott Medford
-

Seller's Agent in 2017
Mike Malepsy
Windermere Trails End R.E.
(541) 821-6046
116 Total Sales
-
H
Buyer's Agent in 2017
Hilary Eselin
Sandra Schell Real Estate
Map
Source: Oregon Datashare
MLS Number: 102978803
- 13007 Perry Rd
- 13794 Perry Rd
- 0 Duggan Rd Unit 220198974
- 6617 Dodge Rd
- 396 Crossway Dr
- 12877 Perry Rd
- 207 Crossway Dr
- 250 Robleda Dr
- 595 Rock Creek Rd
- 12373 Duggan Rd
- 11100 Meadows Rd
- 14853 Antioch Rd
- 5943 Oregon 234
- 10115 Ramsey Rd
- 11515 Michael Rd
- 5068 Dodge Rd
- 12310 Ramsey Rd
- 12838 Ramsey Rd
- 3388 McMartin Ln
- 1427 Oregon 234






