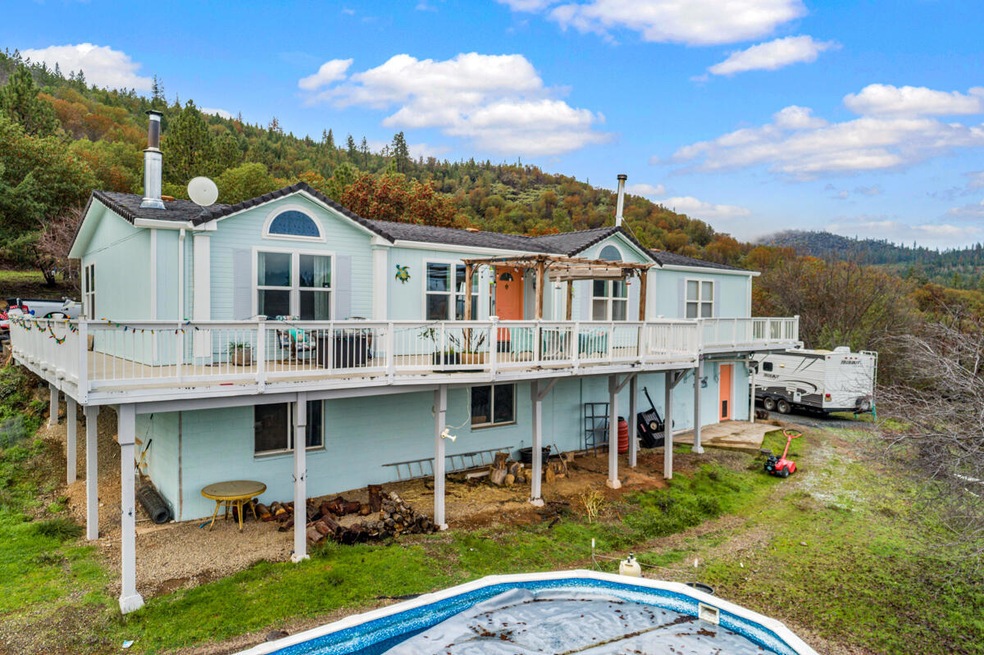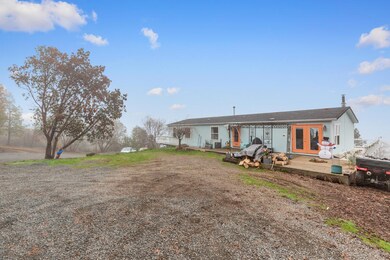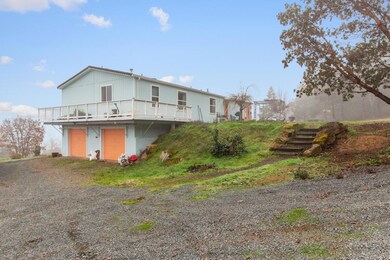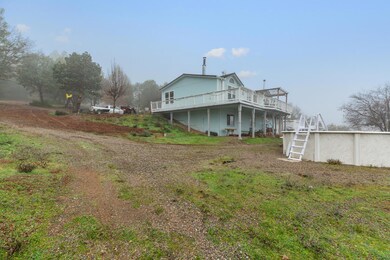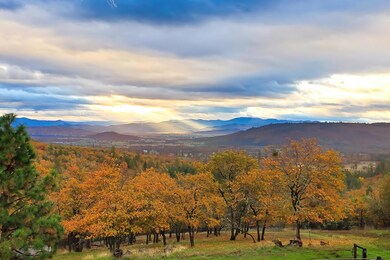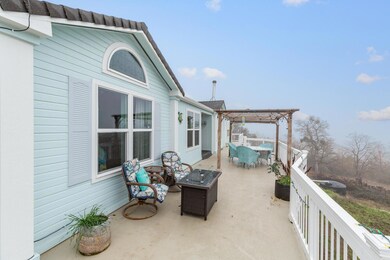
14363 Duggan Rd Central Point, OR 97502
Highlights
- Guest House
- RV Access or Parking
- Mountain View
- Home fronts a creek
- 60 Acre Lot
- Vaulted Ceiling
About This Home
As of April 2022A remarkably tranquil 60 private acre home w/ breathtaking views of Table Rock, Mt. McLoughlin, Valley & City lights. Sitting on this property is a well-kept 1,782 sq. ft. 3 bedroom 2 bathroom Manufactured home w/ a clear pride of ownership. Newly remodeled countertops & backsplash; smart switches & Alexa/Google friendly ecobee thermostat; light fixtures; & newly installed wood fireplace. Vaulted ceilings, breakfast nook, walk-in pantry, formal dining room, mudroom & a plethora of unique spaces w/ an ENTIRE basement within the 4-car garage. Outside offers BLM access to continuous trails, a wrap-around deck, copious flatland, 600-AMP service to the property, RV parking, 11,500 gallon water storage w/roof rainwater collection system & seasonal creek on property. Furthermore, there's a 300 sq. ft. shed completely renovated, & could be used as a guest house w/ water & electricity. Excellent internet service via Rogue Broadband.
Last Agent to Sell the Property
eXp Realty, LLC License #201229938 Listed on: 01/03/2022

Last Buyer's Agent
Kelli Hokinson
John L. Scott Medford
Home Details
Home Type
- Single Family
Est. Annual Taxes
- $2,931
Year Built
- Built in 1999
Lot Details
- 60 Acre Lot
- Home fronts a creek
- Property is zoned WR, WR
Parking
- 4 Car Attached Garage
- RV Access or Parking
Home Design
- Composition Roof
- Modular or Manufactured Materials
- Concrete Perimeter Foundation
Interior Spaces
- 1,782 Sq Ft Home
- 1-Story Property
- Vaulted Ceiling
- Ceiling Fan
- Double Pane Windows
- Living Room
- Mountain Views
- Basement Fills Entire Space Under The House
Kitchen
- Oven
- Cooktop
- Microwave
- Dishwasher
- Tile Countertops
Flooring
- Carpet
- Vinyl
Bedrooms and Bathrooms
- 3 Bedrooms
- Walk-In Closet
- 2 Full Bathrooms
- Double Vanity
- Soaking Tub
Home Security
- Smart Lights or Controls
- Fire and Smoke Detector
Outdoor Features
- Separate Outdoor Workshop
- Shed
Additional Homes
- Guest House
Schools
- SAMS Valley Elementary School
- Scenic Middle School
Utilities
- Forced Air Heating and Cooling System
- Well
- Water Heater
- Septic Tank
Community Details
- No Home Owners Association
- The community has rules related to covenants, conditions, and restrictions
- Property is near a preserve or public land
Listing and Financial Details
- Exclusions: Personal Property, Mini fridge in basement, small fridge still in packaging, deep freezer in basement
- Legal Lot and Block 400 / 1005
- Assessor Parcel Number 1-0154407
Similar Homes in the area
Home Values in the Area
Average Home Value in this Area
Property History
| Date | Event | Price | Change | Sq Ft Price |
|---|---|---|---|---|
| 04/14/2022 04/14/22 | Sold | $625,000 | -3.8% | $351 / Sq Ft |
| 03/06/2022 03/06/22 | Pending | -- | -- | -- |
| 12/06/2021 12/06/21 | For Sale | $650,000 | +64.6% | $365 / Sq Ft |
| 09/22/2017 09/22/17 | Sold | $395,000 | -0.9% | $222 / Sq Ft |
| 08/07/2017 08/07/17 | Pending | -- | -- | -- |
| 06/28/2017 06/28/17 | For Sale | $398,500 | -- | $224 / Sq Ft |
Tax History Compared to Growth
Agents Affiliated with this Home
-
R
Seller's Agent in 2022
Ruben Salazar
eXp Realty, LLC
(541) 973-8435
98 Total Sales
-
R
Seller Co-Listing Agent in 2022
Rockwell Group
eXp Realty, LLC
(541) 292-4444
472 Total Sales
-
K
Buyer's Agent in 2022
Kelli Hokinson
John L. Scott Medford
-

Seller's Agent in 2017
Mike Malepsy
Windermere Trails End R.E.
(541) 821-6046
116 Total Sales
-
H
Buyer's Agent in 2017
Hilary Eselin
Sandra Schell Real Estate
Map
Source: Oregon Datashare
MLS Number: 220136320
- 13007 Perry Rd
- 13794 Perry Rd
- 0 Duggan Rd Unit 220198974
- 6617 Dodge Rd
- 396 Crossway Dr
- 12877 Perry Rd
- 207 Crossway Dr
- 250 Robleda Dr
- 595 Rock Creek Rd
- 12373 Duggan Rd
- 11100 Meadows Rd
- 14853 Antioch Rd
- 5943 Oregon 234
- 10115 Ramsey Rd
- 11515 Michael Rd
- 5068 Dodge Rd
- 12310 Ramsey Rd
- 12838 Ramsey Rd
- 3388 McMartin Ln
- 1427 Oregon 234
