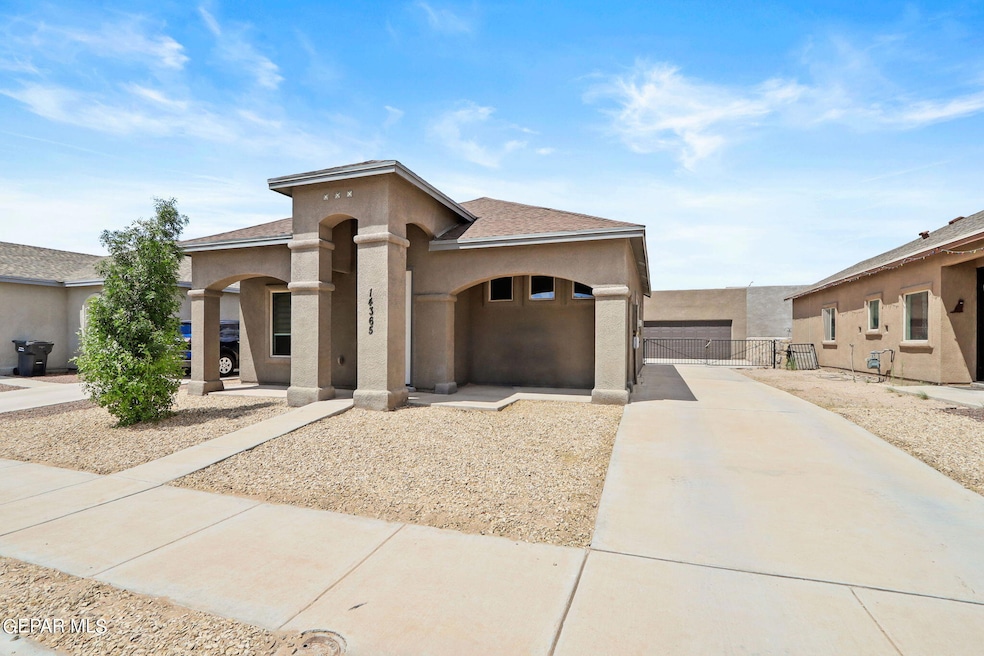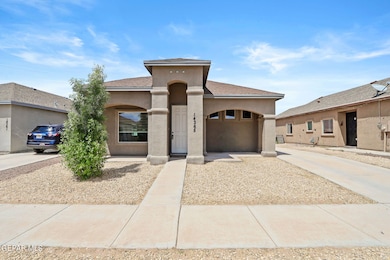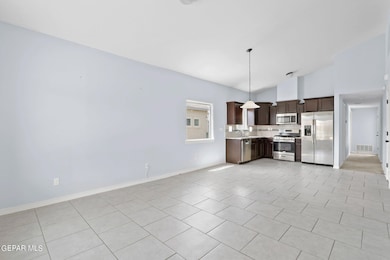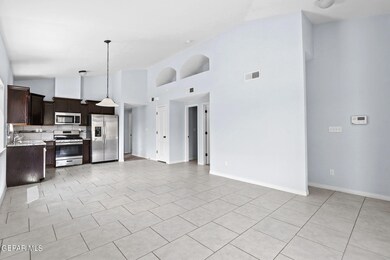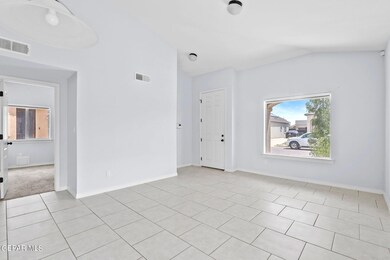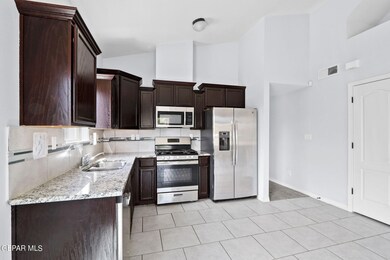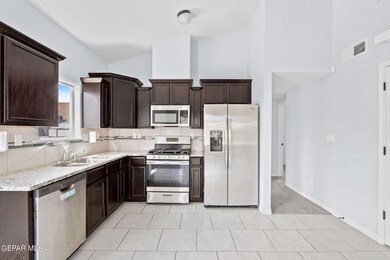
UNDER CONTRACT
$32K PRICE DROP
14365 Seth Payne Dr Horizon City, TX 79928
Estimated payment $1,750/month
Total Views
2
3
Beds
2
Baths
1,109
Sq Ft
$188
Price per Sq Ft
Highlights
- Cathedral Ceiling
- Detached Garage
- Tile Flooring
- No HOA
- Refrigerated Cooling System
- Kitchen Island
About This Home
This lovely 3 bedroom/2 bathroom home in the West Eastlake estates neighborhood is a must see! The living room has an abundance of natural light with the large picture windows. The eat in kitchen with stainless appliances provides room for entertaining. Don't forget to check out the backyard just waiting on you to turn it into your own private oasis!
Home Details
Home Type
- Single Family
Est. Annual Taxes
- $7,047
Year Built
- Built in 2019
Lot Details
- 5,000 Sq Ft Lot
- Xeriscape Landscape
- Back Yard Fenced
- Property is zoned R3
Parking
- Detached Garage
Home Design
- Pitched Roof
- Tile Roof
- Stucco Exterior
Interior Spaces
- 1,109 Sq Ft Home
- 1-Story Property
- Cathedral Ceiling
- Ceiling Fan
Kitchen
- Dishwasher
- Kitchen Island
Flooring
- Carpet
- Tile
Bedrooms and Bathrooms
- 3 Bedrooms
- 2 Full Bathrooms
Schools
- Desert Hills Elementary School
- Horizon Middle School
- Horizon High School
Utilities
- Refrigerated Cooling System
- Heating System Uses Natural Gas
Community Details
- No Home Owners Association
- West Eastlake Estates Subdivision
Listing and Financial Details
- Assessor Parcel Number W13400001100500
Map
Create a Home Valuation Report for This Property
The Home Valuation Report is an in-depth analysis detailing your home's value as well as a comparison with similar homes in the area
Home Values in the Area
Average Home Value in this Area
Tax History
| Year | Tax Paid | Tax Assessment Tax Assessment Total Assessment is a certain percentage of the fair market value that is determined by local assessors to be the total taxable value of land and additions on the property. | Land | Improvement |
|---|---|---|---|---|
| 2023 | $7,156 | $204,737 | $23,500 | $181,237 |
| 2022 | $5,883 | $181,452 | $23,500 | $157,952 |
| 2021 | $5,490 | $153,854 | $23,500 | $130,354 |
| 2020 | $4,996 | $143,824 | $23,500 | $120,324 |
| 2018 | $410 | $12,220 | $12,220 | $0 |
Source: Public Records
Property History
| Date | Event | Price | Change | Sq Ft Price |
|---|---|---|---|---|
| 06/04/2025 06/04/25 | For Sale | $208,000 | 0.0% | $188 / Sq Ft |
| 05/30/2025 05/30/25 | Off Market | -- | -- | -- |
| 05/01/2025 05/01/25 | For Sale | $208,000 | 0.0% | $188 / Sq Ft |
| 04/30/2025 04/30/25 | Off Market | -- | -- | -- |
| 04/11/2025 04/11/25 | Price Changed | $208,000 | 0.0% | $188 / Sq Ft |
| 04/11/2025 04/11/25 | For Sale | $208,000 | -3.3% | $188 / Sq Ft |
| 01/20/2025 01/20/25 | Off Market | -- | -- | -- |
| 10/31/2024 10/31/24 | Price Changed | $215,000 | -6.5% | $194 / Sq Ft |
| 10/08/2024 10/08/24 | Price Changed | $230,000 | -4.2% | $207 / Sq Ft |
| 08/28/2024 08/28/24 | For Sale | $240,000 | +59.0% | $216 / Sq Ft |
| 01/10/2020 01/10/20 | Sold | -- | -- | -- |
| 01/03/2020 01/03/20 | For Sale | $150,950 | 0.0% | $135 / Sq Ft |
| 12/31/2019 12/31/19 | Off Market | -- | -- | -- |
| 10/28/2019 10/28/19 | Price Changed | $150,950 | +4.1% | $135 / Sq Ft |
| 07/12/2019 07/12/19 | For Sale | $144,950 | -- | $130 / Sq Ft |
Source: Greater El Paso Association of REALTORS®
Purchase History
| Date | Type | Sale Price | Title Company |
|---|---|---|---|
| Vendors Lien | -- | None Available |
Source: Public Records
Mortgage History
| Date | Status | Loan Amount | Loan Type |
|---|---|---|---|
| Open | $154,195 | VA |
Source: Public Records
Similar Homes in the area
Source: Greater El Paso Association of REALTORS®
MLS Number: 907771
APN: W134-000-0110-0500
Nearby Homes
- 14365 Seth Payne Dr
- 14349 Tobe Davis Dr
- 14345 Tobe Davis
- 14373 Nick Drahos Ln
- 14344 Chris Zingo Ln
- 14333 Tobe Davis
- 14372 Bill Lazor Pkwy
- 14324 Chris Zingo Ln
- 14320 Chris Zingo Ln
- 14304 Chris Zingo Ln
- 14372 Nick Drahos Ln
- 14329 Tobe Davis
- 14325 Tobe Davis
- 14301 Chris Zingo Ln
- 14329 Chris Zingo Ln
- 14321 Chris Zingo Ln
- 14325 Chris Zingo Ln
- 14333 Chris Zingo Ln
- 14305 Chris Zingo Ln
- 14309 Chris Zingo Ln
