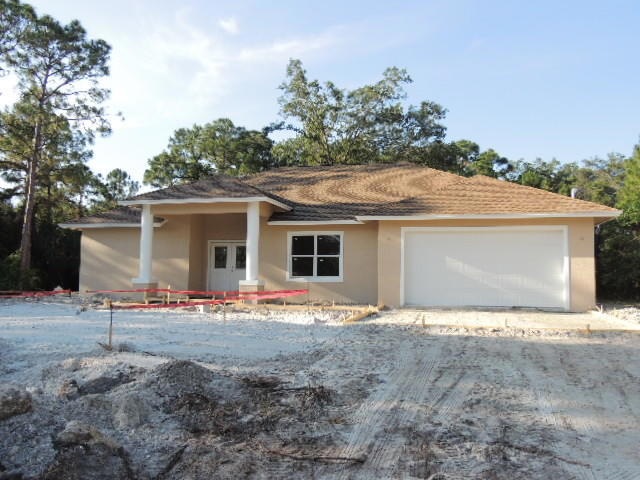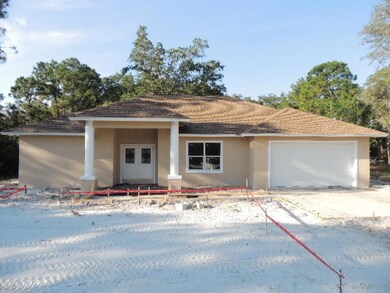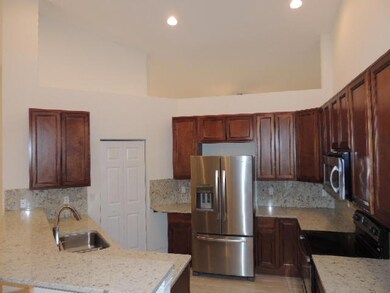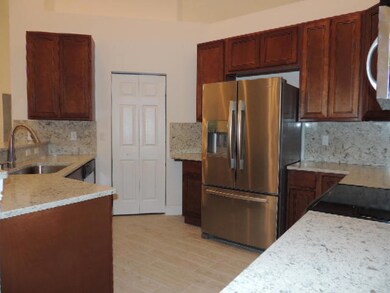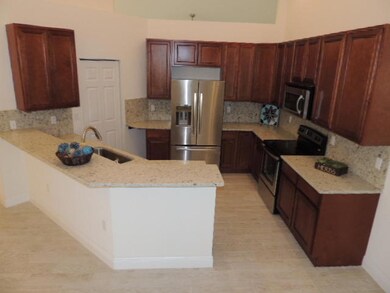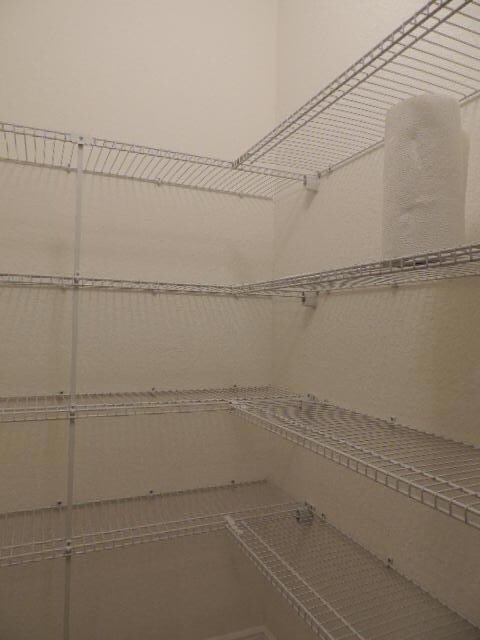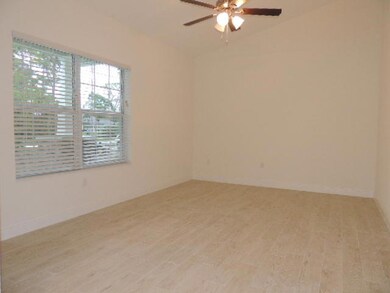
14368 72nd Ct N Loxahatchee, FL 33470
Highlights
- Horses Allowed in Community
- Vaulted Ceiling
- Attic
- Acreage Pines Elementary School Rated A-
- Garden View
- Tennis Courts
About This Home
As of July 2017BRAND NEW DESIGNER CUSTOM HOME NEARLY DONE! NO COOKIE CUTTER BUILDERS MODEL. THIS IS A CUSTOM DESIGNED HOME WITH TERRIFIC FEATURES LOCATED ON 1+ ACRE HIGH AND DRY LOT WITH TREES, JUST OFF PAVED ROAD. CENTRAL LOCATION CLOSE TO SCHOOLS & PARKS! INSULATED IMPACT WINDOWS, EXTENSIVE WOOD GRAIN CERAMIC TILE, 42'' KITCHEN CABINETS, GRANITE, WALK IN PANTRY, BREAKFAST BAR, STAINLESS STEEL APPLIANCES, OPEN PLAN W/FLEX ROOM - COULD BE FORMAL LIVING, OFFICE OR 4TH BEDROOM, YOU CHOOSE & BUILDER WILL FINISH. SPLIT BEDROOMS, INDOOR UTIL W CABINETS, LAUNDRY TUB IN GARAGE. CABANA BATH FOR FUTURE POOL, FRENCH DOORS. SPACIOUS MASTER W/LG WALK IN CLOSET AND TERRIFIC OVERSIZED STEP IN SHOWER, DUAL VANITY, FANS IN ALL ROOMS, LIGHT FIXTURES, WATER SYSTEM AND MORE! CALL TODAY!
Last Agent to Sell the Property
LAER Realty Partners Bowen/Wellington License #0616430 Listed on: 06/01/2017

Home Details
Home Type
- Single Family
Est. Annual Taxes
- $1,476
Year Built
- Built in 2017 | Under Construction
Lot Details
- 1.15 Acre Lot
- Interior Lot
- Property is zoned AR
Parking
- 2 Car Attached Garage
- Driveway
Home Design
- Shingle Roof
- Composition Roof
Interior Spaces
- 1,996 Sq Ft Home
- 1-Story Property
- Custom Mirrors
- Vaulted Ceiling
- Ceiling Fan
- Entrance Foyer
- Family Room
- Formal Dining Room
- Den
- Garden Views
- Pull Down Stairs to Attic
Kitchen
- Breakfast Bar
- Electric Range
- Microwave
- Ice Maker
- Dishwasher
Flooring
- Carpet
- Ceramic Tile
Bedrooms and Bathrooms
- 3 Bedrooms
- Split Bedroom Floorplan
- Walk-In Closet
- 2 Full Bathrooms
- Dual Sinks
- Separate Shower in Primary Bathroom
Laundry
- Laundry Room
- Laundry Tub
- Washer and Dryer Hookup
Home Security
- Impact Glass
- Fire and Smoke Detector
Outdoor Features
- Patio
Schools
- Acreage Pines Elementary School
- Western Pines Middle School
- Seminole Ridge High School
Utilities
- Central Heating and Cooling System
- Well
- Electric Water Heater
- Water Softener is Owned
- Septic Tank
- Cable TV Available
Listing and Financial Details
- Assessor Parcel Number 00414229000005740
Community Details
Recreation
- Tennis Courts
- Community Basketball Court
- Park
- Horses Allowed in Community
- Trails
Additional Features
- The Acreage Subdivision
- Community Library
Ownership History
Purchase Details
Home Financials for this Owner
Home Financials are based on the most recent Mortgage that was taken out on this home.Purchase Details
Purchase Details
Home Financials for this Owner
Home Financials are based on the most recent Mortgage that was taken out on this home.Purchase Details
Purchase Details
Similar Homes in Loxahatchee, FL
Home Values in the Area
Average Home Value in this Area
Purchase History
| Date | Type | Sale Price | Title Company |
|---|---|---|---|
| Warranty Deed | $372,500 | Attorney | |
| Quit Claim Deed | -- | None Available | |
| Warranty Deed | $57,500 | Sage Title & Escrow | |
| Warranty Deed | $44,000 | -- | |
| Quit Claim Deed | $100 | -- |
Mortgage History
| Date | Status | Loan Amount | Loan Type |
|---|---|---|---|
| Open | $300,000 | New Conventional | |
| Closed | $300,000 | New Conventional | |
| Closed | $298,000 | New Conventional |
Property History
| Date | Event | Price | Change | Sq Ft Price |
|---|---|---|---|---|
| 07/06/2017 07/06/17 | Sold | $372,500 | -0.6% | $187 / Sq Ft |
| 06/06/2017 06/06/17 | Pending | -- | -- | -- |
| 06/01/2017 06/01/17 | For Sale | $374,900 | +552.0% | $188 / Sq Ft |
| 04/17/2015 04/17/15 | Sold | $57,500 | -4.0% | $29 / Sq Ft |
| 03/28/2015 03/28/15 | For Sale | $59,900 | -- | $30 / Sq Ft |
Tax History Compared to Growth
Tax History
| Year | Tax Paid | Tax Assessment Tax Assessment Total Assessment is a certain percentage of the fair market value that is determined by local assessors to be the total taxable value of land and additions on the property. | Land | Improvement |
|---|---|---|---|---|
| 2024 | $5,493 | $272,711 | -- | -- |
| 2023 | $5,375 | $264,768 | $0 | $0 |
| 2022 | $5,158 | $257,056 | $0 | $0 |
| 2021 | $4,911 | $249,569 | $0 | $0 |
| 2020 | $4,816 | $246,123 | $0 | $0 |
| 2019 | $4,770 | $240,589 | $0 | $0 |
| 2018 | $4,479 | $236,103 | $0 | $0 |
| 2017 | $1,529 | $51,908 | $51,908 | $0 |
| 2016 | $1,476 | $44,366 | $0 | $0 |
| 2015 | $1,141 | $22,960 | $0 | $0 |
| 2014 | $1,003 | $20,873 | $0 | $0 |
Agents Affiliated with this Home
-
Tanya Bach

Seller's Agent in 2017
Tanya Bach
LAER Realty Partners Bowen/Wellington
(561) 202-5911
32 in this area
81 Total Sales
-
Mimi Raulli
M
Buyer's Agent in 2017
Mimi Raulli
RH Realty
(561) 310-7581
10 Total Sales
-
Michelle Layton

Seller's Agent in 2015
Michelle Layton
RE/MAX
(561) 644-4941
37 in this area
66 Total Sales
Map
Source: BeachesMLS
MLS Number: R10339046
APN: 00-41-42-29-00-000-5740
- 14413 71st Place N
- 7260 Grapeview Blvd
- 14455 74th St N
- 14534 Key Lime Blvd
- 00 71st Place N
- 14541 68th St N
- 14735 68th St N
- 14736 69th St N
- 14196 77th Place N
- 14073 76th Rd N
- 12210 76th Rd N
- 13880 75th Ln N
- 14618 66th St N
- 17143 Tangerine Blvd
- 14464 Tangerine Blvd
- 7033 Hall Blvd
- Xxxx Key Lime Blvd
- 14425 N 64th Ct N
- 13883 76th Rd N
- 00xx 67th St N
