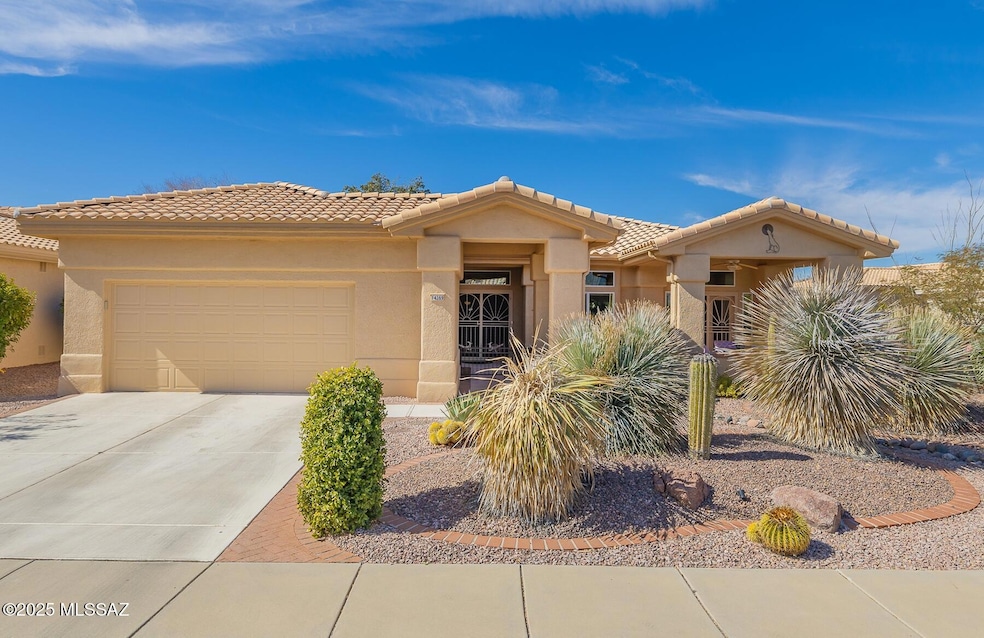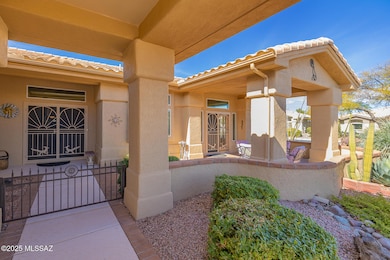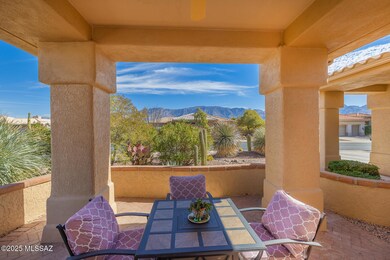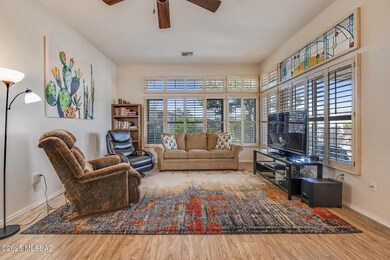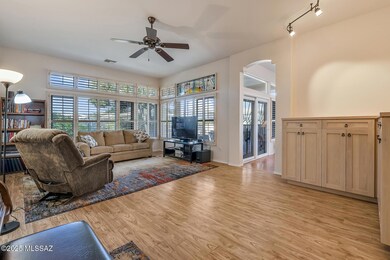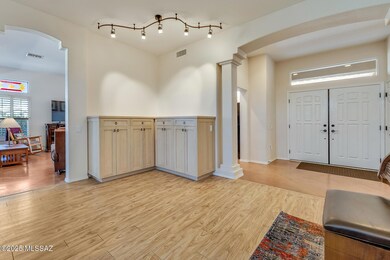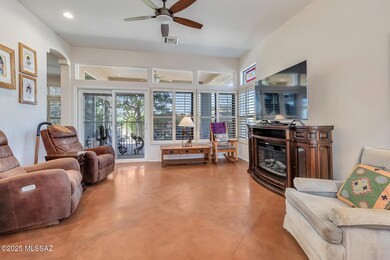
14369 N Topock Way Oro Valley, AZ 85755
Highlights
- Golf Course Community
- Spa
- Senior Community
- Fitness Center
- 2 Car Garage
- Solar Power System
About This Home
As of May 2025Spectacular, updated 2BD/2BA (1,858 sq ft) Crestview model boasts owned SOLAR, newer HVAC & exterior paint (2024) plus water heater (2023). Fabulous brick-covered front courtyard and extended rear patio offer Catalina views. Formal living area with vinyl plank flooring and a wall of windows flows to a Great room with rich-hued glazed concrete floors. Gourmet kitchen with backlit, recessed ceiling hosts stainless appliances, quartz countertops, island with gas cooktop, newer in-wall ovens plus desk and breakfast nook. Elegant Owner's suite features a sleek, updated bath with dual sink vanity, tiled walk-in shower with glass block accents and a walk-in closet. Guest room offers in-wall Murphy bed and desk. Other wonderful amenities include exterior custom security doors, plantation
Last Agent to Sell the Property
Long Realty Brokerage Phone: 520-668-8293 Listed on: 02/11/2025

Home Details
Home Type
- Single Family
Est. Annual Taxes
- $3,490
Year Built
- Built in 1993
Lot Details
- 7,667 Sq Ft Lot
- East Facing Home
- East or West Exposure
- Wrought Iron Fence
- Block Wall Fence
- Desert Landscape
- Shrub
- Corner Lot
- Paved or Partially Paved Lot
- Landscaped with Trees
- Property is zoned Oro Valley - PAD
HOA Fees
- $206 Monthly HOA Fees
Home Design
- Contemporary Architecture
- Frame With Stucco
- Tile Roof
Interior Spaces
- 1,858 Sq Ft Home
- 1-Story Property
- Built-In Desk
- Ceiling height of 9 feet or more
- Ceiling Fan
- Shutters
- Entrance Foyer
- Great Room
- Family Room
- Dining Area
- Mountain Views
Kitchen
- Breakfast Area or Nook
- Convection Oven
- Electric Oven
- Gas Cooktop
- Microwave
- Dishwasher
- Stainless Steel Appliances
- Kitchen Island
- Granite Countertops
- Disposal
Flooring
- Bamboo
- Carpet
- Concrete
- Pavers
Bedrooms and Bathrooms
- 2 Bedrooms
- Split Bedroom Floorplan
- Walk-In Closet
- 2 Full Bathrooms
- Dual Vanity Sinks in Primary Bathroom
- Bathtub with Shower
- Shower Only
- Solar Tube
Laundry
- Laundry Room
- Dryer
- Washer
- Sink Near Laundry
Home Security
- Smart Thermostat
- Carbon Monoxide Detectors
- Fire and Smoke Detector
Parking
- 2 Car Garage
- Garage Door Opener
- Driveway
Accessible Home Design
- Doors with lever handles
- No Interior Steps
- Level Entry For Accessibility
Eco-Friendly Details
- Solar Power System
Outdoor Features
- Spa
- Courtyard
- Covered patio or porch
- Water Fountains
Schools
- Painted Sky Elementary School
- Coronado K-8 Middle School
- Ironwood Ridge High School
Utilities
- Forced Air Heating and Cooling System
- Heating System Uses Natural Gas
- Natural Gas Water Heater
- Water Purifier
- Water Softener
- High Speed Internet
- Phone Available
- Cable TV Available
Community Details
Overview
- Senior Community
- Association fees include common area maintenance, garbage collection
- $370 HOA Transfer Fee
- Sun City Oro Valley Association
- Sun City Vistoso Unit 7 Subdivision, Crestview Floorplan
- Sun City Oro Valley Community
- The community has rules related to deed restrictions
- RV Parking in Community
Amenities
- Clubhouse
- Recreation Room
Recreation
- Golf Course Community
- Tennis Courts
- Pickleball Courts
- Sport Court
- Racquetball
- Fitness Center
- Community Pool
- Community Spa
Ownership History
Purchase Details
Home Financials for this Owner
Home Financials are based on the most recent Mortgage that was taken out on this home.Purchase Details
Home Financials for this Owner
Home Financials are based on the most recent Mortgage that was taken out on this home.Purchase Details
Purchase Details
Purchase Details
Purchase Details
Similar Homes in the area
Home Values in the Area
Average Home Value in this Area
Purchase History
| Date | Type | Sale Price | Title Company |
|---|---|---|---|
| Warranty Deed | $574,000 | Agave Title Agency | |
| Warranty Deed | $341,250 | Catalina Title Agency | |
| Cash Sale Deed | $300,000 | First American Title Ins Co | |
| Interfamily Deed Transfer | -- | None Available | |
| Warranty Deed | $259,500 | -- | |
| Interfamily Deed Transfer | -- | -- |
Mortgage History
| Date | Status | Loan Amount | Loan Type |
|---|---|---|---|
| Previous Owner | $150,000 | New Conventional |
Property History
| Date | Event | Price | Change | Sq Ft Price |
|---|---|---|---|---|
| 05/09/2025 05/09/25 | Sold | $574,000 | +16.0% | $309 / Sq Ft |
| 05/06/2025 05/06/25 | Pending | -- | -- | -- |
| 02/18/2025 02/18/25 | For Sale | $495,000 | +45.1% | $266 / Sq Ft |
| 08/15/2017 08/15/17 | Sold | $341,250 | 0.0% | $184 / Sq Ft |
| 07/16/2017 07/16/17 | Pending | -- | -- | -- |
| 06/22/2017 06/22/17 | For Sale | $341,250 | -- | $184 / Sq Ft |
Tax History Compared to Growth
Tax History
| Year | Tax Paid | Tax Assessment Tax Assessment Total Assessment is a certain percentage of the fair market value that is determined by local assessors to be the total taxable value of land and additions on the property. | Land | Improvement |
|---|---|---|---|---|
| 2024 | $3,490 | $27,970 | -- | -- |
| 2023 | $3,358 | $26,638 | $0 | $0 |
| 2022 | $3,197 | $25,370 | $0 | $0 |
| 2021 | $3,157 | $23,011 | $0 | $0 |
| 2020 | $3,106 | $23,011 | $0 | $0 |
| 2019 | $3,008 | $23,040 | $0 | $0 |
| 2018 | $2,879 | $19,878 | $0 | $0 |
| 2017 | $2,824 | $19,878 | $0 | $0 |
| 2016 | $2,598 | $18,931 | $0 | $0 |
| 2015 | $2,526 | $18,030 | $0 | $0 |
Agents Affiliated with this Home
-
Lisa Bayless

Seller's Agent in 2025
Lisa Bayless
Long Realty
(520) 668-8293
439 in this area
780 Total Sales
-
Adam Davis
A
Buyer's Agent in 2025
Adam Davis
Long Realty
(520) 612-7422
2 in this area
56 Total Sales
-
Tina M. Sheridan
T
Seller's Agent in 2017
Tina M. Sheridan
Realty Executives Arizona Territory
(520) 887-8000
10 in this area
49 Total Sales
-
Jacob Van Camp
J
Seller Co-Listing Agent in 2017
Jacob Van Camp
Realty Executives Arizona Territory
(520) 661-5253
10 in this area
51 Total Sales
-
Julie Turner

Buyer's Agent in 2017
Julie Turner
Tierra Antigua Realty
(520) 907-6437
17 in this area
72 Total Sales
Map
Source: MLS of Southern Arizona
MLS Number: 22504270
APN: 223-06-1320
- 14218 N Cirrus Hill Dr
- 14513 N Lost Arrow Dr
- 14340 N Rusty Gate Trail Unit 2
- 14420 N Del Webb Blvd
- 1690 E Mingus Ln Unit 51
- 2246 E Amaranth St
- 2229 E Celosia Way
- 14311 N Carissa Dr
- 14180 N Trade Winds Way
- 1620 E Chisholm Ln
- 2281 E Gerbera Way
- 14331 N Copperstone Dr
- 1845 E Mellow Trail
- 14490 N Line Post Ln
- 1845 E Somnolent Way
- 1857 E Somnolent Way
- 1726 E Mellow Trail
- 14521 N Line Post Ln
- 14709 N Silver Hawk Dr
- 14551 N Line Post Ln
