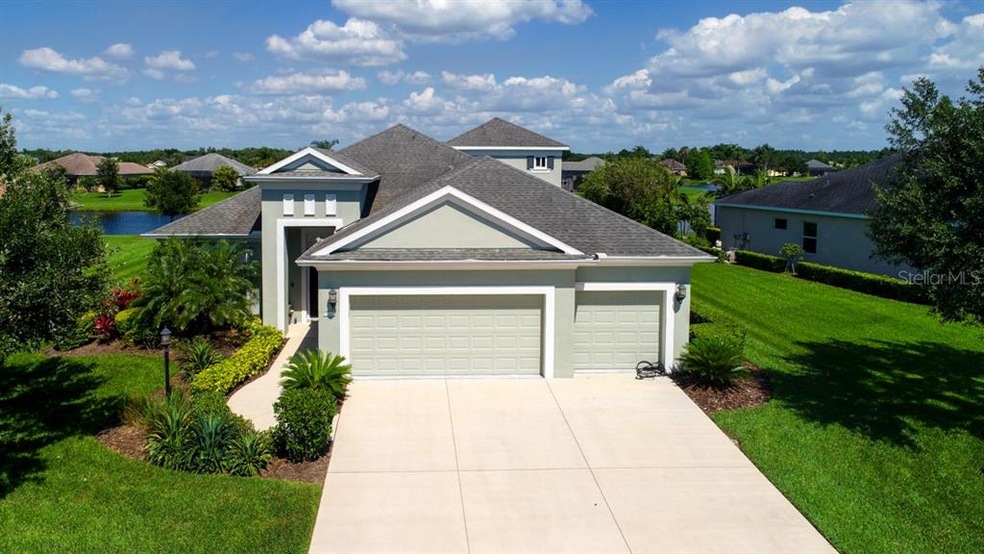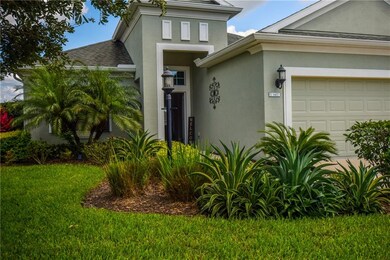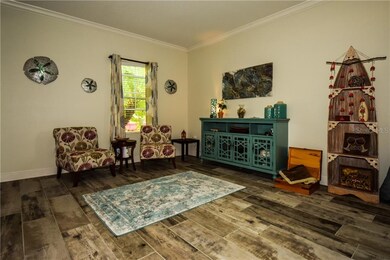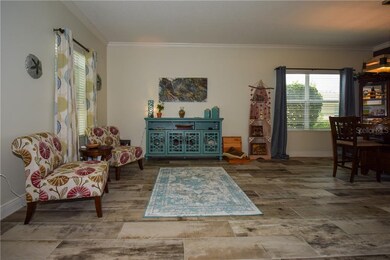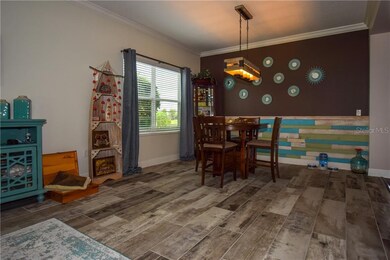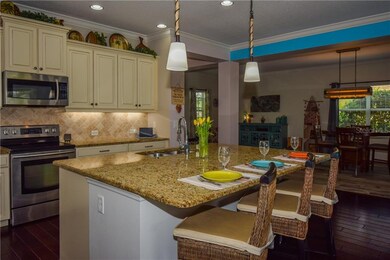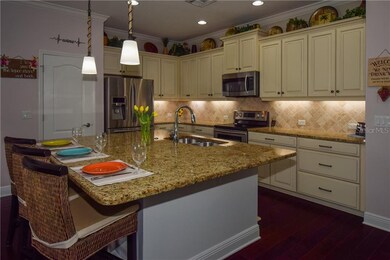
1437 Hickory View Cir Parrish, FL 34219
Highlights
- 85 Feet of Waterfront
- River Access
- Screened Pool
- Annie Lucy Williams Elementary School Rated A-
- Fitness Center
- Home fronts a pond
About This Home
As of July 2020Picture perfect lakefront, 4-bedroom home in the very desirable gated River’s Reach community in Parrish. Your family and guests will love the spacious and well-designed interior featuring an open floor plan, hard wood floors, volume ceilings, and a split bedroom plan. Chefs will love the open kitchen featuring wood cabinetry, stainless steel appliances, granite countertops, and a large bar area where family & friends can gather. There is a cozy living room & separate dining room for enjoying good times together. The oversized great room features coffered ceilings and built in cabinetry with an amazing electric fireplace. Imagine evenings spent relaxing and sitting by the fireplace watching the different colors of the light display. The large 1st floor master suite is a private retreat with 2 walk-in closets, dual sinks, and a large walk in shower. A den/office with tile floors is another private retreat overlooking the lake view. Also, on the first floor are two spacious guest suites with private bathrooms. If privacy is important, upstairs is an oversized 4th bedroom featuring walk in closet and an en-suite bathroom, also, the 2nd floor windows have been changed to hurricane impact glass. Enjoy the outdoor Florida lifestyle by relaxing in your beautiful caged lanai & pool area. Features include a large covered area with plenty of seating for staying cool & for enjoying the pool and the beautiful lakeview. The River’s Reach community features a community pool & spa, fitness center, nature trails, and canoe & kayak launch into the Manatee River. Convenient easy access to I-75, and all the shopping and restaurants that the area has to offer.
Last Agent to Sell the Property
MICHAEL SAUNDERS & COMPANY License #3048066 Listed on: 05/01/2020

Home Details
Home Type
- Single Family
Est. Annual Taxes
- $8,377
Year Built
- Built in 2013
Lot Details
- 0.28 Acre Lot
- Home fronts a pond
- 85 Feet of Waterfront
- West Facing Home
- Mature Landscaping
- Level Lot
- Irrigation
- Landscaped with Trees
- Property is zoned PDR
HOA Fees
- $13 Monthly HOA Fees
Parking
- 3 Car Attached Garage
- Ground Level Parking
- Garage Door Opener
- Driveway
- Open Parking
Property Views
- Pond
- Pool
Home Design
- Contemporary Architecture
- Florida Architecture
- Slab Foundation
- Shingle Roof
- Concrete Siding
- Block Exterior
- Stucco
Interior Spaces
- 3,060 Sq Ft Home
- 2-Story Property
- Open Floorplan
- Built-In Features
- Crown Molding
- Coffered Ceiling
- Tray Ceiling
- High Ceiling
- Ceiling Fan
- Blinds
- Drapes & Rods
- Sliding Doors
- Great Room
- Family Room Off Kitchen
- Separate Formal Living Room
- Den
- Inside Utility
Kitchen
- Eat-In Kitchen
- Range
- Microwave
- Dishwasher
- Stone Countertops
- Solid Wood Cabinet
- Disposal
Flooring
- Engineered Wood
- Carpet
- Ceramic Tile
Bedrooms and Bathrooms
- 4 Bedrooms
- Primary Bedroom on Main
- Split Bedroom Floorplan
- Walk-In Closet
- 4 Full Bathrooms
Laundry
- Laundry Room
- Dryer
- Washer
Home Security
- Hurricane or Storm Shutters
- Storm Windows
- Fire and Smoke Detector
Pool
- Screened Pool
- Heated In Ground Pool
- Gunite Pool
- Fence Around Pool
- Child Gate Fence
Outdoor Features
- River Access
- Covered patio or porch
- Exterior Lighting
- Rain Gutters
Schools
- Williams Elementary School
- Buffalo Creek Middle School
Utilities
- Zoned Heating and Cooling
- Underground Utilities
- High Speed Internet
Listing and Financial Details
- Down Payment Assistance Available
- Visit Down Payment Resource Website
- Tax Lot 43
- Assessor Parcel Number 516103159
- $2,877 per year additional tax assessments
Community Details
Overview
- Association fees include common area taxes, community pool, pool maintenance, recreational facilities, security
- Leland Management / Tammy Ball Association, Phone Number (941) 328-3664
- Rivers Reach Community
- Rivers Reach Ph Ii Subdivision
- Association Owns Recreation Facilities
- The community has rules related to deed restrictions
- Rental Restrictions
Recreation
- Recreation Facilities
- Community Playground
- Fitness Center
- Community Pool
Security
- Gated Community
Ownership History
Purchase Details
Home Financials for this Owner
Home Financials are based on the most recent Mortgage that was taken out on this home.Purchase Details
Purchase Details
Home Financials for this Owner
Home Financials are based on the most recent Mortgage that was taken out on this home.Purchase Details
Home Financials for this Owner
Home Financials are based on the most recent Mortgage that was taken out on this home.Purchase Details
Home Financials for this Owner
Home Financials are based on the most recent Mortgage that was taken out on this home.Similar Homes in Parrish, FL
Home Values in the Area
Average Home Value in this Area
Purchase History
| Date | Type | Sale Price | Title Company |
|---|---|---|---|
| Warranty Deed | $435,000 | Msc Title Inc | |
| Interfamily Deed Transfer | -- | Attorney | |
| Warranty Deed | $436,000 | Stewart Title Co | |
| Interfamily Deed Transfer | -- | Closing Usa Llc | |
| Special Warranty Deed | $350,114 | Allegiant Title Professional |
Mortgage History
| Date | Status | Loan Amount | Loan Type |
|---|---|---|---|
| Open | $348,000 | New Conventional | |
| Previous Owner | $348,800 | New Conventional | |
| Previous Owner | $336,800 | New Conventional | |
| Previous Owner | $343,772 | FHA |
Property History
| Date | Event | Price | Change | Sq Ft Price |
|---|---|---|---|---|
| 07/24/2020 07/24/20 | Sold | $435,000 | -3.3% | $142 / Sq Ft |
| 05/21/2020 05/21/20 | Pending | -- | -- | -- |
| 05/01/2020 05/01/20 | For Sale | $450,000 | +3.2% | $147 / Sq Ft |
| 02/15/2018 02/15/18 | Off Market | $436,000 | -- | -- |
| 11/17/2017 11/17/17 | Sold | $436,000 | -2.6% | $142 / Sq Ft |
| 09/30/2017 09/30/17 | Pending | -- | -- | -- |
| 08/27/2017 08/27/17 | For Sale | $447,475 | -- | $146 / Sq Ft |
Tax History Compared to Growth
Tax History
| Year | Tax Paid | Tax Assessment Tax Assessment Total Assessment is a certain percentage of the fair market value that is determined by local assessors to be the total taxable value of land and additions on the property. | Land | Improvement |
|---|---|---|---|---|
| 2024 | $8,413 | $413,984 | -- | -- |
| 2023 | $8,413 | $401,926 | $0 | $0 |
| 2022 | $8,457 | $390,219 | $0 | $0 |
| 2021 | $8,119 | $375,038 | $40,000 | $335,038 |
| 2020 | $8,620 | $350,629 | $40,000 | $310,629 |
| 2019 | $8,377 | $361,801 | $40,000 | $321,801 |
| 2018 | $7,902 | $343,285 | $30,000 | $313,285 |
| 2017 | $6,159 | $279,373 | $0 | $0 |
| 2016 | $5,965 | $273,627 | $0 | $0 |
| 2015 | $4,216 | $271,725 | $0 | $0 |
| 2014 | $4,216 | $269,568 | $0 | $0 |
| 2013 | $414 | $26,500 | $26,500 | $0 |
Agents Affiliated with this Home
-
Jody Shinn

Seller's Agent in 2020
Jody Shinn
Michael Saunders
(941) 705-5704
6 in this area
36 Total Sales
-
Scott McGhee

Buyer's Agent in 2020
Scott McGhee
ROBERT SLACK LLC
(941) 587-6369
78 Total Sales
-
Carol Bernard

Seller's Agent in 2017
Carol Bernard
WAGNER REALTY
(941) 751-0670
34 Total Sales
Map
Source: Stellar MLS
MLS Number: A4466273
APN: 5161-0315-9
- 1539 Ormond Terrace
- 16413 Rivers Reach Blvd
- 1542 Ormond Terrace
- 16422 Rivers Reach Blvd
- 16711 Rivers Reach Blvd
- 16848 Rosedown Glen
- 16916 Rosedown Glen
- 963 River Wind Cir
- 1219 Thornbury Dr
- 17451 Whiskey Creek Trail
- 16943 Rosedown Glen
- 1778 Cobb Trail
- 1761 Cobb Trail
- 1753 Cobb Trail
- 1774 Cobb Trail
- 1757 Cobb Trail
- 1910 Cobb Trail
- 1926 Cobb Trail
- 17463 Whiskey Creek Trail
- 1742 Cobb Trail
