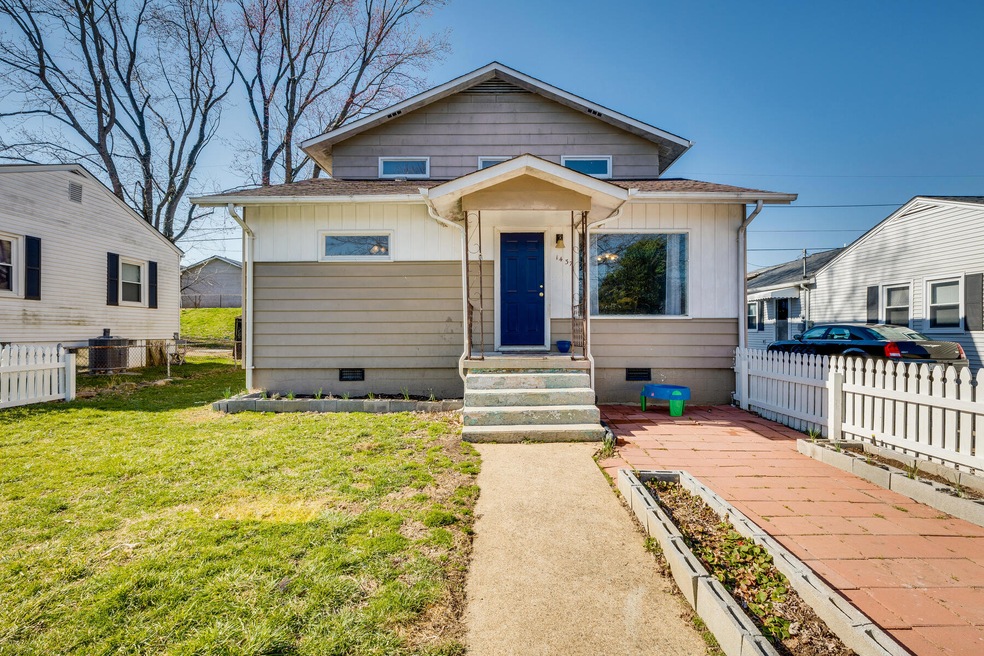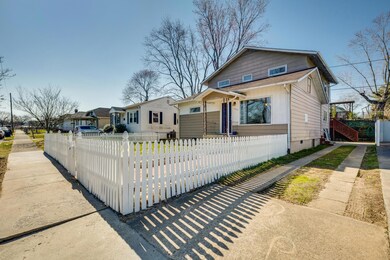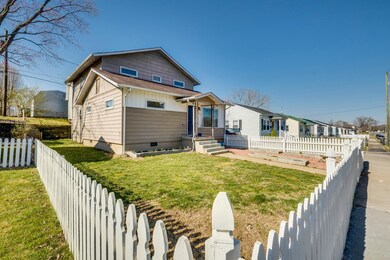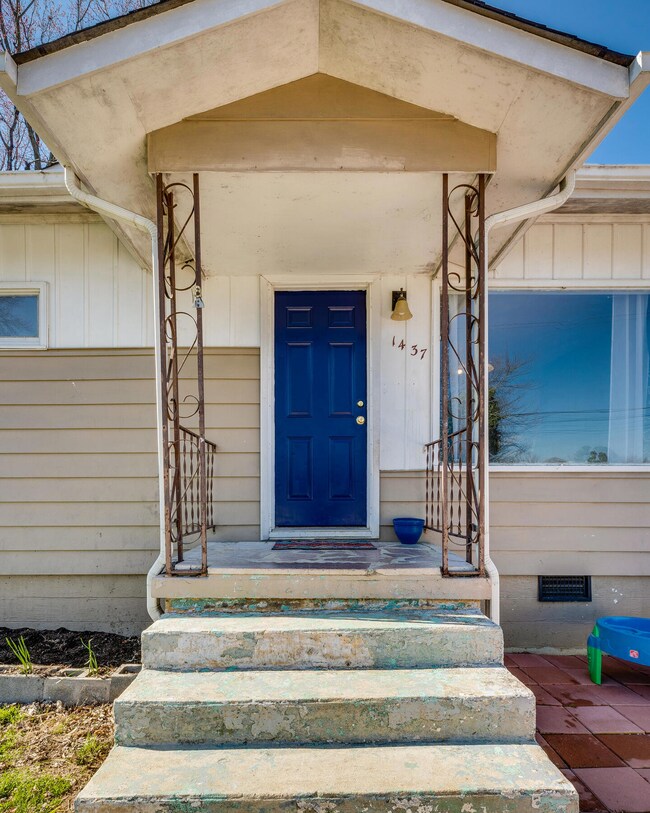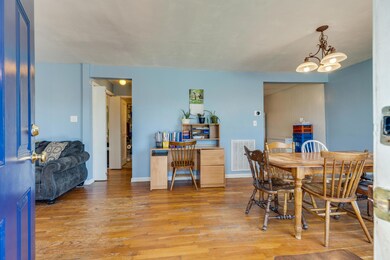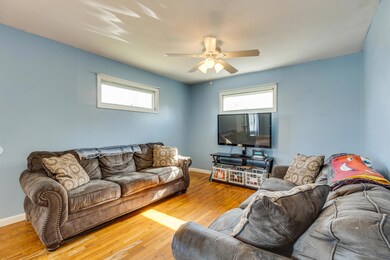
1437 Holyoke St Kingsport, TN 37664
Borden Village NeighborhoodHighlights
- Solar Power System
- Main Floor Primary Bedroom
- Covered patio or porch
- Abraham Lincoln Elementary School Rated A-
- Den with Fireplace
- 4-minute walk to Borden Park
About This Home
As of April 2022Spacious 2 story home with 5BD/2BA and a 2 story detached outbuilding with tons of room for extra storage. The white picket fence front yard welcomes you immediately to this home. Inside is a large living room/dining room area with hardwood floors and a huge picture window. Beyond the dining room is your kitchen which leads you into your cozy den with large brick fireplace as your focal point, parquet floors, and stackable laundry tucked neatly under the stairs. There are retractable steps off of the den that take you to the driveway on the right side of the home for a 2nd entrance as well. Off of the den is a large bedroom on the main level along with another office or possible 6th bedroom and an updated full bath. Upstairs there are 4 additional bedrooms and the 2nd full bath with double sinks. This home offers plenty of space and storage for the whole family. There are solar panels on the roof to keep the home's energy bills very low, and the water heater is also solar with electric backup. Both heat pumps have been replaced in the last 3 years. Home inspections welcomed, selling AS IS. No commission on seller concessions. Buyer to verify all info.
Last Buyer's Agent
Joan Radford
Weichert, REALTORS Dean-Kelby License #016933
Home Details
Home Type
- Single Family
Year Built
- Built in 1945
Lot Details
- 4,792 Sq Ft Lot
- Lot Dimensions are 50 x 100
- Back and Front Yard Fenced
- Level Lot
- Garden
- Property is in good condition
- Property is zoned R 1C
Home Design
- Shingle Roof
- Aluminum Siding
Interior Spaces
- 1,944 Sq Ft Home
- 2-Story Property
- Paneling
- Double Pane Windows
- Den with Fireplace
- Crawl Space
- Pull Down Stairs to Attic
- Washer and Electric Dryer Hookup
Kitchen
- Electric Range
- Dishwasher
Flooring
- Parquet
- Carpet
- Laminate
Bedrooms and Bathrooms
- 5 Bedrooms
- Primary Bedroom on Main
- 2 Full Bathrooms
Home Security
- Storm Doors
- Fire and Smoke Detector
Eco-Friendly Details
- Solar Power System
Outdoor Features
- Covered patio or porch
- Outbuilding
Schools
- Lincoln Elementary School
- Sevier Middle School
- Dobyns Bennett High School
Utilities
- Cooling Available
- Heat Pump System
Community Details
- Kingsport Townsite Add 5 Subdivision
Listing and Financial Details
- Assessor Parcel Number 061c J 026.00
Ownership History
Purchase Details
Home Financials for this Owner
Home Financials are based on the most recent Mortgage that was taken out on this home.Similar Homes in Kingsport, TN
Home Values in the Area
Average Home Value in this Area
Purchase History
| Date | Type | Sale Price | Title Company |
|---|---|---|---|
| Warranty Deed | $99,900 | -- |
Mortgage History
| Date | Status | Loan Amount | Loan Type |
|---|---|---|---|
| Open | $101,750 | FHA | |
| Closed | $79,950 | New Conventional | |
| Closed | $79,920 | New Conventional |
Property History
| Date | Event | Price | Change | Sq Ft Price |
|---|---|---|---|---|
| 04/21/2022 04/21/22 | Sold | $189,900 | 0.0% | $98 / Sq Ft |
| 04/21/2022 04/21/22 | Off Market | $189,900 | -- | -- |
| 03/07/2022 03/07/22 | Pending | -- | -- | -- |
| 03/04/2022 03/04/22 | For Sale | $189,900 | +90.1% | $98 / Sq Ft |
| 06/03/2014 06/03/14 | Sold | $99,900 | -9.1% | $51 / Sq Ft |
| 05/26/2014 05/26/14 | Pending | -- | -- | -- |
| 05/24/2012 05/24/12 | For Sale | $109,900 | -- | $57 / Sq Ft |
Tax History Compared to Growth
Tax History
| Year | Tax Paid | Tax Assessment Tax Assessment Total Assessment is a certain percentage of the fair market value that is determined by local assessors to be the total taxable value of land and additions on the property. | Land | Improvement |
|---|---|---|---|---|
| 2024 | -- | $25,775 | $2,550 | $23,225 |
| 2023 | $1,135 | $25,775 | $2,550 | $23,225 |
| 2022 | $1,135 | $25,775 | $2,550 | $23,225 |
| 2021 | $1,104 | $25,775 | $2,550 | $23,225 |
| 2020 | $628 | $25,775 | $2,550 | $23,225 |
| 2019 | $1,133 | $24,450 | $2,550 | $21,900 |
| 2018 | $1,106 | $24,450 | $2,550 | $21,900 |
| 2017 | $1,106 | $24,450 | $2,550 | $21,900 |
| 2016 | $823 | $17,725 | $1,400 | $16,325 |
| 2014 | $774 | $17,700 | $0 | $0 |
Agents Affiliated with this Home
-
David Blizard

Seller's Agent in 2022
David Blizard
FAIRWAY REALTY
(423) 279-0644
1 in this area
127 Total Sales
-
J
Buyer's Agent in 2022
Joan Radford
Weichert, REALTORS Dean-Kelby
-
Ben Robinson

Buyer's Agent in 2022
Ben Robinson
Momentum Group
(423) 333-7746
4 in this area
48 Total Sales
-
B
Buyer's Agent in 2022
BRIAN PAYNE
Crye-Leike, REALTORS
-
L
Seller's Agent in 2014
LISTINGS TRANSFERRED
MARTHA WALKER REALTORS
Map
Source: Tennessee/Virginia Regional MLS
MLS Number: 9934596
APN: 061C-J-026.00
- 1449 E Sevier Ave
- 1426 E Sevier Ave
- 1524 Redwood Dr
- 1321 Pineola Ave
- 1318 Willow St
- 1317 Garden Dr
- 1536 Pineola Ave
- 1425 Prospect Dr
- 1304 Holyoke St
- 1302 Chestnut St
- 1557 Greenfield Ave
- 1238 Holyoke St
- 1267 Chestnut St
- 1261 Chestnut St
- 1585 Fort Henry Dr Unit 5G
- 1585 Fort Henry Dr Unit P-D
- 1334 E Center St
- 1657 Redwood Dr
- 1205 Willow St
- 1645 Pineola Ave
