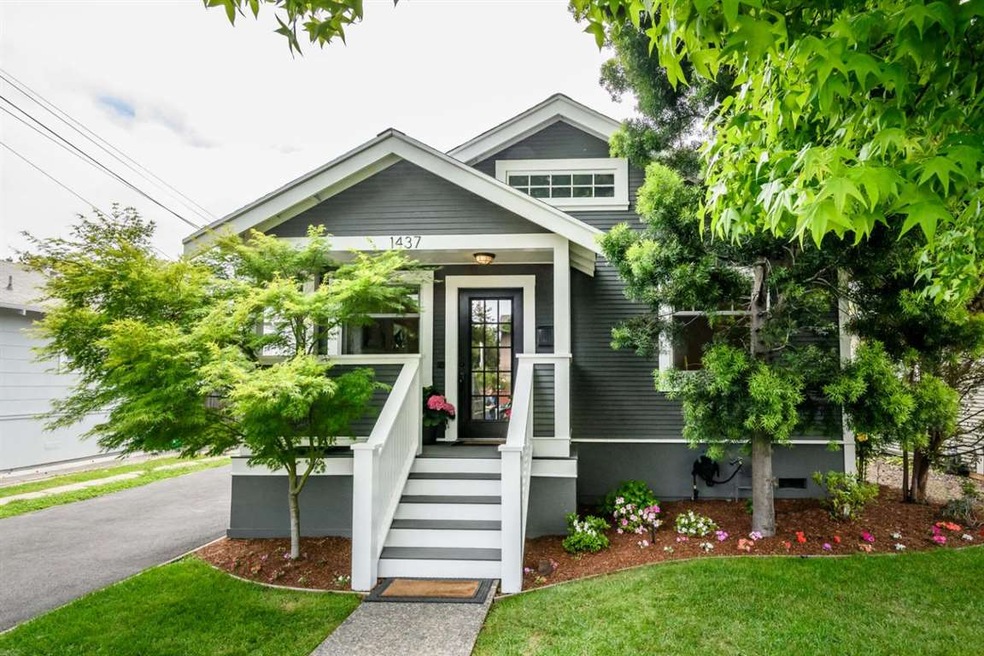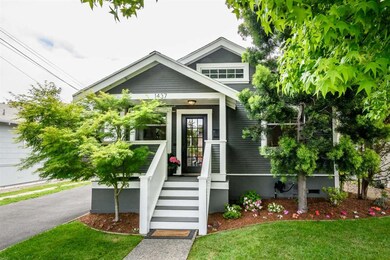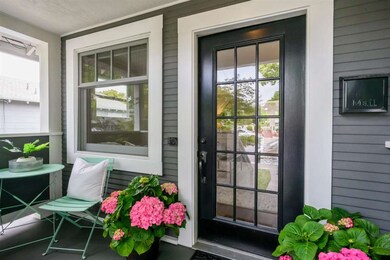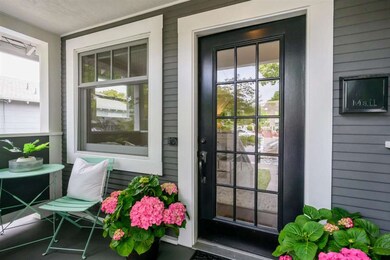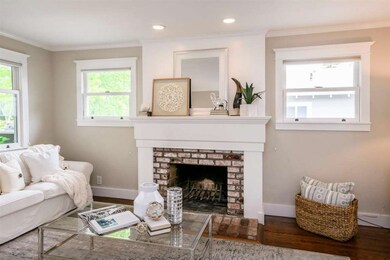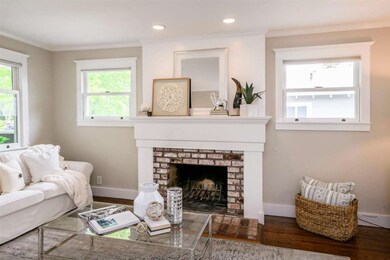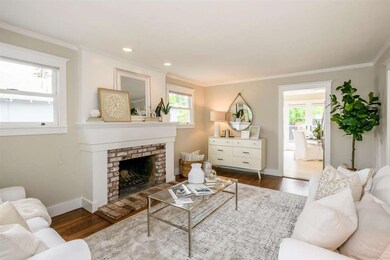
1437 Jefferson Ave Redwood City, CA 94062
Roosevelt NeighborhoodHighlights
- Craftsman Architecture
- Deck
- Bonus Room
- Sequoia High School Rated A
- Wood Flooring
- Granite Countertops
About This Home
As of June 2018Don't miss this charming, vintage/modern craftsman home! Built in 1925 and restored to it's current glory in 2012. Enjoy life in this 2 bedroom, 1 bath home with a detached garage and a great bonus room. Many smart features are included...haiku ceiling fans in the bedrooms, Rachio smart sprinkler system, August smart key pad, two NEST cams, NEST thermostat, and smoke/CO2 detectors. Take advantage of the acclaimed Redwood City weather as you entertain from the sizable porch accessed by double-doors from the kitchen. The bonus room adjacent to the garage will afford additional square footage on this property to allow for an office, guest quarters, man cave, or room of your liking. Located close in to the shops, restaurants, and entertainment venues in downtown Redwood City. Don't miss this charming home!
Last Buyer's Agent
Patrick Ryan
Compass License #01044049

Home Details
Home Type
- Single Family
Est. Annual Taxes
- $13,266
Year Built
- Built in 1925
Lot Details
- 5,001 Sq Ft Lot
- North Facing Home
- Gated Home
- Wood Fence
- Level Lot
- Sprinklers on Timer
- Back Yard Fenced
- Zoning described as R4
Parking
- 1 Car Detached Garage
- Workshop in Garage
- Uncovered Parking
Home Design
- Craftsman Architecture
- Shingle Roof
- Composition Roof
- Shingle Siding
- Concrete Perimeter Foundation
Interior Spaces
- 770 Sq Ft Home
- 1-Story Property
- Whole House Fan
- Ceiling Fan
- Wood Burning Fireplace
- Double Pane Windows
- Living Room with Fireplace
- Bonus Room
- Neighborhood Views
- Sump Drainage
- Attic Fan
- Smart Home
Kitchen
- Eat-In Kitchen
- Gas Oven
- <<selfCleaningOvenToken>>
- <<microwave>>
- Dishwasher
- Granite Countertops
- Disposal
Flooring
- Wood
- Stone
Bedrooms and Bathrooms
- 2 Bedrooms
- 1 Full Bathroom
- <<tubWithShowerToken>>
- Bathtub Includes Tile Surround
Laundry
- Laundry in unit
- Washer and Dryer
Utilities
- Forced Air Heating System
- Vented Exhaust Fan
- Thermostat
- 220 Volts
- Cable TV Available
Additional Features
- Deck
- 220 SF Accessory Dwelling Unit
Listing and Financial Details
- Assessor Parcel Number 053-036-270
Ownership History
Purchase Details
Home Financials for this Owner
Home Financials are based on the most recent Mortgage that was taken out on this home.Purchase Details
Purchase Details
Purchase Details
Home Financials for this Owner
Home Financials are based on the most recent Mortgage that was taken out on this home.Purchase Details
Home Financials for this Owner
Home Financials are based on the most recent Mortgage that was taken out on this home.Purchase Details
Home Financials for this Owner
Home Financials are based on the most recent Mortgage that was taken out on this home.Purchase Details
Purchase Details
Home Financials for this Owner
Home Financials are based on the most recent Mortgage that was taken out on this home.Purchase Details
Home Financials for this Owner
Home Financials are based on the most recent Mortgage that was taken out on this home.Similar Homes in Redwood City, CA
Home Values in the Area
Average Home Value in this Area
Purchase History
| Date | Type | Sale Price | Title Company |
|---|---|---|---|
| Grant Deed | $1,400,000 | Lawyers Title Co | |
| Interfamily Deed Transfer | -- | None Available | |
| Interfamily Deed Transfer | -- | Old Republic Title Company | |
| Interfamily Deed Transfer | -- | Lawyers Title Company Of Ca | |
| Grant Deed | $675,000 | Chicago Title Company | |
| Grant Deed | $425,000 | Chicago Title Company | |
| Trustee Deed | $373,050 | Landsafe Title | |
| Grant Deed | $630,000 | First American Title Company | |
| Individual Deed | $242,500 | North American Title Insuran |
Mortgage History
| Date | Status | Loan Amount | Loan Type |
|---|---|---|---|
| Open | $1,040,000 | New Conventional | |
| Closed | $1,050,000 | New Conventional | |
| Closed | $1,050,000 | New Conventional | |
| Previous Owner | $630,000 | New Conventional | |
| Previous Owner | $515,000 | New Conventional | |
| Previous Owner | $504,000 | Purchase Money Mortgage | |
| Previous Owner | $94,500 | Unknown | |
| Previous Owner | $152,000 | Purchase Money Mortgage | |
| Previous Owner | $156,000 | Unknown | |
| Previous Owner | $160,000 | No Value Available |
Property History
| Date | Event | Price | Change | Sq Ft Price |
|---|---|---|---|---|
| 06/05/2018 06/05/18 | Sold | $1,400,000 | +33.5% | $1,818 / Sq Ft |
| 05/09/2018 05/09/18 | Pending | -- | -- | -- |
| 05/04/2018 05/04/18 | For Sale | $1,049,000 | +55.4% | $1,362 / Sq Ft |
| 03/28/2013 03/28/13 | Sold | $675,000 | +17.4% | $696 / Sq Ft |
| 03/07/2013 03/07/13 | Pending | -- | -- | -- |
| 02/25/2013 02/25/13 | For Sale | $575,000 | +35.3% | $593 / Sq Ft |
| 06/08/2012 06/08/12 | Sold | $425,000 | +6.3% | $552 / Sq Ft |
| 04/21/2012 04/21/12 | Pending | -- | -- | -- |
| 04/10/2012 04/10/12 | For Sale | $399,900 | -- | $519 / Sq Ft |
Tax History Compared to Growth
Tax History
| Year | Tax Paid | Tax Assessment Tax Assessment Total Assessment is a certain percentage of the fair market value that is determined by local assessors to be the total taxable value of land and additions on the property. | Land | Improvement |
|---|---|---|---|---|
| 2025 | $13,266 | $1,450,000 | $1,139,000 | $311,000 |
| 2023 | $13,266 | $1,085,000 | $853,000 | $232,000 |
| 2022 | $14,546 | $1,240,000 | $975,000 | $265,000 |
| 2021 | $12,989 | $1,190,000 | $935,000 | $255,000 |
| 2020 | $11,970 | $1,100,000 | $860,000 | $240,000 |
| 2019 | $15,776 | $1,428,000 | $1,122,000 | $306,000 |
| 2018 | $8,113 | $730,521 | $444,806 | $285,715 |
| 2017 | $8,026 | $716,198 | $436,085 | $280,113 |
| 2016 | $7,887 | $702,156 | $427,535 | $274,621 |
| 2015 | $7,517 | $691,610 | $421,114 | $270,496 |
| 2014 | $7,372 | $678,063 | $412,865 | $265,198 |
Agents Affiliated with this Home
-
Casey Sternsmith

Seller's Agent in 2018
Casey Sternsmith
Compass
(650) 678-5455
2 in this area
320 Total Sales
-
P
Buyer's Agent in 2018
Patrick Ryan
Compass
-
Dominic Nicoli

Seller's Agent in 2013
Dominic Nicoli
Intero Real Estate Services
(408) 892-3122
149 Total Sales
-
M
Buyer's Agent in 2013
Mary Lawson
Coldwell Banker Realty
-
D
Buyer's Agent in 2012
Diane & Quetzal
Compass
Map
Source: MLSListings
MLS Number: ML81704032
APN: 053-036-270
- 1349 Jefferson Ave
- 440 Madison Ave
- 6 Clinton Ct
- 441 Vera Ave
- 1090 Main St Unit 401
- 1120 Davis St
- 1004 Iris St
- 1172 Clinton St
- 306 Beech St
- 1116 Brewster Ave
- 1122 Brewster Ave
- 1520 Middlefield Rd
- 141 Clinton St
- 163 Iris St
- 3 Lisbon Ln
- 161 Jeter St
- 1105 Sanchez Way
- 30 Clinton St
- 1308 Oxford St
- 736 Cedar St
