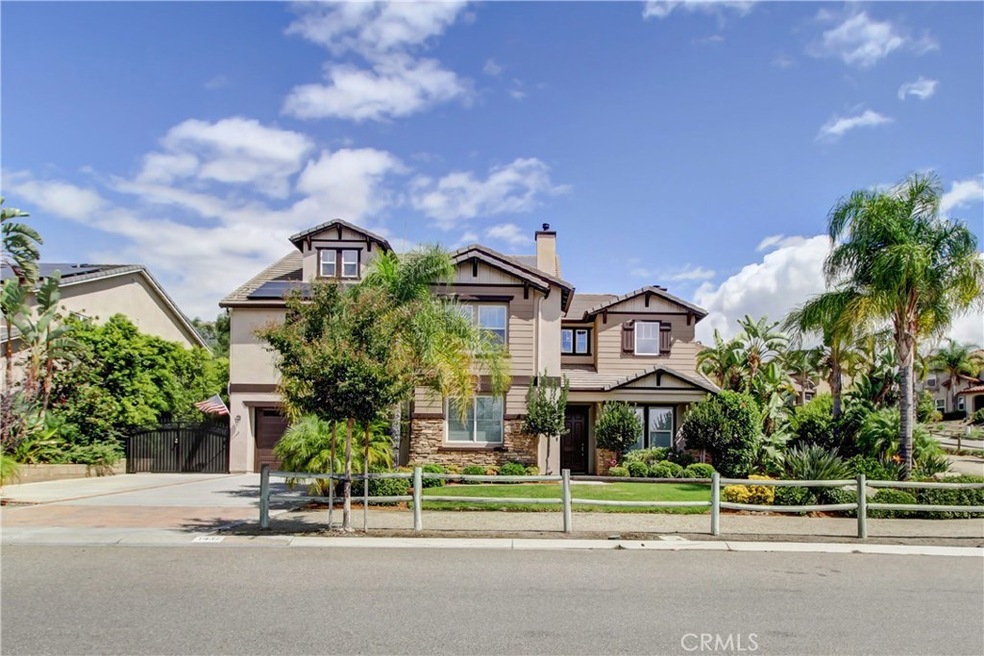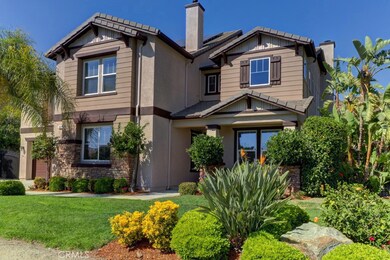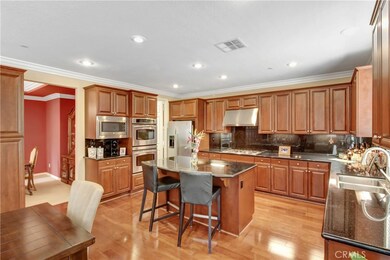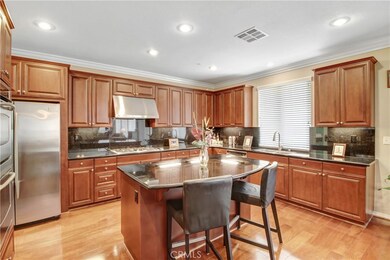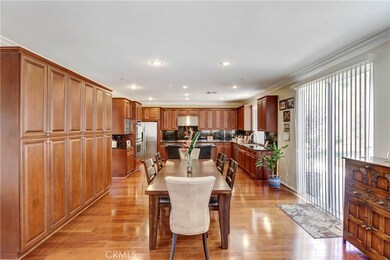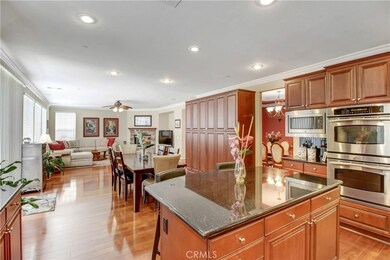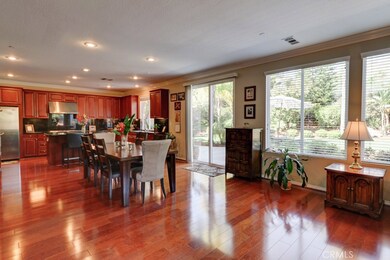
Estimated Value: $1,378,000 - $1,540,000
Highlights
- RV Access or Parking
- Open Floorplan
- Contemporary Architecture
- City Lights View
- Fireplace in Primary Bedroom
- Cathedral Ceiling
About This Home
As of December 2017Absolute Beauty!Located in prestigious highly sought out area of Ridge Ranch Estates.Panoramic views of city lights and canyons.Sprawling high ceiling upon entry of home.Immaculate upgraded kitchen with top of line stainless steel appliances.Including double oven & five burner stove top. Gorgeous cherry wood cabinets,massive cabinet space for all kitchenware and storage.Granite counter tops with back splash and large kitchen island.Beautiful upgraded cherry wood flooring.Kitchen eating area opens up to family room.Perfect for entertaining.Formal dining room with upgraded coffered ceiling.Formal living room upon entry.Large guest room downstairs & full bathroom.Spacious master bedroom with cozy fireplace.Master bath with new wood like tile,two separate vanity areas,large oval bath tub & shower.Large walk in closet with mirrored closet door.There are an Additional four other bedrooms with Jack n' Jill bathrooms upstairs.Upstairs also features a large bonus room with fireplace & on third story another large bonus room perfect for a office area or work out room.Separate laundry room.Custom interior paint through out.Custom high end carpet through out home.Crown molding throughout & nine foot ceilings.Surround sound in living room.Solar system which is paid off!Gated RV access.Over sized three car garage with extra storage.Extended paver driveway.Primary animal keeping area top of property.Don't miss out on this beautiful gem!PRICE RANGE $799K TO $825K!
Last Agent to Sell the Property
Coldwell Banker Realty License #01327199 Listed on: 09/21/2017

Home Details
Home Type
- Single Family
Est. Annual Taxes
- $16,794
Year Built
- Built in 2004
Lot Details
- 0.51 Acre Lot
- Wrought Iron Fence
- Block Wall Fence
- Landscaped
- Corner Lot
- Front and Back Yard Sprinklers
- Density is up to 1 Unit/Acre
Parking
- 3 Car Direct Access Garage
- Parking Available
- Tandem Parking
- Garage Door Opener
- Driveway
- RV Access or Parking
Property Views
- City Lights
- Peek-A-Boo
- Hills
Home Design
- Contemporary Architecture
- Turnkey
- Slab Foundation
- Tile Roof
- Copper Plumbing
- Stucco
Interior Spaces
- 4,654 Sq Ft Home
- Open Floorplan
- Crown Molding
- Coffered Ceiling
- Cathedral Ceiling
- Ceiling Fan
- Recessed Lighting
- Double Pane Windows
- ENERGY STAR Qualified Windows
- Blinds
- Window Screens
- Sliding Doors
- Panel Doors
- Entryway
- Family Room with Fireplace
- Great Room
- Family Room Off Kitchen
- Living Room
- Dining Room
- Bonus Room with Fireplace
- Attic Fan
- Laundry Room
Kitchen
- Open to Family Room
- Double Oven
- Microwave
- Dishwasher
- Kitchen Island
- Granite Countertops
- Pots and Pans Drawers
- Disposal
Flooring
- Wood
- Carpet
Bedrooms and Bathrooms
- 6 Bedrooms | 1 Main Level Bedroom
- Fireplace in Primary Bedroom
- Walk-In Closet
- Jack-and-Jill Bathroom
- 4 Full Bathrooms
- Makeup or Vanity Space
- Dual Vanity Sinks in Primary Bathroom
- Soaking Tub
- Bathtub with Shower
- Separate Shower
- Exhaust Fan In Bathroom
Home Security
- Alarm System
- Carbon Monoxide Detectors
- Fire and Smoke Detector
- Fire Sprinkler System
Outdoor Features
- Patio
- Exterior Lighting
- Rain Gutters
- Front Porch
Utilities
- Central Heating and Cooling System
- Natural Gas Connected
- Gas Water Heater
- Cable TV Available
Listing and Financial Details
- Tax Lot 33
- Tax Tract Number 1500
- Assessor Parcel Number 168310001
Community Details
Overview
- No Home Owners Association
Recreation
- Horse Trails
Ownership History
Purchase Details
Home Financials for this Owner
Home Financials are based on the most recent Mortgage that was taken out on this home.Purchase Details
Home Financials for this Owner
Home Financials are based on the most recent Mortgage that was taken out on this home.Purchase Details
Home Financials for this Owner
Home Financials are based on the most recent Mortgage that was taken out on this home.Purchase Details
Home Financials for this Owner
Home Financials are based on the most recent Mortgage that was taken out on this home.Purchase Details
Home Financials for this Owner
Home Financials are based on the most recent Mortgage that was taken out on this home.Similar Homes in the area
Home Values in the Area
Average Home Value in this Area
Purchase History
| Date | Buyer | Sale Price | Title Company |
|---|---|---|---|
| Becker Ronald P | $825,000 | Stewart Title | |
| Rathlein Oliver E | -- | Landsafe Title | |
| Rathlein Oliver E | -- | Nations Title Agency Inc | |
| Rathlein Oliver E | -- | None Available | |
| Rathlein Oliver Erich | -- | -- | |
| Rathlein Oliver Erich | $790,500 | Fidelity National Title Co |
Mortgage History
| Date | Status | Borrower | Loan Amount |
|---|---|---|---|
| Open | Becker Ronald Patrick | $360,000 | |
| Open | Becker Ronald P | $701,250 | |
| Previous Owner | Rathlein Oliver E | $417,000 | |
| Previous Owner | Rathlein Oliver E | $38,000 | |
| Previous Owner | Rathlein Oliver E | $490,000 | |
| Previous Owner | Rathlein Oliver | $478,000 | |
| Previous Owner | Rathlein Oliver Erich | $417,000 | |
| Previous Owner | Rathlein Oliver Erich | $33,000 | |
| Previous Owner | Rathlein Oliver Erich | $50,000 | |
| Previous Owner | Rathlein Oliver Erich | $390,000 |
Property History
| Date | Event | Price | Change | Sq Ft Price |
|---|---|---|---|---|
| 12/15/2017 12/15/17 | Sold | $825,000 | 0.0% | $177 / Sq Ft |
| 11/04/2017 11/04/17 | Pending | -- | -- | -- |
| 09/21/2017 09/21/17 | For Sale | $825,000 | -- | $177 / Sq Ft |
Tax History Compared to Growth
Tax History
| Year | Tax Paid | Tax Assessment Tax Assessment Total Assessment is a certain percentage of the fair market value that is determined by local assessors to be the total taxable value of land and additions on the property. | Land | Improvement |
|---|---|---|---|---|
| 2023 | $16,794 | $950,504 | $218,727 | $731,777 |
| 2022 | $16,218 | $931,868 | $214,439 | $717,429 |
| 2021 | $15,861 | $913,597 | $210,235 | $703,362 |
| 2020 | $15,653 | $904,230 | $208,080 | $696,150 |
| 2019 | $15,305 | $886,500 | $204,000 | $682,500 |
| 2018 | $14,430 | $825,000 | $200,000 | $625,000 |
| 2017 | $15,161 | $854,000 | $194,000 | $660,000 |
| 2016 | $14,731 | $806,000 | $184,000 | $622,000 |
| 2015 | $14,233 | $763,000 | $174,000 | $589,000 |
| 2014 | $12,581 | $628,000 | $143,000 | $485,000 |
Agents Affiliated with this Home
-
Shawna Foster
S
Seller's Agent in 2017
Shawna Foster
Coldwell Banker Realty
(949) 227-1118
59 Total Sales
-
Kelly Nelson

Buyer's Agent in 2017
Kelly Nelson
COLEMAN REALTY GROUP
(951) 660-5926
79 Total Sales
Map
Source: California Regional Multiple Listing Service (CRMLS)
MLS Number: IG17219686
APN: 168-310-001
- 200 Cross Rail Ln
- 896 Baghdady St
- 2677 Las Mercedes Cir
- 835 Baghdady St
- 950 Chantel Dr
- 774 La Cumbre St
- 778 La Cumbre St
- 2420 Lenai Cir
- 1310 Parsley Ln
- 1301 Dill Cir
- 2164 Thyme Dr
- 2599 Pinnacle Cir
- 12178 Scenic View Terrace
- 3032 Astoria St
- 2141 Triador St Unit 103
- 1050 Ginger Cir
- 4267 Carnegie Ct
- 2225 Indigo Hills Dr Unit 3
- 2130 Almeria St Unit 101
- 573 Hamilton Dr
- 1437 Morab Way
- 1441 Morab Way
- 1435 Andalusian Dr
- 1431 Andalusian Dr
- 1445 Morab Way
- 1427 Andalusian Dr
- 1420 Valley Dr
- 1444 Shire Place
- 1439 Andalusian Dr
- 1449 Morab Way
- 1443 Andalusian Dr
- 1450 Shire Place
- 1453 Morab Way
- 149 Oldenburg Ln
- 1422 Valley Dr
- 1447 Andalusian Dr
- 159 Oldenburg Ln
- 1456 Shire Place
- 139 Oldenburg Ln
- 179 Oldenburg Ln
