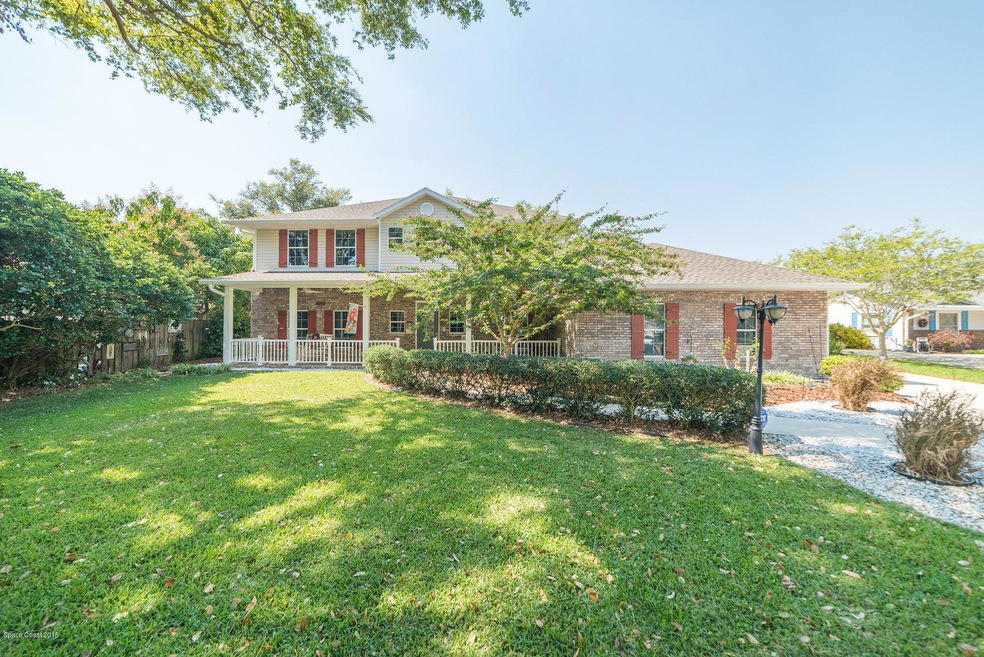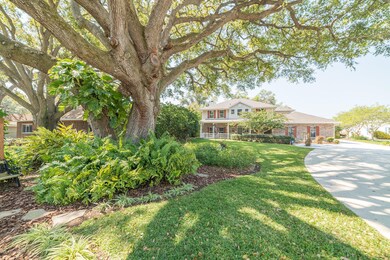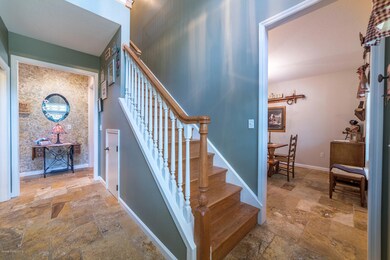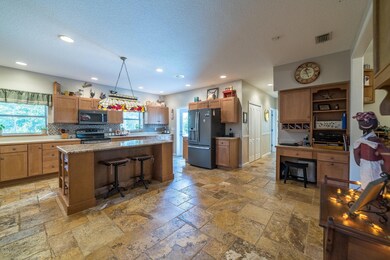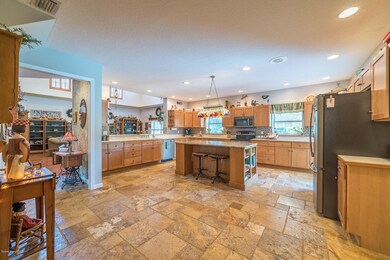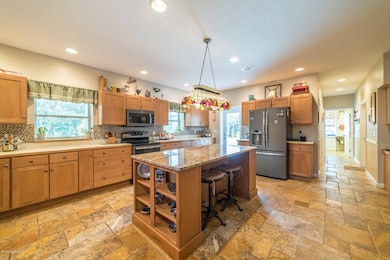
1437 N Jennings Ln Rockledge, FL 32955
Estimated Value: $774,677 - $914,000
Highlights
- Water Views
- In Ground Pool
- Wood Flooring
- Rockledge Senior High School Rated A-
- Open Floorplan
- Bonus Room
About This Home
As of June 2018Your great escape to the comfortable and peaceful family sanctuary is positioned for lifestyle convenience. As part of the tranquil River Groves cul-de-sac subdivision, you're moments from the local middle and high school, Rockledge Square Shopping Center, fitness facility, parks and within steps of the Indian River! Upon entering this beautiful garden lined driveway your eyes are immediately drawn to the country living, southern style front porch...Your free flowing floor plan features an open entertainers kitchen and great room...The backyard is your tropical retreat with an over-sized screen porch lined with solar lighting for entertaining. The butterfly garden..banana magnolia, mimosa powder puff, dual hammocks and poolside lounging top off the retreat for relaxing after a hectic day. A Peek-a-boo view of the Indian River. This home is only a couple miles from Cocoa Village, restaurants, shopping, theater and all of the other conveniences, yet tucked away in nature. What makes this house worth so much more are all of the other things. New roof 2016, Alarm system, intercom, 3M film covered windows with lifetime warranty, warranty remaining on new appliances, 3 car garage, termite bond, make your appointment today and come on home!
Last Agent to Sell the Property
Sarah Munkacsy
Coldwell Banker Paradise Listed on: 03/08/2018
Last Buyer's Agent
Sherry Toms
RE/MAX Solutions
Home Details
Home Type
- Single Family
Est. Annual Taxes
- $3,658
Year Built
- Built in 1999
Lot Details
- 0.36 Acre Lot
- Cul-De-Sac
- East Facing Home
Parking
- 3 Car Attached Garage
- Garage Door Opener
Property Views
- Water
- Pool
Home Design
- Brick Exterior Construction
- Frame Construction
- Shingle Roof
- Wood Siding
- Concrete Siding
- Block Exterior
- Vinyl Siding
Interior Spaces
- 2,887 Sq Ft Home
- 2-Story Property
- Open Floorplan
- Built-In Features
- Ceiling Fan
- Wood Burning Fireplace
- Great Room
- Bonus Room
- Screened Porch
- Security System Owned
Kitchen
- Electric Range
- Microwave
- Dishwasher
- Kitchen Island
- Disposal
Flooring
- Wood
- Carpet
- Tile
Bedrooms and Bathrooms
- 3 Bedrooms
- Split Bedroom Floorplan
- Walk-In Closet
- Bathtub and Shower Combination in Primary Bathroom
Laundry
- Laundry Room
- Sink Near Laundry
- Washer and Gas Dryer Hookup
Outdoor Features
- In Ground Pool
- Patio
Schools
- Tropical Elementary School
- Mcnair Middle School
- Rockledge High School
Utilities
- Central Heating and Cooling System
- Electric Water Heater
- Septic Tank
Listing and Financial Details
- Assessor Parcel Number 25-36-10-Ls-00000.0-0008.00
Community Details
Overview
- No Home Owners Association
- River Groves Subdivision
Security
- Phone Entry
Ownership History
Purchase Details
Home Financials for this Owner
Home Financials are based on the most recent Mortgage that was taken out on this home.Purchase Details
Home Financials for this Owner
Home Financials are based on the most recent Mortgage that was taken out on this home.Similar Homes in Rockledge, FL
Home Values in the Area
Average Home Value in this Area
Purchase History
| Date | Buyer | Sale Price | Title Company |
|---|---|---|---|
| Kalman Anthony | $513,000 | State Title Partners Llp | |
| Vosika Donald C | $46,800 | -- |
Mortgage History
| Date | Status | Borrower | Loan Amount |
|---|---|---|---|
| Open | Kalman Anthony V | $390,000 | |
| Closed | Kalman Anthony | $410,400 | |
| Previous Owner | Vosika Donald C | $94,000 | |
| Previous Owner | Vosika Donald C | $131,500 | |
| Previous Owner | Vosika Donald C | $50,000 | |
| Previous Owner | Vosika Donald C | $50,000 | |
| Previous Owner | Vosika Donald C | $213,500 | |
| Previous Owner | Vosika Donald C | $42,075 |
Property History
| Date | Event | Price | Change | Sq Ft Price |
|---|---|---|---|---|
| 06/22/2018 06/22/18 | Sold | $513,000 | -2.1% | $178 / Sq Ft |
| 05/11/2018 05/11/18 | Pending | -- | -- | -- |
| 04/29/2018 04/29/18 | Price Changed | $524,000 | -90.2% | $182 / Sq Ft |
| 03/07/2018 03/07/18 | For Sale | $5,350,000 | -- | $1,853 / Sq Ft |
Tax History Compared to Growth
Tax History
| Year | Tax Paid | Tax Assessment Tax Assessment Total Assessment is a certain percentage of the fair market value that is determined by local assessors to be the total taxable value of land and additions on the property. | Land | Improvement |
|---|---|---|---|---|
| 2023 | $5,156 | $352,980 | $0 | $0 |
| 2022 | $4,885 | $342,700 | $0 | $0 |
| 2021 | $4,998 | $332,720 | $0 | $0 |
| 2020 | $5,015 | $328,130 | $0 | $0 |
| 2019 | $4,960 | $318,180 | $0 | $0 |
| 2018 | $3,629 | $237,830 | $0 | $0 |
| 2017 | $3,658 | $232,940 | $0 | $0 |
| 2016 | $3,697 | $228,150 | $50,000 | $178,150 |
| 2015 | $3,779 | $226,570 | $50,000 | $176,570 |
| 2014 | $3,775 | $224,780 | $50,000 | $174,780 |
Agents Affiliated with this Home
-
S
Seller's Agent in 2018
Sarah Munkacsy
Coldwell Banker Paradise
-
S
Buyer's Agent in 2018
Sherry Toms
RE/MAX
Map
Source: Space Coast MLS (Space Coast Association of REALTORS®)
MLS Number: 807278
APN: 25-36-10-LS-00000.0-0008.00
- 0 U S 1 Unit 735949
- 1440 N Jennings Ln
- 2185 Rockledge Dr
- 30 Lime Ave
- 51 Bayshore Ct
- 702 White Pine Ave
- 11 Bayshore Ct
- 805 Gardener Rd
- 820 Jasmine Dr
- 827 Pine Shadows Ave
- 840 Southern Pine Trail
- 813 Pine Shadows Ave
- 836 Croton Rd
- 1880 Murrell Rd Unit R66
- 851 Juniper Cir
- 863 Brookview Ln
- 854 Belhurst Ln
- 886 Westport Dr
- 971 Sabal Grove Dr
- 1825 Rockledge Dr
- 1437 N Jennings Ln
- 1439 N Jennings Ln
- 1435 N Jennings Ln
- 1441 N Jennings Ln
- 1433 N Jennings Ln
- 1432 N Jennings Ln
- 0 U S 1 Unit 519705
- 1443 N Jennings Ln
- 1434 N Jennings Ln
- 1438 N Jennings Ln
- 1445 N Jennings Ln
- 14 River Groves Dr
- 11 Summer Place
- 1447 S Jennings Ln
- 13 Summer Place
- 15 Summer Place
- 1449 S Jennings Ln
- 2111 Us Highway 1
- 1429 Rockledge Dr
- 1445 Rockledge Dr
