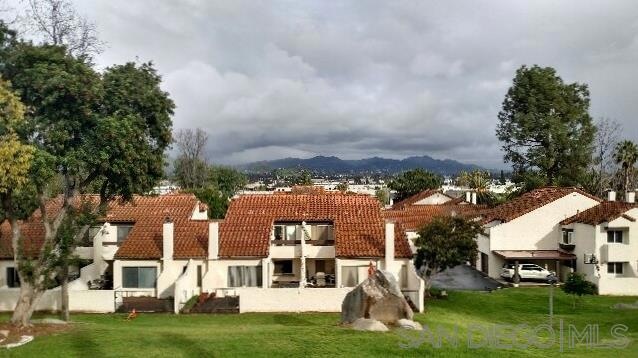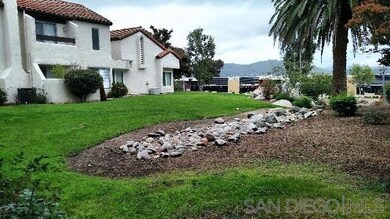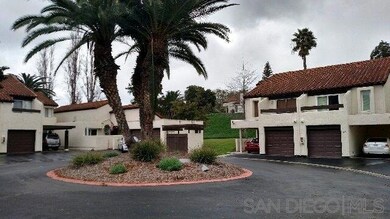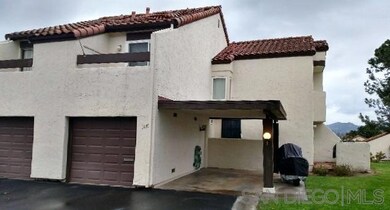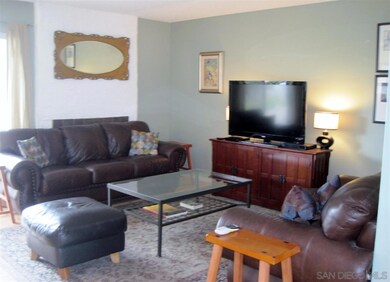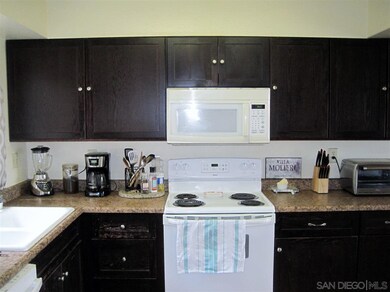
1437 Robin Ln El Cajon, CA 92020
Fletcher Hills NeighborhoodHighlights
- City Lights View
- Sauna
- Finished Attic
- West Hills High School Rated A
- Mediterranean Architecture
- End Unit
About This Home
As of June 2023Serenity! Beautiful Lakeridge Park - emphasis on park! Fletcher Hills locale * Cul-de-sac * Timeless Mediterranean elevation * Direct garage & attached carport * Upgrades, including kitchen updates over the years * Fireplace, A/C, 2 balconies & patio * Bonus office/computer room + storage * Full size W/D space * Remodeled open floor plan - 1st floor * Mature tree's, open grassy yard in front, pool & spa * Terrific mountain views!
Last Agent to Sell the Property
Brian Stewart
RE/MAX Hometown, Realtors License #00520991 Listed on: 02/24/2017

Townhouse Details
Home Type
- Townhome
Est. Annual Taxes
- $7,871
Year Built
- Built in 1975
Lot Details
- Open Space
- End Unit
- Cul-De-Sac
- Private Yard
HOA Fees
- $400 Monthly HOA Fees
Parking
- 1 Car Attached Garage
- Carport
- Garage Door Opener
Property Views
- City Lights
- Mountain
- Park or Greenbelt
Home Design
- Mediterranean Architecture
- Patio Home
- Rolled or Hot Mop Roof
- Clay Roof
- Stucco Exterior
Interior Spaces
- 1,424 Sq Ft Home
- 2-Story Property
- Formal Entry
- Living Room with Fireplace
- Dining Area
- Finished Attic
Kitchen
- Breakfast Area or Nook
- Oven or Range
- Dishwasher
- Disposal
Flooring
- Carpet
- Laminate
Bedrooms and Bathrooms
- 3 Bedrooms
Laundry
- Laundry in Garage
- Gas Dryer Hookup
Outdoor Features
- Balcony
- Slab Porch or Patio
Schools
- Cajon Valley Union School District Elementary And Middle School
Utilities
- Separate Water Meter
- Gas Water Heater
- Cable TV Available
Listing and Financial Details
- Assessor Parcel Number 482-430-06-25
Community Details
Overview
- Association fees include common area maintenance, exterior bldg maintenance, limited insurance, roof maintenance, termite, trash pickup
- 4 Units
- Lakeridge HOA, Phone Number (619) 589-6222
- Lakeridge Park Community
Amenities
- Community Barbecue Grill
- Sauna
Recreation
- Community Pool
- Community Spa
- Recreational Area
Pet Policy
- Breed Restrictions
Ownership History
Purchase Details
Home Financials for this Owner
Home Financials are based on the most recent Mortgage that was taken out on this home.Purchase Details
Purchase Details
Home Financials for this Owner
Home Financials are based on the most recent Mortgage that was taken out on this home.Purchase Details
Purchase Details
Similar Homes in El Cajon, CA
Home Values in the Area
Average Home Value in this Area
Purchase History
| Date | Type | Sale Price | Title Company |
|---|---|---|---|
| Grant Deed | $599,000 | Ticor Title Company | |
| Grant Deed | $240,000 | Corinthian Title Company | |
| Grant Deed | $350,000 | First American Title | |
| Deed | $108,000 | -- | |
| Deed | $108,000 | -- |
Mortgage History
| Date | Status | Loan Amount | Loan Type |
|---|---|---|---|
| Open | $588,150 | FHA | |
| Previous Owner | $81,788 | FHA | |
| Previous Owner | $329,625 | FHA | |
| Previous Owner | $343,464 | FHA | |
| Previous Owner | $138,000 | Unknown |
Property History
| Date | Event | Price | Change | Sq Ft Price |
|---|---|---|---|---|
| 06/27/2025 06/27/25 | Price Changed | $598,000 | -3.5% | $420 / Sq Ft |
| 06/27/2025 06/27/25 | For Sale | $620,000 | +3.5% | $435 / Sq Ft |
| 06/15/2023 06/15/23 | Sold | $599,000 | 0.0% | $421 / Sq Ft |
| 05/04/2023 05/04/23 | Pending | -- | -- | -- |
| 04/28/2023 04/28/23 | For Sale | $599,000 | +71.2% | $421 / Sq Ft |
| 05/05/2017 05/05/17 | Sold | $349,800 | 0.0% | $246 / Sq Ft |
| 03/11/2017 03/11/17 | Pending | -- | -- | -- |
| 02/24/2017 02/24/17 | For Sale | $349,800 | -- | $246 / Sq Ft |
Tax History Compared to Growth
Tax History
| Year | Tax Paid | Tax Assessment Tax Assessment Total Assessment is a certain percentage of the fair market value that is determined by local assessors to be the total taxable value of land and additions on the property. | Land | Improvement |
|---|---|---|---|---|
| 2024 | $7,871 | $610,979 | $183,264 | $427,715 |
| 2023 | $5,004 | $390,203 | $117,042 | $273,161 |
| 2022 | $6,272 | $382,553 | $114,748 | $267,805 |
| 2021 | $6,238 | $375,053 | $112,499 | $262,554 |
| 2020 | $6,201 | $371,208 | $111,346 | $259,862 |
| 2019 | $5,693 | $363,930 | $109,163 | $254,767 |
| 2018 | $5,615 | $356,795 | $107,023 | $249,772 |
| 2017 | $2,140 | $171,177 | $51,346 | $119,831 |
| 2016 | $2,055 | $167,822 | $50,340 | $117,482 |
| 2015 | $2,045 | $165,302 | $49,584 | $115,718 |
| 2014 | $2,006 | $162,065 | $48,613 | $113,452 |
Agents Affiliated with this Home
-
Madison Mahdis Khavari

Seller's Agent in 2025
Madison Mahdis Khavari
Coldwell Banker Realty
(619) 433-2826
26 Total Sales
-
Melissa Day

Seller's Agent in 2023
Melissa Day
Pasas Properties
(619) 922-1857
1 in this area
9 Total Sales
-
A
Buyer's Agent in 2023
Ardy Mohseni
Balboa Real Estate, Inc
-
B
Seller's Agent in 2017
Brian Stewart
RE/MAX
-
Gloria Donichy

Buyer's Agent in 2017
Gloria Donichy
GMD Properties
(858) 603-6463
19 Total Sales
Map
Source: San Diego MLS
MLS Number: 170009447
APN: 482-430-06-25
- 1605 Swallow Dr
- 1181 Yerba Verde Dr
- 1076 Grouse St
- 1046 Finch St
- 1308 Hacienda Dr
- 1809 Altozano Dr
- 2165 Flying Hills Ln
- 2297 Grafton St
- 1643 Galway Place
- 874 Hacienda Dr
- 1951 Belmore Ct
- 1943 Belmore Ct
- 494 Goulburn Ct
- 2527 Gibbons St
- 2528 Windmill View Rd
- 8536 Even Seth Cir
- 417 N Pierce St
- 589 N Johnson Ave Unit 247
- 589 N Johnson Ave Unit 130
- 1673 Hillsmont Dr
