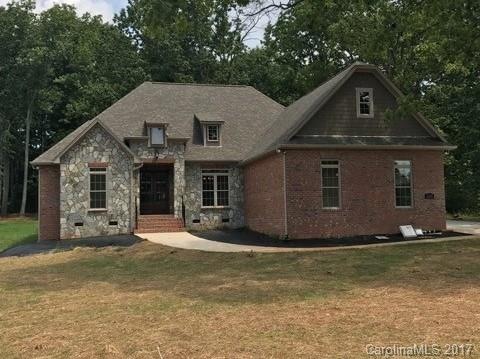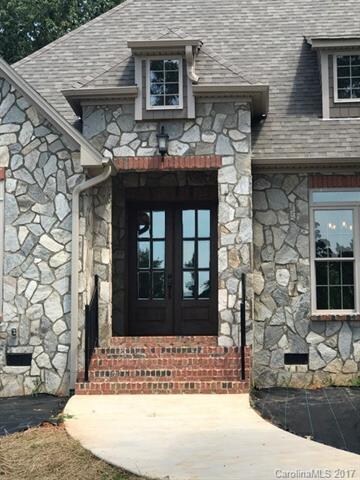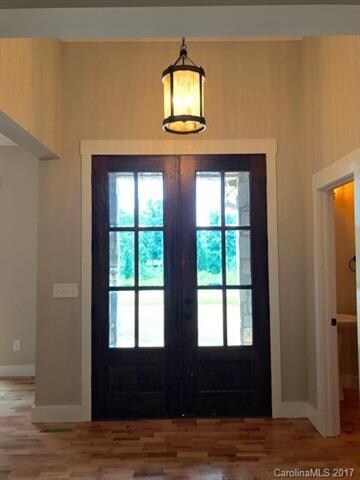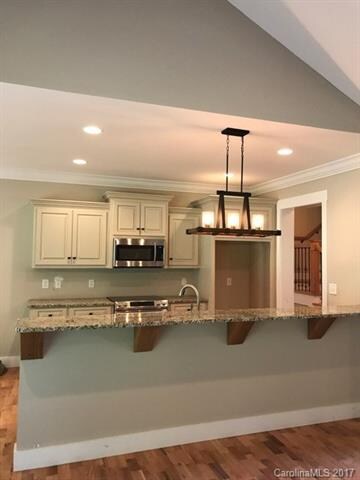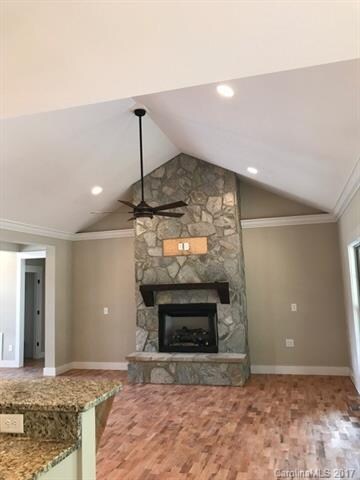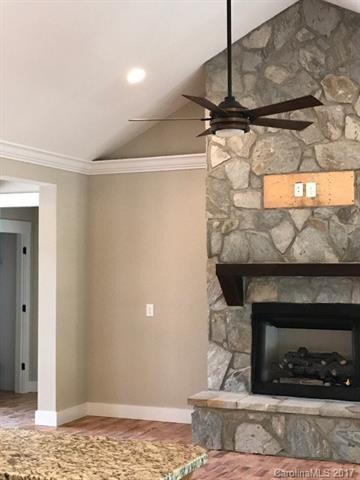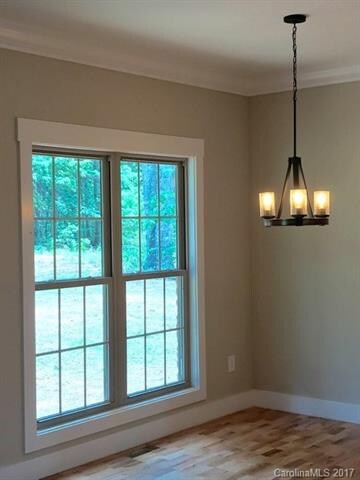
1437 Shiloh Run Ln Lincolnton, NC 28092
Highlights
- Newly Remodeled
- Open Floorplan
- Wooded Lot
- North Lincoln High School Rated A-
- Private Lot
- European Architecture
About This Home
As of February 2025New construction in Shiloh Run neighborhood! North Lincoln School District! European inspired full brick/stone on private, wooded .81 acre cul-de-sac lot. 3 bed, 3.5 bath with open floorplan, split bedroom, Jack & Jill bath. Master suite w/tray ceiling, tile walk-in "zero entry" shower, free standing tub. HUGE master closet 170 sq ft! Great room featuring 14 ft ceilings, stone fp & cedar beams. Kitchen w/custom cabinets, granite ctops, ss appls. Full bath up w/ potential of 2 addl bedrooms.
Last Agent to Sell the Property
Carolina Realty Solutions License #221532 Listed on: 06/09/2017
Last Buyer's Agent
Non Member
Canopy Administration
Home Details
Home Type
- Single Family
Year Built
- Built in 2017 | Newly Remodeled
Lot Details
- Private Lot
- Wooded Lot
Parking
- Attached Garage
Home Design
- European Architecture
Interior Spaces
- Open Floorplan
- Tray Ceiling
- Cathedral Ceiling
- Fireplace
- Insulated Windows
- Crawl Space
- Kitchen Island
Flooring
- Wood
- Tile
Bedrooms and Bathrooms
- Walk-In Closet
Utilities
- Heating System Uses Propane
- Well
Listing and Financial Details
- Assessor Parcel Number 87435
- Tax Block 28
Ownership History
Purchase Details
Home Financials for this Owner
Home Financials are based on the most recent Mortgage that was taken out on this home.Purchase Details
Purchase Details
Home Financials for this Owner
Home Financials are based on the most recent Mortgage that was taken out on this home.Purchase Details
Home Financials for this Owner
Home Financials are based on the most recent Mortgage that was taken out on this home.Purchase Details
Home Financials for this Owner
Home Financials are based on the most recent Mortgage that was taken out on this home.Purchase Details
Purchase Details
Purchase Details
Purchase Details
Similar Homes in Lincolnton, NC
Home Values in the Area
Average Home Value in this Area
Purchase History
| Date | Type | Sale Price | Title Company |
|---|---|---|---|
| Warranty Deed | $690,000 | Master Title | |
| Deed | -- | None Listed On Document | |
| Deed | $560,000 | None Available | |
| Warranty Deed | $45,000 | None Available | |
| Warranty Deed | $385,000 | None Available | |
| Special Warranty Deed | $125,000 | None Available | |
| Trustee Deed | $290,000 | None Available | |
| Warranty Deed | $324,000 | None Available | |
| Warranty Deed | $324,000 | None Available |
Mortgage History
| Date | Status | Loan Amount | Loan Type |
|---|---|---|---|
| Open | $552,000 | New Conventional | |
| Previous Owner | $91,036 | New Conventional | |
| Previous Owner | $448,000 | New Conventional | |
| Previous Owner | $55,000 | Credit Line Revolving | |
| Closed | $0 | No Value Available |
Property History
| Date | Event | Price | Change | Sq Ft Price |
|---|---|---|---|---|
| 02/27/2025 02/27/25 | Sold | $690,000 | -2.8% | $225 / Sq Ft |
| 10/11/2024 10/11/24 | For Sale | $710,000 | +26.8% | $231 / Sq Ft |
| 11/02/2021 11/02/21 | Sold | $560,000 | -2.6% | $183 / Sq Ft |
| 10/04/2021 10/04/21 | Pending | -- | -- | -- |
| 10/04/2021 10/04/21 | For Sale | $575,000 | 0.0% | $188 / Sq Ft |
| 10/03/2021 10/03/21 | For Sale | $575,000 | 0.0% | $188 / Sq Ft |
| 10/02/2021 10/02/21 | Pending | -- | -- | -- |
| 08/18/2021 08/18/21 | For Sale | $575,000 | +49.4% | $188 / Sq Ft |
| 09/07/2017 09/07/17 | Sold | $385,000 | -3.0% | $128 / Sq Ft |
| 08/09/2017 08/09/17 | Pending | -- | -- | -- |
| 06/09/2017 06/09/17 | For Sale | $396,900 | -- | $132 / Sq Ft |
Tax History Compared to Growth
Tax History
| Year | Tax Paid | Tax Assessment Tax Assessment Total Assessment is a certain percentage of the fair market value that is determined by local assessors to be the total taxable value of land and additions on the property. | Land | Improvement |
|---|---|---|---|---|
| 2025 | $3,901 | $622,631 | $55,222 | $567,409 |
| 2024 | $3,875 | $621,652 | $54,243 | $567,409 |
| 2023 | $3,782 | $621,652 | $54,243 | $567,409 |
| 2022 | $2,813 | $380,502 | $32,048 | $348,454 |
| 2021 | $2,737 | $380,502 | $32,048 | $348,454 |
| 2020 | $2,546 | $380,502 | $32,048 | $348,454 |
| 2019 | $2,546 | $380,502 | $32,048 | $348,454 |
| 2018 | $2,261 | $315,982 | $25,941 | $290,041 |
| 2017 | $169 | $25,941 | $25,941 | $0 |
| 2016 | $133 | $0 | $0 | $0 |
| 2015 | $130 | $20,441 | $20,441 | $0 |
| 2014 | $210 | $33,160 | $33,160 | $0 |
Agents Affiliated with this Home
-
Greg Martin

Seller's Agent in 2025
Greg Martin
MartinGroup Properties Inc
(704) 904-3131
531 Total Sales
-
Chad Simpson

Buyer's Agent in 2025
Chad Simpson
Allen Tate Belmont
(980) 333-5190
194 Total Sales
-
Shelley Johnson

Seller's Agent in 2021
Shelley Johnson
EXP Realty LLC Mooresville
(704) 609-8077
314 Total Sales
-
Misty Dellinger Morris

Seller Co-Listing Agent in 2021
Misty Dellinger Morris
EXP Realty LLC
(704) 740-6790
50 Total Sales
-
Robin Sams

Seller's Agent in 2017
Robin Sams
Carolina Realty Solutions
(704) 343-0931
192 Total Sales
-
N
Buyer's Agent in 2017
Non Member
NC_CanopyMLS
Map
Source: Canopy MLS (Canopy Realtor® Association)
MLS Number: CAR3287534
APN: 87435
- 1302 Hickory Nut Ln
- 1723 Ivey Ct
- 00 Clearview Ln
- 3467 Clearview Ln
- 3 Old Village Dr Unit 3
- 3903 Benny Shrum Ln
- 0 Clearview Ln
- 3249 Ivey Creek Rd
- 2551 Robinette Rd
- 2321 Ivey Church Rd
- 1516 Buffalo Shoals Rd
- 3486 Mason Spring Dr
- 3381 Elaine Ave
- 3400 Elaine Ave
- 480 & 482 Car Farm Rd
- 2418 Shuford Rd
- 3764 Glenn Oaks Dr
- 1670 Buck Oak Rd
- 6484 Fairfax Ct
- 4368 Shimmering Stone Way
