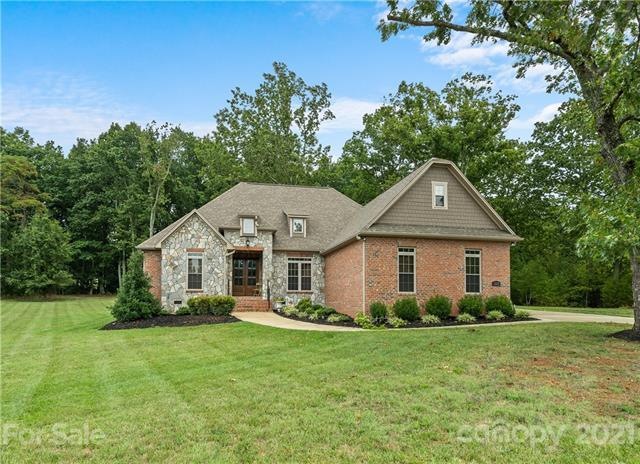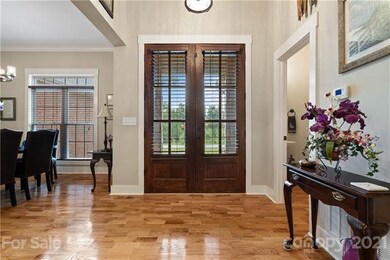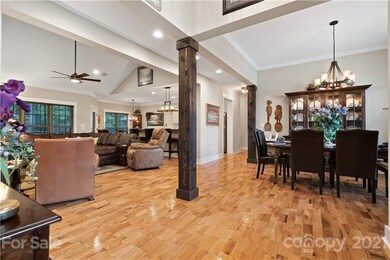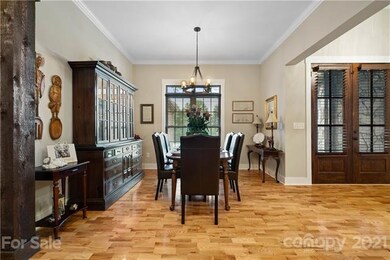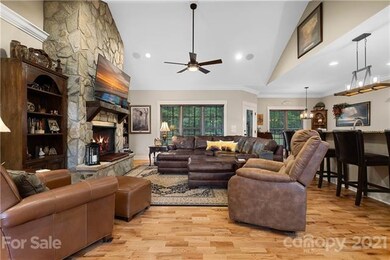
1437 Shiloh Run Ln Lincolnton, NC 28092
Highlights
- Open Floorplan
- Pond
- Mud Room
- North Lincoln High School Rated A-
- Wood Flooring
- Fireplace
About This Home
As of February 2025This gorgeous, meticulously maintained home is sure to impress! Come fall in love with this open floor/split bedroom plan, high ceilings & numerous custom features (plantation shutters, beautiful site finished hardwoods, custom cabinets, granite, SS appliances, crown molding, craftsman doors/trim & stained T&G porch ceilings, to name a few). Enjoy your day to day living with everything you need on the main level including 3 bedrooms, a fabulous drop zone, laundry, breakfast area & separate dining room, as well as a powder bath. The primary suite features a tray ceiling, tile shower, free-standing soaker tub & spacious WIC. The secondary bedrooms have ample closet space & in-suite Jack & Jill Bath. Upstairs includes a full bath & 2 HUGE rooms, great for use as a den, bonus, craft, media, office...whatever your heart desires! Located in a cul-de-sac, you can relax outside on your screened rear porch or BBQ under your covered grilling arbor! Property also features a covered boat shelter!
Last Agent to Sell the Property
EXP Realty LLC Mooresville License #74534 Listed on: 08/18/2021

Home Details
Home Type
- Single Family
Year Built
- Built in 2017
HOA Fees
- $25 Monthly HOA Fees
Parking
- 2
Home Design
- Stone Siding
Interior Spaces
- Open Floorplan
- Tray Ceiling
- Fireplace
- Mud Room
- Crawl Space
Flooring
- Wood
- Tile
Bedrooms and Bathrooms
- Walk-In Closet
Additional Features
- Pond
- Many Trees
- Septic Tank
Community Details
- Hecht Properties Association, Phone Number (704) 489-9949
Listing and Financial Details
- Assessor Parcel Number 87435
Ownership History
Purchase Details
Home Financials for this Owner
Home Financials are based on the most recent Mortgage that was taken out on this home.Purchase Details
Purchase Details
Home Financials for this Owner
Home Financials are based on the most recent Mortgage that was taken out on this home.Purchase Details
Home Financials for this Owner
Home Financials are based on the most recent Mortgage that was taken out on this home.Purchase Details
Home Financials for this Owner
Home Financials are based on the most recent Mortgage that was taken out on this home.Purchase Details
Purchase Details
Purchase Details
Purchase Details
Similar Homes in Lincolnton, NC
Home Values in the Area
Average Home Value in this Area
Purchase History
| Date | Type | Sale Price | Title Company |
|---|---|---|---|
| Warranty Deed | $690,000 | Master Title | |
| Deed | -- | None Listed On Document | |
| Deed | $560,000 | None Available | |
| Warranty Deed | $45,000 | None Available | |
| Warranty Deed | $385,000 | None Available | |
| Special Warranty Deed | $125,000 | None Available | |
| Trustee Deed | $290,000 | None Available | |
| Warranty Deed | $324,000 | None Available | |
| Warranty Deed | $324,000 | None Available |
Mortgage History
| Date | Status | Loan Amount | Loan Type |
|---|---|---|---|
| Open | $552,000 | New Conventional | |
| Previous Owner | $91,036 | New Conventional | |
| Previous Owner | $448,000 | New Conventional | |
| Previous Owner | $55,000 | Credit Line Revolving | |
| Closed | $0 | No Value Available |
Property History
| Date | Event | Price | Change | Sq Ft Price |
|---|---|---|---|---|
| 02/27/2025 02/27/25 | Sold | $690,000 | -2.8% | $225 / Sq Ft |
| 10/11/2024 10/11/24 | For Sale | $710,000 | +26.8% | $231 / Sq Ft |
| 11/02/2021 11/02/21 | Sold | $560,000 | -2.6% | $183 / Sq Ft |
| 10/04/2021 10/04/21 | Pending | -- | -- | -- |
| 10/04/2021 10/04/21 | For Sale | $575,000 | 0.0% | $188 / Sq Ft |
| 10/03/2021 10/03/21 | For Sale | $575,000 | 0.0% | $188 / Sq Ft |
| 10/02/2021 10/02/21 | Pending | -- | -- | -- |
| 08/18/2021 08/18/21 | For Sale | $575,000 | +49.4% | $188 / Sq Ft |
| 09/07/2017 09/07/17 | Sold | $385,000 | -3.0% | $128 / Sq Ft |
| 08/09/2017 08/09/17 | Pending | -- | -- | -- |
| 06/09/2017 06/09/17 | For Sale | $396,900 | -- | $132 / Sq Ft |
Tax History Compared to Growth
Tax History
| Year | Tax Paid | Tax Assessment Tax Assessment Total Assessment is a certain percentage of the fair market value that is determined by local assessors to be the total taxable value of land and additions on the property. | Land | Improvement |
|---|---|---|---|---|
| 2024 | $3,875 | $621,652 | $54,243 | $567,409 |
| 2023 | $3,782 | $621,652 | $54,243 | $567,409 |
| 2022 | $2,813 | $380,502 | $32,048 | $348,454 |
| 2021 | $2,737 | $380,502 | $32,048 | $348,454 |
| 2020 | $2,546 | $380,502 | $32,048 | $348,454 |
| 2019 | $2,546 | $380,502 | $32,048 | $348,454 |
| 2018 | $2,261 | $315,982 | $25,941 | $290,041 |
| 2017 | $169 | $25,941 | $25,941 | $0 |
| 2016 | $133 | $0 | $0 | $0 |
| 2015 | $130 | $20,441 | $20,441 | $0 |
| 2014 | $210 | $33,160 | $33,160 | $0 |
Agents Affiliated with this Home
-
Greg Martin

Seller's Agent in 2025
Greg Martin
MartinGroup Properties Inc
(704) 904-3131
541 Total Sales
-
Chad Simpson

Buyer's Agent in 2025
Chad Simpson
Allen Tate Belmont
(980) 333-5190
200 Total Sales
-
Shelley Johnson

Seller's Agent in 2021
Shelley Johnson
EXP Realty LLC Mooresville
(704) 609-8077
342 Total Sales
-
Misty Dellinger Morris

Seller Co-Listing Agent in 2021
Misty Dellinger Morris
EXP Realty LLC
(704) 740-6790
59 Total Sales
-
Robin Sams

Seller's Agent in 2017
Robin Sams
Carolina Realty Solutions
(704) 343-0931
208 Total Sales
-
N
Buyer's Agent in 2017
Non Member
NC_CanopyMLS
Map
Source: Canopy MLS (Canopy Realtor® Association)
MLS Number: CAR3772231
APN: 87435
- 1302 Hickory Nut Ln
- 1706 Ivey Ct
- 1700 Ivey Ct
- 3467 Clearview Ln
- 3 Old Village Dr Unit 3
- 1282 Beal Rd
- 1427 Kinks Ln Unit 47
- 874 Old Home Place Way
- 391 Springs Rd E
- 0 Loviee Rd
- 2871 Loviee Rd
- 201 Old Park Rd
- 3249 Ivey Creek Rd
- 4298 Maiden Hwy
- 2313 Ivey Church Rd
- 2321 Ivey Church Rd
- 303 Island Ford Rd
- 2476 E Maiden Rd
- 2468 E Maiden Rd
- 1534 Buffalo Shoals Rd
