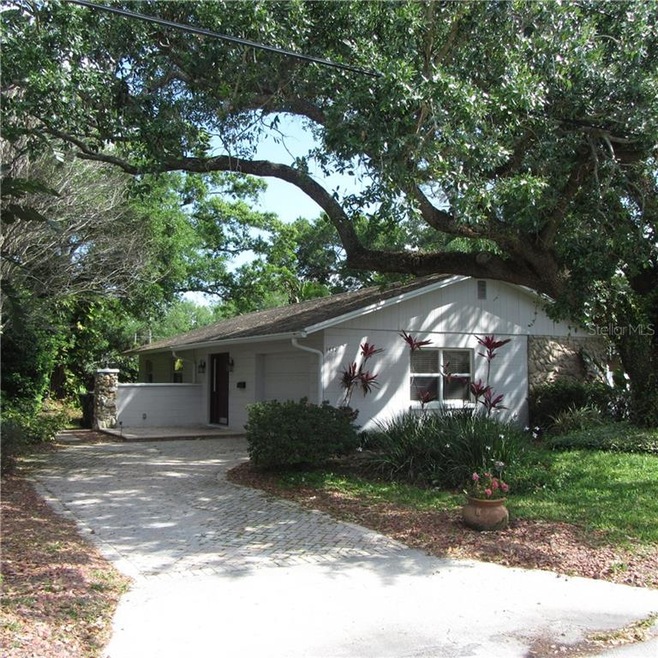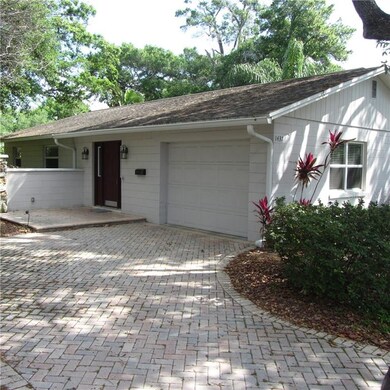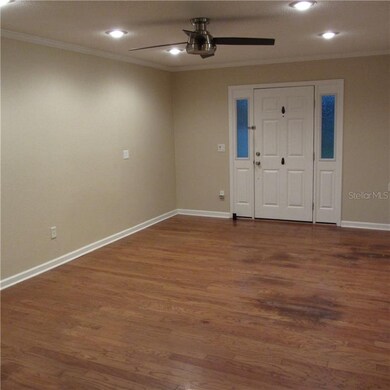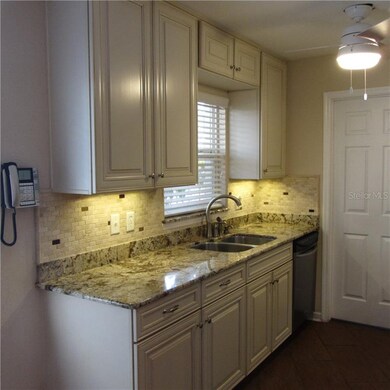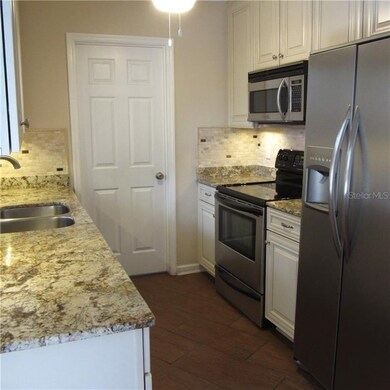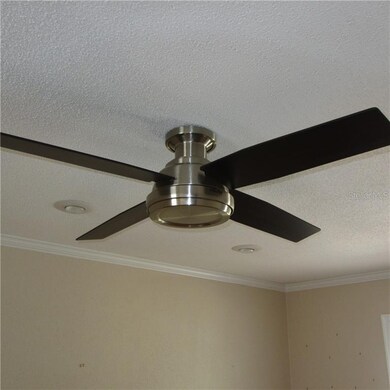
1437 Yates St Orlando, FL 32804
College Park NeighborhoodEstimated Value: $412,000 - $436,000
Highlights
- Oak Trees
- Deck
- Property is near public transit
- Open Floorplan
- Contemporary Architecture
- 3-minute walk to Guernsey Park
About This Home
As of September 2020** Sought after College Park in the City of Orlando** 3 bdrm - 2 bath - 1car garage - QUALITY REMODEL INCL: Hardwood floors, tile floors in wet areas, double glazed vinyl windows, paver driveway/front patio, block construction, Granite counters, stainless Pro Series Frigidaire appliances, custom cabinets/soft-close, under cabinet lighting, stainless pulls, house repiped, doors, brushed stainless door hardware, brushed stainless plumbing fixtures, Kohler toilets, sinks, bath cabinets/mirrors/lights/floor tile/shower tile/plumbing fixtures, custom builtins in garage/closets/bedrooms/laundry, crown molding throughout, nice ceiling fans, all-weather rear deck, french door with built-in blinds, 3rd bedroom is set up as an office/craft room with built-in desk/counters/cabinets/shelves, master shower has built-in tiled seat/rainfall showerhead plus second shower head, and much more. ** New central A/C heat pump system installed 4/28/2020. Great move-in ready buy!! Walk to Guernsey Park and Lake Silver Elementary.
Last Agent to Sell the Property
STEVE WHEELER ELITE REALTY INC License #488721 Listed on: 03/27/2020
Home Details
Home Type
- Single Family
Est. Annual Taxes
- $1,381
Year Built
- Built in 1972
Lot Details
- 6,181 Sq Ft Lot
- Lot Dimensions are 61x100
- South Facing Home
- Mature Landscaping
- Level Lot
- Irrigation
- Oak Trees
- Property is zoned R-1/T
Parking
- 1 Car Attached Garage
- Ground Level Parking
- Side Facing Garage
- Garage Door Opener
- Driveway
- Open Parking
Home Design
- Contemporary Architecture
- Traditional Architecture
- Slab Foundation
- Shingle Roof
- Block Exterior
- Stone Siding
Interior Spaces
- 1,170 Sq Ft Home
- 1-Story Property
- Open Floorplan
- Built-In Features
- Crown Molding
- Ceiling Fan
- Thermal Windows
- ENERGY STAR Qualified Windows with Low Emissivity
- Insulated Windows
- Shades
- Blinds
- Drapes & Rods
- French Doors
- Great Room
- Den
- Inside Utility
- Attic
Kitchen
- Eat-In Kitchen
- Range
- Microwave
- Dishwasher
- Stone Countertops
- Solid Wood Cabinet
Flooring
- Wood
- Tile
Bedrooms and Bathrooms
- 3 Bedrooms
- Walk-In Closet
- 2 Full Bathrooms
Laundry
- Laundry Room
- Dryer
- Washer
Outdoor Features
- Deck
- Patio
- Exterior Lighting
- Rain Gutters
Location
- Property is near public transit
- City Lot
Schools
- Lake Silver Elementary School
- College Park Middle School
- Edgewater High School
Utilities
- Central Heating and Cooling System
- Heat Pump System
- Electric Water Heater
- High Speed Internet
- Phone Available
- Cable TV Available
Listing and Financial Details
- Down Payment Assistance Available
- Homestead Exemption
- Visit Down Payment Resource Website
- Legal Lot and Block 148 / 1
- Assessor Parcel Number 22-22-29-1776-01-480
Community Details
Overview
- No Home Owners Association
- Country Club Add Subdivision
- Rental Restrictions
Recreation
- Community Basketball Court
- Community Playground
- Park
Ownership History
Purchase Details
Home Financials for this Owner
Home Financials are based on the most recent Mortgage that was taken out on this home.Purchase Details
Home Financials for this Owner
Home Financials are based on the most recent Mortgage that was taken out on this home.Purchase Details
Home Financials for this Owner
Home Financials are based on the most recent Mortgage that was taken out on this home.Purchase Details
Similar Homes in Orlando, FL
Home Values in the Area
Average Home Value in this Area
Purchase History
| Date | Buyer | Sale Price | Title Company |
|---|---|---|---|
| Eng Christopher | $287,000 | Attorney | |
| Hutchinson Irene T | -- | Attorney | |
| Tucker Catherine A | $160,000 | Multiple | |
| Howd David Charles | -- | Attorney |
Mortgage History
| Date | Status | Borrower | Loan Amount |
|---|---|---|---|
| Open | Eng Christopher | $35,000 | |
| Open | Eng Christopher | $278,390 | |
| Previous Owner | Tucker Catherine A | $110,000 |
Property History
| Date | Event | Price | Change | Sq Ft Price |
|---|---|---|---|---|
| 09/04/2020 09/04/20 | Sold | $287,000 | -4.3% | $245 / Sq Ft |
| 07/27/2020 07/27/20 | Pending | -- | -- | -- |
| 05/27/2020 05/27/20 | For Sale | $300,000 | 0.0% | $256 / Sq Ft |
| 05/15/2020 05/15/20 | Pending | -- | -- | -- |
| 03/27/2020 03/27/20 | For Sale | $300,000 | -- | $256 / Sq Ft |
Tax History Compared to Growth
Tax History
| Year | Tax Paid | Tax Assessment Tax Assessment Total Assessment is a certain percentage of the fair market value that is determined by local assessors to be the total taxable value of land and additions on the property. | Land | Improvement |
|---|---|---|---|---|
| 2025 | $4,119 | $269,117 | -- | -- |
| 2024 | $3,948 | $269,117 | -- | -- |
| 2023 | $3,948 | $253,916 | $0 | $0 |
| 2022 | $3,827 | $246,520 | $0 | $0 |
| 2021 | $3,760 | $239,340 | $170,000 | $69,340 |
| 2020 | $1,377 | $112,469 | $0 | $0 |
| 2019 | $1,410 | $109,940 | $0 | $0 |
| 2018 | $1,388 | $107,890 | $0 | $0 |
| 2017 | $1,360 | $200,427 | $108,000 | $92,427 |
| 2016 | $1,346 | $189,779 | $100,000 | $89,779 |
| 2015 | $1,365 | $178,821 | $93,600 | $85,221 |
| 2014 | $1,369 | $153,748 | $90,000 | $63,748 |
Agents Affiliated with this Home
-
Steve Wheeler

Seller's Agent in 2020
Steve Wheeler
STEVE WHEELER ELITE REALTY INC
(407) 222-7169
1 in this area
30 Total Sales
-
Jill Henry

Buyer's Agent in 2020
Jill Henry
COLDWELL BANKER RESIDENTIAL RE
(407) 921-3419
1 in this area
88 Total Sales
Map
Source: Stellar MLS
MLS Number: O5854352
APN: 22-2229-1776-01-480
- 1441 Dann St
- 1424 W New Hampshire St
- 1440 Dann St
- 1803 Florinda Dr
- 1402 Stetson St
- 1432 W Yale St
- 1606 Hart Ln
- 1600 Hart Ln
- 1333 W Yale St
- 1330 W Harvard St
- 1413 W Harvard St
- 1216 W Yale St
- 1136 W Harvard St
- 1111 Guernsey St
- 1222 Golfview St
- 1333 W Smith St
- 1127 W Harvard St
- 1338 Vassar St
- 1225 W Smith St
- 1012 W New Hampshire St
