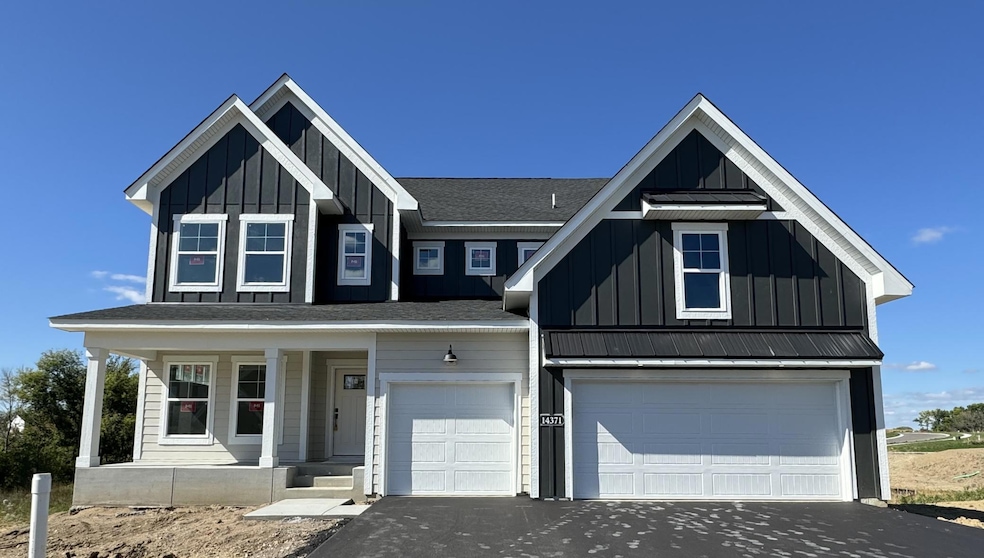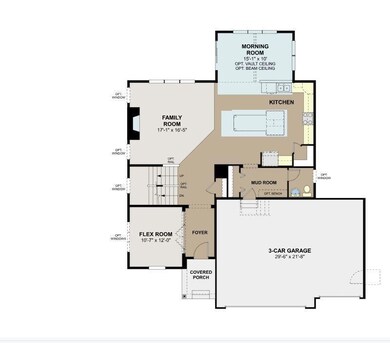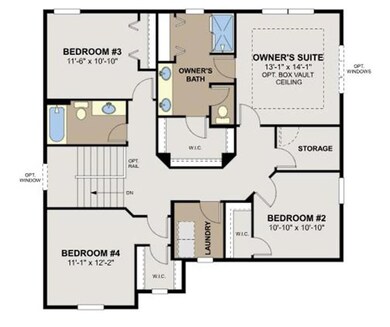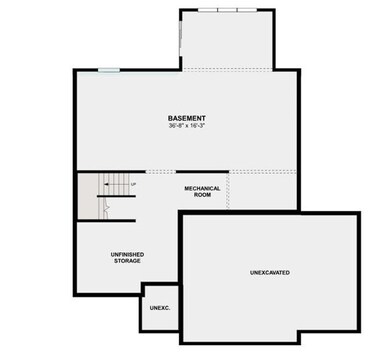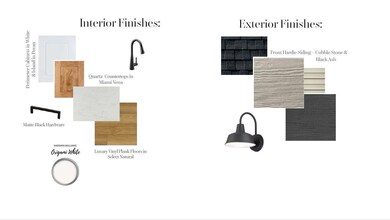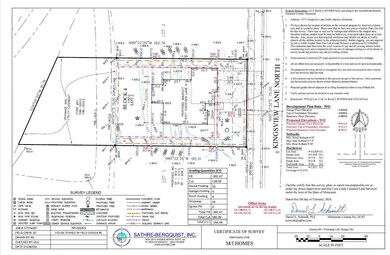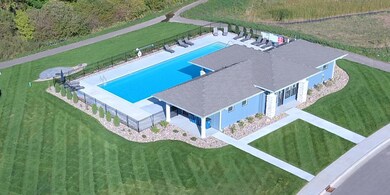
14371 Kingsview Ln N Dayton, MN 55327
Highlights
- New Construction
- Community Pool
- Sod Farm
- Dayton Elementary School Rated A-
- 3 Car Attached Garage
- Forced Air Heating and Cooling System
About This Home
As of December 2024Welcome to scenic Riverwalk and our gorgeous Victoria plan with popular morning room! This home has everything you're wanting in new construction! The expansive main level offers an optimal entertaining layout with the impressive morning room with vaulted ceiling. Kitchen highlights include a spacious corner pantry, tons of counter space, extended island, upgraded cabinets, tiled backsplash, and stainless appliances. A flex room off the foyer provides extra space for an office. The upper level is equally impressive with double doors leading into the vaulted owners suite, 3 additional bedrooms, upper level laundry and huge storage closet. Future expansion in the unfinished walkout basement! Home backs to a small pond. Community amenities include a pool with club house and nearby city park with play ground, pickle ball courts & walking paths. Estimated completion is mid-October. The community model is the same floorplan. Stop out to learn more about your new home opportunities!
Last Buyer's Agent
NON-RMLS NON-RMLS
Non-MLS
Home Details
Home Type
- Single Family
Est. Annual Taxes
- $545
Year Built
- Built in 2024 | New Construction
Lot Details
- 0.31 Acre Lot
- Lot Dimensions are 82 x 195 x 75 x 163
- Few Trees
HOA Fees
- $49 Monthly HOA Fees
Parking
- 3 Car Attached Garage
- Garage Door Opener
Home Design
- Flex
- Architectural Shingle Roof
Interior Spaces
- 2,624 Sq Ft Home
- 2-Story Property
- Electric Fireplace
- Family Room with Fireplace
- Dining Room
Kitchen
- Range
- Microwave
- Dishwasher
Bedrooms and Bathrooms
- 4 Bedrooms
Unfinished Basement
- Basement Fills Entire Space Under The House
- Natural lighting in basement
Farming
- Sod Farm
Utilities
- Forced Air Heating and Cooling System
- Underground Utilities
Listing and Financial Details
- Assessor Parcel Number 0912022420021
Community Details
Overview
- Association fees include professional mgmt, recreation facility, shared amenities
- Sharper Management Association, Phone Number (952) 224-4775
- Built by HANS HAGEN HOMES AND M/I HOMES
- Riverwalk Community
- Riverwalk Subdivision
Recreation
- Community Pool
Ownership History
Purchase Details
Home Financials for this Owner
Home Financials are based on the most recent Mortgage that was taken out on this home.Similar Homes in Dayton, MN
Home Values in the Area
Average Home Value in this Area
Purchase History
| Date | Type | Sale Price | Title Company |
|---|---|---|---|
| Warranty Deed | $599,991 | Trans Ohio Residential Title |
Mortgage History
| Date | Status | Loan Amount | Loan Type |
|---|---|---|---|
| Open | $508,739 | FHA |
Property History
| Date | Event | Price | Change | Sq Ft Price |
|---|---|---|---|---|
| 12/17/2024 12/17/24 | Sold | $599,990 | 0.0% | $229 / Sq Ft |
| 10/22/2024 10/22/24 | Pending | -- | -- | -- |
| 10/17/2024 10/17/24 | Price Changed | $599,990 | -2.4% | $229 / Sq Ft |
| 10/11/2024 10/11/24 | For Sale | $615,000 | +2.5% | $234 / Sq Ft |
| 10/05/2024 10/05/24 | Off Market | $599,990 | -- | -- |
| 09/21/2024 09/21/24 | For Sale | $625,000 | -- | $238 / Sq Ft |
Tax History Compared to Growth
Tax History
| Year | Tax Paid | Tax Assessment Tax Assessment Total Assessment is a certain percentage of the fair market value that is determined by local assessors to be the total taxable value of land and additions on the property. | Land | Improvement |
|---|---|---|---|---|
| 2023 | $545 | $40,900 | $40,900 | $0 |
| 2022 | -- | $0 | $0 | $0 |
Agents Affiliated with this Home
-
P
Seller's Agent in 2024
Pamela Ives
M/I Homes
(612) 749-6749
13 in this area
110 Total Sales
-
N
Buyer's Agent in 2024
NON-RMLS NON-RMLS
Non-MLS
Map
Source: NorthstarMLS
MLS Number: 6606447
APN: 09-120-22-42-0021
- 14375 Kingsview Ln N
- 14897 144th Ave N
- 14916 Riverview Ln N
- 14926 Riverview Ln N
- 14260 Juneau Ln N
- 14950 144th Ave N
- 14955 Riverview Ln N
- 14960 143rd Ave N
- 14975 Riverview Ln N
- 14976 Riverview Ln N
- 14980 144th Ave N
- 14985 Riverview Ln N
- 14990 144th Ave N
- 14986 Riverview Ln N
- 14907 144th Ave N
- 14940 144th Ave N
- Finland Plan at Riverwalk - Classic Collection
- Richmond Plan at Riverwalk - Riverwalk by Hanson Builders
- Hillcrest Plan at Riverwalk
- Hillsdale Plan at Riverwalk - Riverwalk by Hanson Builders
