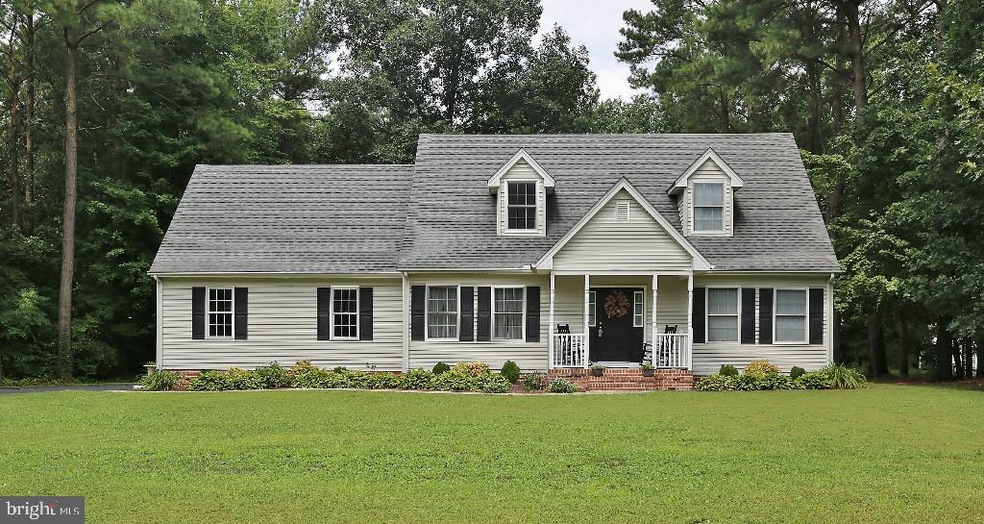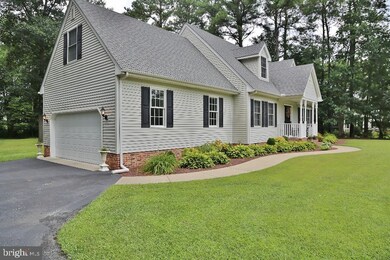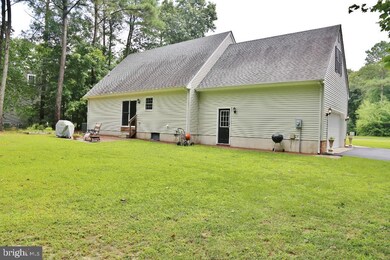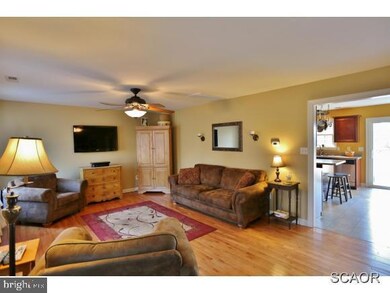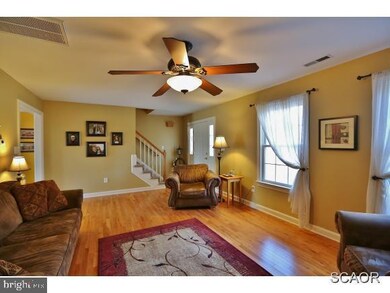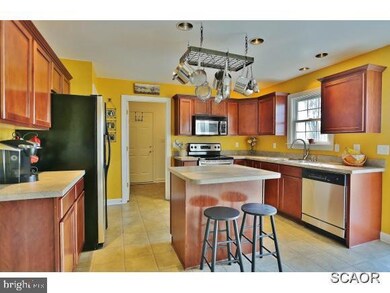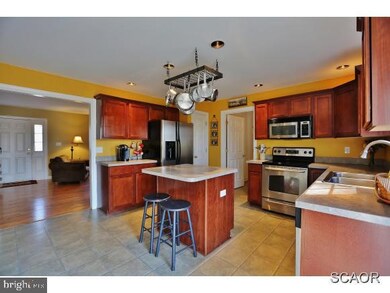
14371 Megan Way Laurel, DE 19956
Highlights
- Saltbox Architecture
- Main Floor Bedroom
- Attic
- Wood Flooring
- Whirlpool Bathtub
- Attached Garage
About This Home
As of July 2020Squeaky Clean & Very WELL MAINTAINED!!! This move-in-ready 2000sqft/4BR/2.5BA Cape Cod is situated on the east side of Rt13 in the beautiful community of Shiloh Woods. The home features a 1st floor Master Suite w/whirlpool corner tub, and a spacious walk in closet. A MUST SEE!
Last Agent to Sell the Property
NICK THEOFILES
Coldwell Banker Realty Listed on: 03/22/2015
Home Details
Home Type
- Single Family
Est. Annual Taxes
- $1,077
Year Built
- Built in 2006
Lot Details
- 1.13 Acre Lot
- Cleared Lot
HOA Fees
- $13 Monthly HOA Fees
Home Design
- Saltbox Architecture
- Block Foundation
- Architectural Shingle Roof
- Vinyl Siding
- Stick Built Home
Interior Spaces
- 2,000 Sq Ft Home
- Property has 2 Levels
- Ceiling Fan
- Family Room
- Living Room
- Dining Room
- Crawl Space
- Attic
Kitchen
- Electric Oven or Range
- Microwave
- Ice Maker
- Dishwasher
Flooring
- Wood
- Carpet
- Vinyl
Bedrooms and Bathrooms
- 4 Bedrooms
- Main Floor Bedroom
- En-Suite Primary Bedroom
- Whirlpool Bathtub
Laundry
- Laundry Room
- Electric Dryer
- Washer
Parking
- Attached Garage
- Driveway
- Off-Street Parking
Utilities
- Central Air
- Heat Pump System
- Well
- Electric Water Heater
- Gravity Septic Field
Community Details
- Shiloh Woods Ii Subdivision
Listing and Financial Details
- Assessor Parcel Number 232-14.00-144.00
Ownership History
Purchase Details
Home Financials for this Owner
Home Financials are based on the most recent Mortgage that was taken out on this home.Purchase Details
Home Financials for this Owner
Home Financials are based on the most recent Mortgage that was taken out on this home.Similar Homes in Laurel, DE
Home Values in the Area
Average Home Value in this Area
Purchase History
| Date | Type | Sale Price | Title Company |
|---|---|---|---|
| Deed | $315,000 | None Available | |
| Deed | $260,000 | None Available |
Mortgage History
| Date | Status | Loan Amount | Loan Type |
|---|---|---|---|
| Previous Owner | $30,000 | Unknown | |
| Previous Owner | $255,290 | FHA | |
| Previous Owner | $189,025 | Stand Alone Refi Refinance Of Original Loan |
Property History
| Date | Event | Price | Change | Sq Ft Price |
|---|---|---|---|---|
| 07/14/2020 07/14/20 | Sold | $315,000 | -0.9% | $158 / Sq Ft |
| 06/24/2020 06/24/20 | Price Changed | $317,900 | +2.6% | $159 / Sq Ft |
| 05/29/2020 05/29/20 | Pending | -- | -- | -- |
| 05/27/2020 05/27/20 | For Sale | $309,900 | +19.2% | $155 / Sq Ft |
| 10/01/2015 10/01/15 | Sold | $260,000 | 0.0% | $130 / Sq Ft |
| 08/13/2015 08/13/15 | Pending | -- | -- | -- |
| 03/22/2015 03/22/15 | For Sale | $260,000 | -- | $130 / Sq Ft |
Tax History Compared to Growth
Tax History
| Year | Tax Paid | Tax Assessment Tax Assessment Total Assessment is a certain percentage of the fair market value that is determined by local assessors to be the total taxable value of land and additions on the property. | Land | Improvement |
|---|---|---|---|---|
| 2024 | $1,077 | $20,250 | $1,000 | $19,250 |
| 2023 | $1,225 | $20,250 | $1,000 | $19,250 |
| 2022 | $1,067 | $20,250 | $1,000 | $19,250 |
| 2021 | $1,058 | $20,250 | $1,000 | $19,250 |
| 2020 | $1,083 | $20,250 | $1,000 | $19,250 |
| 2019 | $1,087 | $20,250 | $1,000 | $19,250 |
| 2018 | $1,183 | $20,250 | $0 | $0 |
| 2017 | $1,148 | $20,250 | $0 | $0 |
| 2016 | $1,096 | $18,150 | $0 | $0 |
| 2015 | $952 | $18,150 | $0 | $0 |
| 2014 | $850 | $18,150 | $0 | $0 |
Agents Affiliated with this Home
-
Peggy Bowden White

Seller's Agent in 2020
Peggy Bowden White
Long & Foster
(410) 251-7847
6 in this area
31 Total Sales
-
Daniel Bell
D
Buyer's Agent in 2020
Daniel Bell
EXP Realty, LLC
(302) 841-9750
20 in this area
47 Total Sales
-

Seller's Agent in 2015
NICK THEOFILES
Coldwell Banker Realty
Map
Source: Bright MLS
MLS Number: 1001406150
APN: 232-14.00-144.00
- 14323 Shiloh Church Rd
- 29125 Contessa Ct
- 29127 Contessa Ct
- 14961 Shiloh Church Rd
- 12534 Fawn Dr
- 0 Cresthaven Drive Lot 1 Unit DESU2057270
- LOT 3 Johnson Rd
- 3 Johnson Rd
- 4 Johnson Rd
- 2 Johnson Rd
- 1 Johnson Rd
- 28296 Dukes Lumber Rd
- 12911 Trussum Pond Rd
- 30936 Manchester Ln
- 11901 Sandy Ridge Dr
- 11408 Laurel Rd
- 11684 Kensington Way
- 12399 County Seat Hwy
- 32275 Horsey and Everett Rd
- Lot 3 Trap Pond Rd
