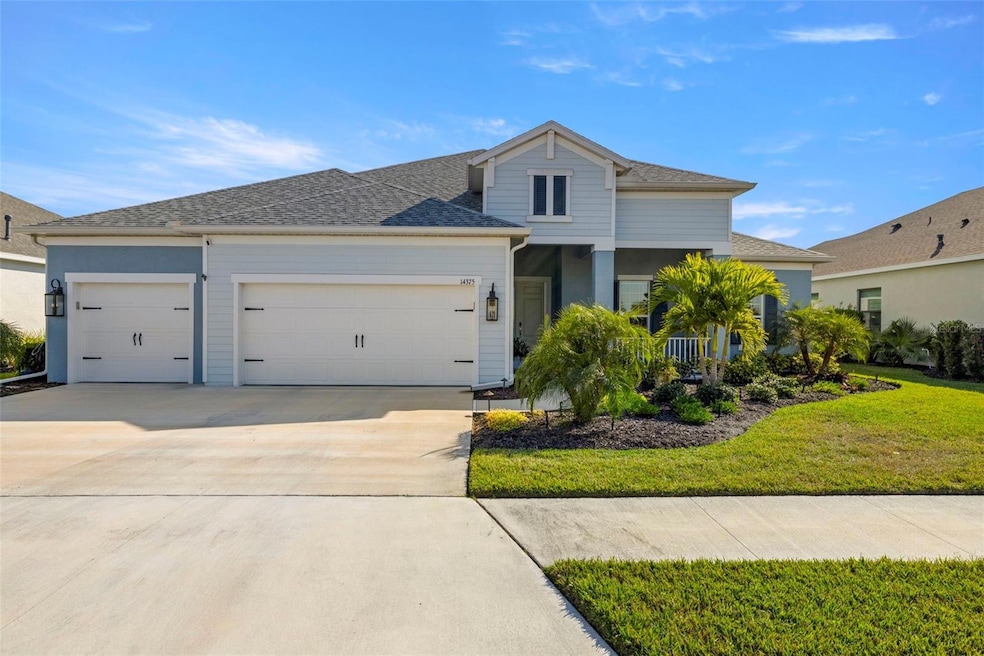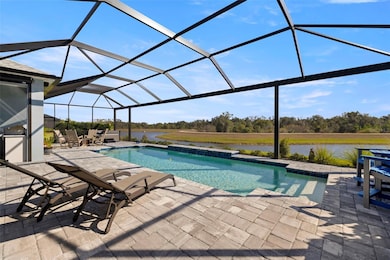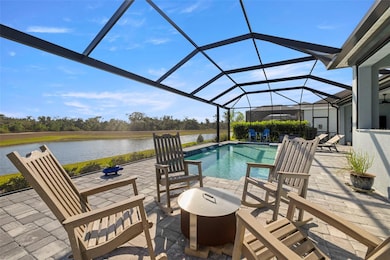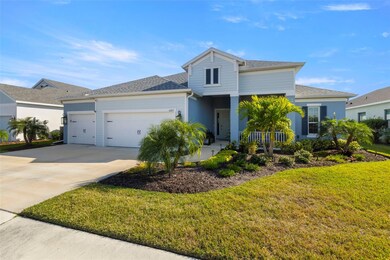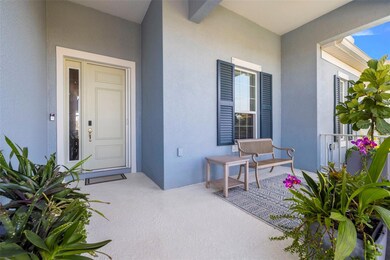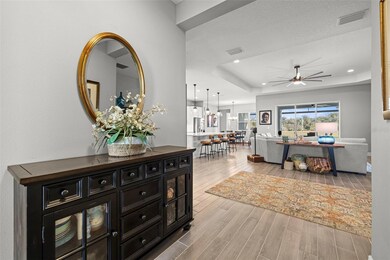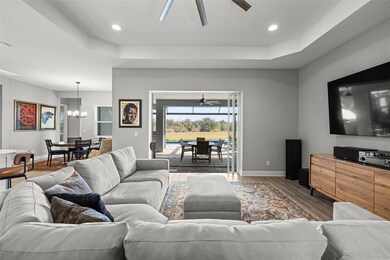14375 Skipping Stone Loop Parrish, FL 34219
Estimated payment $5,665/month
Highlights
- Fitness Center
- Saltwater Pool
- Pond View
- Annie Lucy Williams Elementary School Rated A-
- Gated Community
- Open Floorplan
About This Home
Discover the pinnacle of resort-style living in the highly acclaimed Canoe Creek community in Parrish. This immaculate, move-in-ready residence offers an expansive four-bedroom, three-bathroom layout, complemented by a dedicated executive office/den and custom-designed closet systems in the primary bedroom and bedroom 4 currently used as a craft room. And don't forget the 3-car garage! At the heart of the home is a gourmet chef’s kitchen, showcasing state-of-the-art, top-of-the-line appliances—including an LG WiFi ThinQ smart refrigerator with multiple custom ice makers—as well as an extended central island ideal for cooking, gathering, and entertaining. A matching LG WiFi ThinQ large-capacity washer and dryer set with pedestals enhances convenience and functionality. Step into your private outdoor sanctuary, an entertainer’s dream lanai featuring a built-in Artisan BBQ grill, two-drawer Summit outdoor refrigerator, and Werever outdoor cabinetry with a lifetime warranty. Enjoy the heated pool and spa framed by serene water views directly across from a protected nature preserve, offering unmatched privacy and picturesque natural beauty. Located within a charming craftsman-style neighborhood, Canoe Creek promotes an active, amenity-rich lifestyle with access to a community pool, workout room and equipment, a dog park, spa and pickleball courts. This exceptional property is crafted to captivate even the most discerning buyer seeking refined Florida living at its best.
Listing Agent
FINE PROPERTIES Brokerage Phone: 941-782-0000 License #3270693 Listed on: 12/09/2025

Home Details
Home Type
- Single Family
Est. Annual Taxes
- $5,160
Year Built
- Built in 2023
Lot Details
- 9,749 Sq Ft Lot
- North Facing Home
- Landscaped with Trees
HOA Fees
- $254 Monthly HOA Fees
Parking
- 3 Car Attached Garage
Home Design
- Slab Foundation
- Shingle Roof
- Block Exterior
Interior Spaces
- 2,914 Sq Ft Home
- Open Floorplan
- Tray Ceiling
- High Ceiling
- Ceiling Fan
- Double Pane Windows
- Shades
- Sliding Doors
- Combination Dining and Living Room
- Home Office
- Pond Views
Kitchen
- Built-In Oven
- Cooktop with Range Hood
- Recirculated Exhaust Fan
- Microwave
- Dishwasher
- Solid Surface Countertops
- Solid Wood Cabinet
- Disposal
Flooring
- Carpet
- Ceramic Tile
Bedrooms and Bathrooms
- 4 Bedrooms
- En-Suite Bathroom
- Walk-In Closet
- 3 Full Bathrooms
- Private Water Closet
- Bathtub With Separate Shower Stall
Laundry
- Laundry Room
- Dryer
- Washer
Home Security
- Hurricane or Storm Shutters
- Fire and Smoke Detector
Eco-Friendly Details
- Reclaimed Water Irrigation System
Pool
- Saltwater Pool
- Above Ground Spa
Outdoor Features
- Enclosed Patio or Porch
- Outdoor Kitchen
- Exterior Lighting
- Outdoor Grill
- Rain Gutters
Schools
- Annie Lucy Williams Elementary School
- Buffalo Creek Middle School
- Parrish Community High School
Utilities
- Central Heating and Cooling System
- Vented Exhaust Fan
- Water Filtration System
- Gas Water Heater
Listing and Financial Details
- Visit Down Payment Resource Website
- Tax Lot 589
- Assessor Parcel Number 497332659
Community Details
Overview
- Association fees include pool, escrow reserves fund, ground maintenance, management
- Castle Group/Todd Gregory Association, Phone Number (941) 263-2150
- Canoe Creek Community
- Canoe Creek Ph III Subdivision
- The community has rules related to allowable golf cart usage in the community
Recreation
- Pickleball Courts
- Fitness Center
- Community Pool
- Dog Park
- Trails
Additional Features
- Clubhouse
- Gated Community
Map
Home Values in the Area
Average Home Value in this Area
Tax History
| Year | Tax Paid | Tax Assessment Tax Assessment Total Assessment is a certain percentage of the fair market value that is determined by local assessors to be the total taxable value of land and additions on the property. | Land | Improvement |
|---|---|---|---|---|
| 2025 | $1,819 | $399,170 | -- | -- |
| 2024 | $1,819 | $741,311 | $149,600 | $591,711 |
| 2023 | $1,819 | $110,000 | $110,000 | $0 |
| 2022 | $205 | $13,768 | $13,768 | $0 |
| 2021 | $204 | $13,768 | $13,768 | $0 |
Property History
| Date | Event | Price | List to Sale | Price per Sq Ft | Prior Sale |
|---|---|---|---|---|---|
| 12/09/2025 12/09/25 | For Sale | $949,900 | +4.1% | $326 / Sq Ft | |
| 03/12/2024 03/12/24 | Sold | $912,477 | -0.1% | $314 / Sq Ft | View Prior Sale |
| 01/18/2024 01/18/24 | Pending | -- | -- | -- | |
| 10/31/2023 10/31/23 | For Sale | $912,990 | -- | $314 / Sq Ft |
Purchase History
| Date | Type | Sale Price | Title Company |
|---|---|---|---|
| Special Warranty Deed | $912,477 | Allegiant Title Professionals |
Source: Stellar MLS
MLS Number: A4674778
APN: 4973-3265-9
- 4510 Big Woods Way
- 4319 Big Woods Way
- 14147 Campfire Ct
- 14132 Campfire Ct
- 14526 Paddlers Crossing
- 14347 Skipping Stone Loop
- 14560 Skipping Stone Loop
- 14527 Paddlers Crossing
- 14294 Skipping Stone Loop
- 14312 Skipping Stone Loop
- 4317 Water Landing Way
- 4308 Fly Rod Terrace
- 14466 Skipping Stone Loop
- 4304 Fly Rod Terrace
- 4423 Fly Rod Terrace
- 4720 Willow Bend Ave
- 13943 Old Creek Ct
- 13939 Old Creek Ct
- 4842 Willow Bend Ave
- 14388 Skipping Stone Loop
- 14520 Skipping Stone Loop
- 4423 Fly Rod Terrace
- 4720 Willow Bend Ave
- 4723 Willow Bend Ave
- 10237 Coastal Shores Dr
- 13031 Bluff Oak Way
- 13012 49th Ln E
- 13004 30th St E
- 16450 Cheyanne Ct
- 16446 Cheyanne Ct
- 16438 Cheyanne Ct
- 16430 Cheyanne Ct
- 16422 Cheyanne Ct
- 16414 Cheyanne Ct
- 12352 49th St E
- 12924 24th Ct E
- 16207 59th Ct E
- 4103 N Rye Rd
- 2428 129th Ave E
- 14328 20th St E
