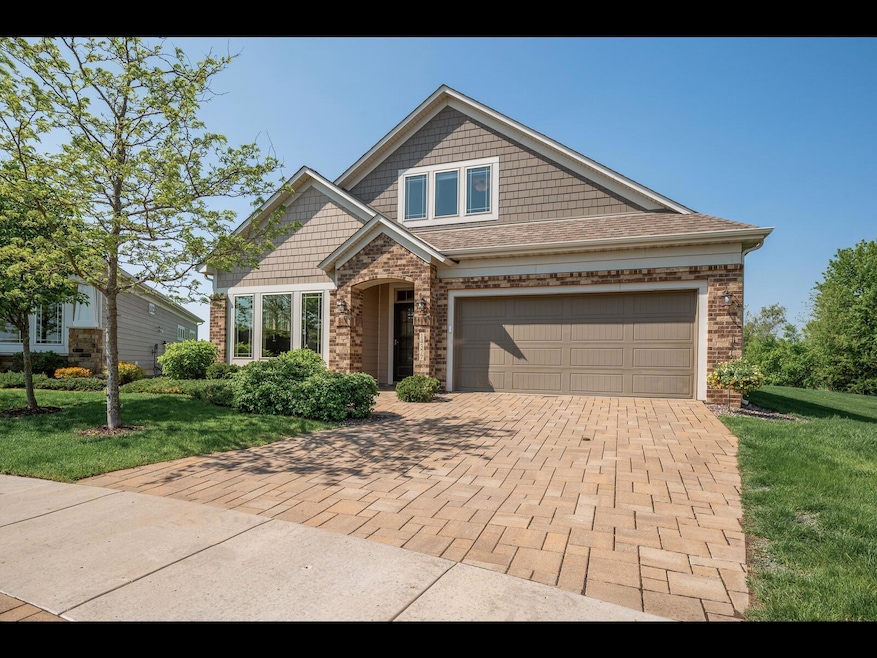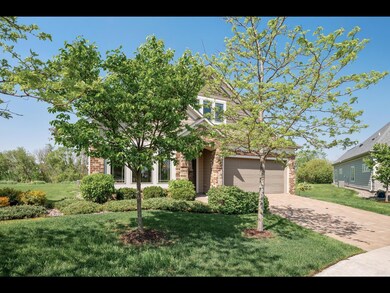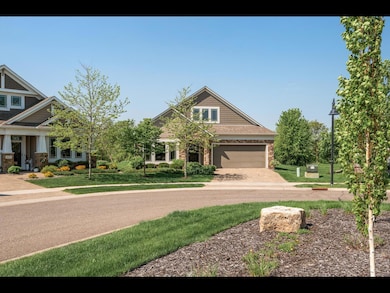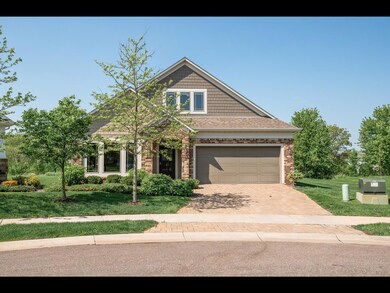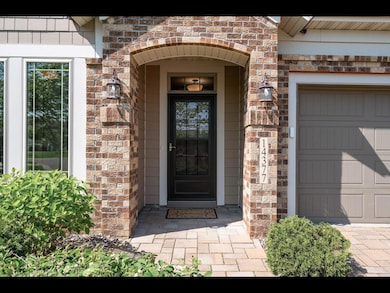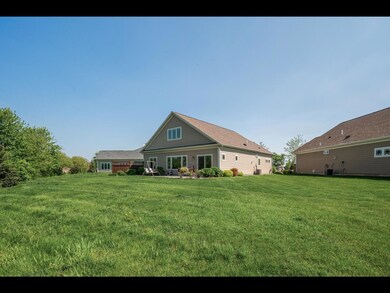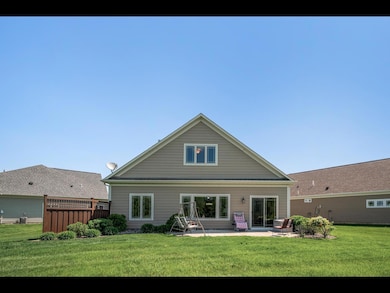
14377 Itasca Bay Dayton, MN 55327
Highlights
- 113,216 Sq Ft lot
- Main Floor Primary Bedroom
- Stainless Steel Appliances
- Dayton Elementary School Rated A-
- Den
- 2 Car Attached Garage
About This Home
As of July 2025Enjoy a carefree lifestyle in this beautiful fully renovated open floor plan detached Villa home. This
home is built on one of the premier lots in all of River Hills. Southwest facing private backyard sits
high above walking trails and nature areas. This home was under contract one year ago, scheduled to close
on 7/28/24, On 7/14/24 the home was hit by lightning which caused a fire in the upper attic. The
contractor removed and rebuilt the entire upper half of the home, which included the upper floor trusses
and the roof trusses. The entire lower level was completely gutted down the studs. All NEW electrical
wiring & fixtures, all NEW plumbing, all NEW plumbing fixtures, all New HVAC duct work, all NEW
Insulation throughout, all NEW sheetrock, all NEW flooring, all NEW trim and interior doors, all NEW
cabinets, all NEW counter tops, all NEW appliances including Washer/Dryer, Stainless steel Fridge, Stove,
Microwave, and Dishwasher. NEW gas fireplace, NEW furnace, NEW hot water heater, NEW
water softener, NEW air exchanger, NEW Garage door, NEW garage opener, NEW front entry door & storm door,
custom build Primary walk-in closet, This home is basically BRAND NEW! Be the first family to live in
this amazing renovated home.
Townhouse Details
Home Type
- Townhome
Est. Annual Taxes
- $5,134
Year Built
- Built in 2014
Lot Details
- 2.6 Acre Lot
- Lot Dimensions are 41x125x42x90x125
HOA Fees
- $116 Monthly HOA Fees
Parking
- 2 Car Attached Garage
Interior Spaces
- 2,382 Sq Ft Home
- 1.5-Story Property
- Family Room
- Living Room with Fireplace
- Dining Room
- Den
- Storage Room
Kitchen
- Range
- Microwave
- Dishwasher
- Stainless Steel Appliances
- Disposal
Bedrooms and Bathrooms
- 3 Bedrooms
- Primary Bedroom on Main
Laundry
- Dryer
- Washer
Additional Features
- Air Exchanger
- Patio
- Forced Air Heating and Cooling System
Community Details
- Association fees include lawn care, professional mgmt, shared amenities, snow removal
- Rowcal Association, Phone Number (651) 233-1307
- River Hills Second Add Subdivision
Listing and Financial Details
- Assessor Parcel Number 0912022440034
Ownership History
Purchase Details
Home Financials for this Owner
Home Financials are based on the most recent Mortgage that was taken out on this home.Similar Homes in the area
Home Values in the Area
Average Home Value in this Area
Purchase History
| Date | Type | Sale Price | Title Company |
|---|---|---|---|
| Warranty Deed | $334,576 | Liberty Title Inc |
Property History
| Date | Event | Price | Change | Sq Ft Price |
|---|---|---|---|---|
| 07/15/2025 07/15/25 | Sold | $535,500 | +1.2% | $225 / Sq Ft |
| 06/25/2025 06/25/25 | Pending | -- | -- | -- |
| 06/07/2025 06/07/25 | For Sale | $529,000 | +58.1% | $222 / Sq Ft |
| 12/12/2014 12/12/14 | Sold | $334,575 | 0.0% | $141 / Sq Ft |
| 10/30/2014 10/30/14 | Pending | -- | -- | -- |
| 10/30/2014 10/30/14 | For Sale | $334,575 | -- | $141 / Sq Ft |
Tax History Compared to Growth
Tax History
| Year | Tax Paid | Tax Assessment Tax Assessment Total Assessment is a certain percentage of the fair market value that is determined by local assessors to be the total taxable value of land and additions on the property. | Land | Improvement |
|---|---|---|---|---|
| 2023 | $4,999 | $451,400 | $73,500 | $377,900 |
| 2022 | $4,959 | $424,000 | $74,000 | $350,000 |
| 2021 | $4,987 | $376,000 | $74,000 | $302,000 |
| 2020 | $5,130 | $366,000 | $74,000 | $292,000 |
| 2019 | $5,043 | $359,000 | $74,000 | $285,000 |
| 2018 | $5,111 | $346,000 | $76,000 | $270,000 |
| 2017 | $4,810 | $331,000 | $89,000 | $242,000 |
| 2016 | $4,879 | $324,000 | $105,000 | $219,000 |
Agents Affiliated with this Home
-
Kevin Gronlund

Seller's Agent in 2025
Kevin Gronlund
LPT Realty, LLC
(612) 578-6176
1 in this area
23 Total Sales
-
Terri Traczyk-Rezac

Buyer's Agent in 2025
Terri Traczyk-Rezac
Realty ONE Group Choice
(763) 226-8702
4 in this area
88 Total Sales
-
J
Seller's Agent in 2014
James Lee
Hans Hagen Homes, Inc.
Map
Source: NorthstarMLS
MLS Number: 6732393
APN: 09-120-22-44-0034
- 14260 Juneau Ln N
- 14375 Kingsview Ln N
- 14897 144th Ave N
- 14916 Riverview Ln N
- 14926 Riverview Ln N
- 14234 Empire Ln N
- 14940 144th Ave N
- 14960 143rd Ave N
- 14950 144th Ave N
- 14915 Riverview Ln N
- 14955 Riverview Ln N
- 14975 Riverview Ln N
- 14454 Empire Ln N
- 14980 144th Ave N
- 14976 Riverview Ln N
- 14985 Riverview Ln N
- 14990 144th Ave N
- 14986 Riverview Ln N
- 14313 Dallas Ln N
- 14995 Riverview Ln N
