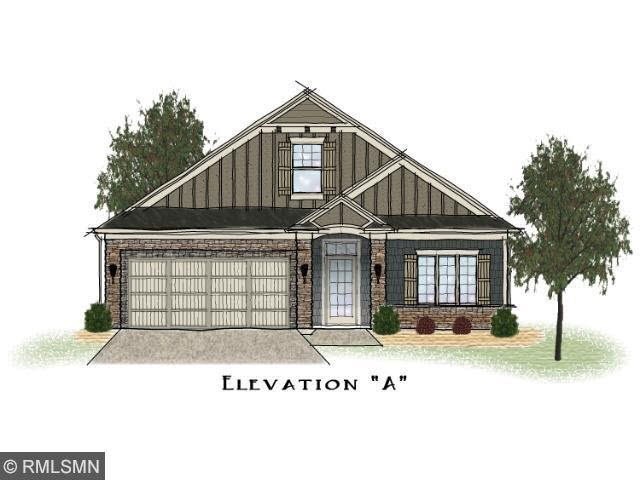
14377 Itasca Bay Dayton, MN 55327
Highlights
- Vaulted Ceiling
- Wood Flooring
- Eat-In Kitchen
- Dayton Elementary School Rated A-
- 2 Car Attached Garage
- Walk-In Closet
About This Home
As of July 2025This home is located at 14377 Itasca Bay, Dayton, MN 55327 and is currently priced at $334,575, approximately $141 per square foot. This property was built in 2014. 14377 Itasca Bay is a home located in Hennepin County with nearby schools including Dayton Elementary School, Jackson Middle School, and Champlin Park High School.
Last Agent to Sell the Property
James Lee
Hans Hagen Homes, Inc. Listed on: 10/30/2014
Last Buyer's Agent
James Lee
Hans Hagen Homes, Inc. Listed on: 10/30/2014
Home Details
Home Type
- Single Family
Est. Annual Taxes
- $4,999
Year Built
- Built in 2014 | Under Construction
Lot Details
- 0.26 Acre Lot
- Landscaped with Trees
HOA Fees
- $112 Monthly HOA Fees
Home Design
- Brick Exterior Construction
- Wood Siding
- Vinyl Siding
- Cement Board or Planked
Interior Spaces
- 2,367 Sq Ft Home
- Vaulted Ceiling
- Ceiling Fan
- Gas Fireplace
- Dining Room
- Wood Flooring
- Washer and Dryer Hookup
Kitchen
- Eat-In Kitchen
- Range
- Microwave
- Dishwasher
- Disposal
Bedrooms and Bathrooms
- 3 Bedrooms
- Walk-In Closet
- Bathroom on Main Level
Parking
- 2 Car Attached Garage
- Driveway
Utilities
- Forced Air Heating and Cooling System
- Water Softener is Owned
Additional Features
- Air Exchanger
- Patio
Community Details
- Association fees include shared amenities, snow removal
Ownership History
Purchase Details
Home Financials for this Owner
Home Financials are based on the most recent Mortgage that was taken out on this home.Similar Homes in Dayton, MN
Home Values in the Area
Average Home Value in this Area
Purchase History
| Date | Type | Sale Price | Title Company |
|---|---|---|---|
| Warranty Deed | $334,576 | Liberty Title Inc |
Property History
| Date | Event | Price | Change | Sq Ft Price |
|---|---|---|---|---|
| 07/15/2025 07/15/25 | Sold | $535,500 | +1.2% | $225 / Sq Ft |
| 06/25/2025 06/25/25 | Pending | -- | -- | -- |
| 06/07/2025 06/07/25 | For Sale | $529,000 | +58.1% | $222 / Sq Ft |
| 12/12/2014 12/12/14 | Sold | $334,575 | 0.0% | $141 / Sq Ft |
| 10/30/2014 10/30/14 | Pending | -- | -- | -- |
| 10/30/2014 10/30/14 | For Sale | $334,575 | -- | $141 / Sq Ft |
Tax History Compared to Growth
Tax History
| Year | Tax Paid | Tax Assessment Tax Assessment Total Assessment is a certain percentage of the fair market value that is determined by local assessors to be the total taxable value of land and additions on the property. | Land | Improvement |
|---|---|---|---|---|
| 2023 | $4,999 | $451,400 | $73,500 | $377,900 |
| 2022 | $4,959 | $424,000 | $74,000 | $350,000 |
| 2021 | $4,987 | $376,000 | $74,000 | $302,000 |
| 2020 | $5,130 | $366,000 | $74,000 | $292,000 |
| 2019 | $5,043 | $359,000 | $74,000 | $285,000 |
| 2018 | $5,111 | $346,000 | $76,000 | $270,000 |
| 2017 | $4,810 | $331,000 | $89,000 | $242,000 |
| 2016 | $4,879 | $324,000 | $105,000 | $219,000 |
Agents Affiliated with this Home
-
Kevin Gronlund

Seller's Agent in 2025
Kevin Gronlund
LPT Realty, LLC
(612) 578-6176
1 in this area
23 Total Sales
-
Terri Traczyk-Rezac

Buyer's Agent in 2025
Terri Traczyk-Rezac
Realty ONE Group Choice
(763) 226-8702
4 in this area
88 Total Sales
-
J
Seller's Agent in 2014
James Lee
Hans Hagen Homes, Inc.
Map
Source: REALTOR® Association of Southern Minnesota
MLS Number: 4690650
APN: 09-120-22-44-0034
- 14260 Juneau Ln N
- 14375 Kingsview Ln N
- 14897 144th Ave N
- 14916 Riverview Ln N
- 14926 Riverview Ln N
- 14234 Empire Ln N
- 14940 144th Ave N
- 14960 143rd Ave N
- 14950 144th Ave N
- 14915 Riverview Ln N
- 14955 Riverview Ln N
- 14975 Riverview Ln N
- 14454 Empire Ln N
- 14980 144th Ave N
- 14976 Riverview Ln N
- 14985 Riverview Ln N
- 14990 144th Ave N
- 14986 Riverview Ln N
- 14313 Dallas Ln N
- 14995 Riverview Ln N
