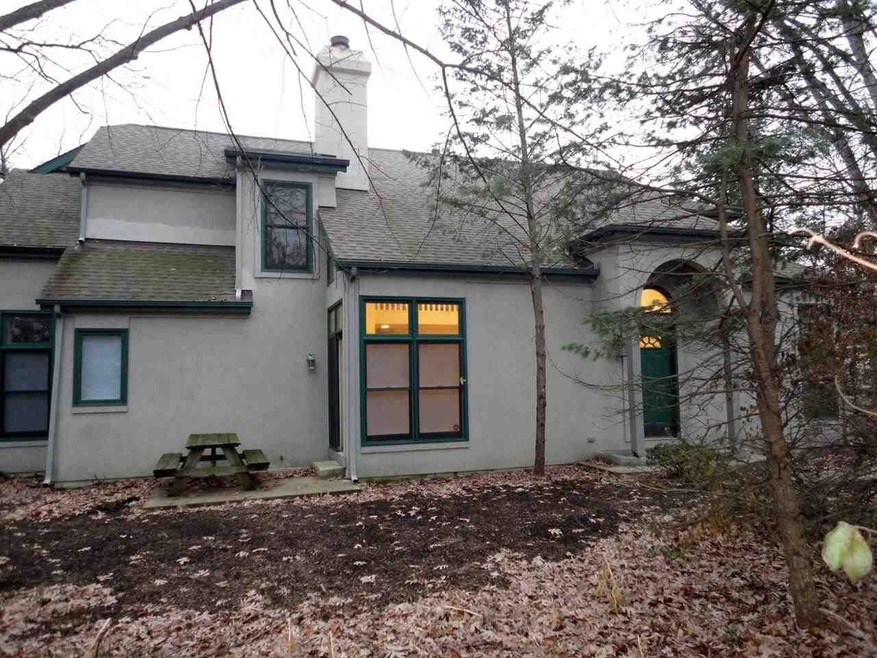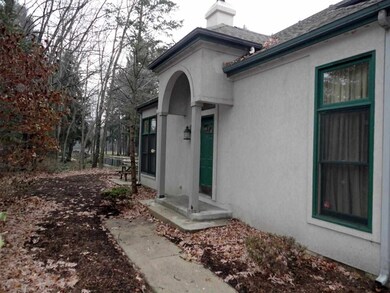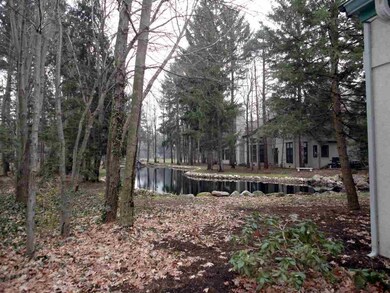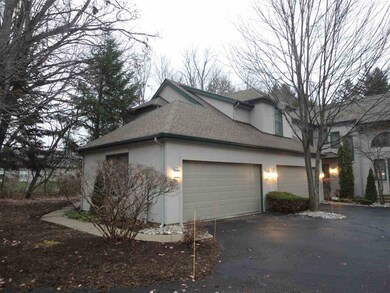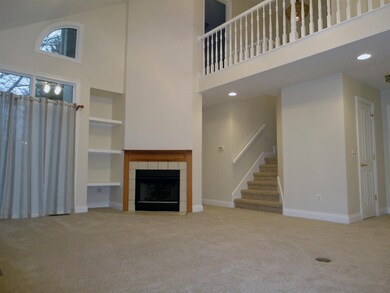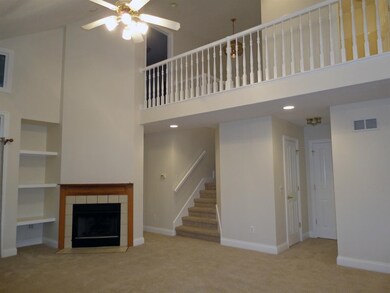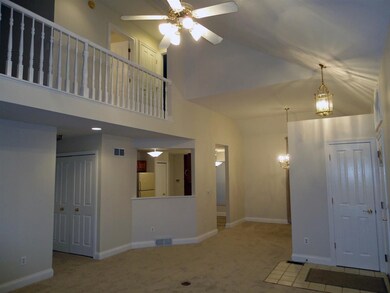
1438 Bridge Water Way Mishawaka, IN 46545
Highlights
- Primary Bedroom Suite
- Waterfront
- Vaulted Ceiling
- Schmucker Middle School Rated A
- Lake, Pond or Stream
- Partially Wooded Lot
About This Home
As of December 2024This sought after neighborhood features a wooded setting for tranquility and refuge yet close to shopping, dining and the hospital. The entire interior of the home has been painted and new carpeting installed on both floors. The stunning 2 story great room features a gas fireplace, ceiling fan, built in shelving and access to the patio overlooking the pond. There is a separate formal dining room. The eat-in kitchen that overlooks the great room has new flooring and all appliances convey. There is easy access from the 2 car garage into the kitchen. The laundry with washer and dryer and the half bath are located on the first floor. The first floor master bedroom is spacious with vaulted ceiling, ceiling fan and large walk in closet. The master bath has separate shower, double vanities and jetted tub. The upper level has a bedroom, a den and a full bath. There is additional storage in the half bath and pull down attic access in garage.
Property Details
Home Type
- Condominium
Est. Annual Taxes
- $1,520
Year Built
- Built in 1992
Lot Details
- Waterfront
- Partially Wooded Lot
HOA Fees
- $230 Monthly HOA Fees
Parking
- 2 Car Attached Garage
- Garage Door Opener
Home Design
- Planned Development
- Stucco Exterior
Interior Spaces
- 1,570 Sq Ft Home
- 1.5-Story Property
- Vaulted Ceiling
- Ceiling Fan
- Gas Log Fireplace
- Living Room with Fireplace
- Formal Dining Room
- Water Views
- Crawl Space
- Pull Down Stairs to Attic
Kitchen
- Eat-In Kitchen
- Laminate Countertops
- Disposal
Flooring
- Carpet
- Tile
- Vinyl
Bedrooms and Bathrooms
- 2 Bedrooms
- Primary Bedroom Suite
- Walk-In Closet
- Whirlpool Bathtub
Outdoor Features
- Lake, Pond or Stream
- Patio
Utilities
- Forced Air Heating and Cooling System
- Heating System Uses Gas
Listing and Financial Details
- Assessor Parcel Number 71-04-34-452-008.000-022
Similar Home in Mishawaka, IN
Home Values in the Area
Average Home Value in this Area
Property History
| Date | Event | Price | Change | Sq Ft Price |
|---|---|---|---|---|
| 12/20/2024 12/20/24 | Sold | $300,000 | 0.0% | $191 / Sq Ft |
| 11/18/2024 11/18/24 | Pending | -- | -- | -- |
| 10/23/2024 10/23/24 | For Sale | $299,900 | +81.8% | $191 / Sq Ft |
| 08/25/2017 08/25/17 | Sold | $165,000 | 0.0% | $105 / Sq Ft |
| 07/20/2017 07/20/17 | Pending | -- | -- | -- |
| 07/17/2017 07/17/17 | For Sale | $165,000 | +8.6% | $105 / Sq Ft |
| 03/27/2015 03/27/15 | Sold | $152,000 | -1.6% | $97 / Sq Ft |
| 03/10/2015 03/10/15 | Pending | -- | -- | -- |
| 12/01/2014 12/01/14 | For Sale | $154,500 | -- | $98 / Sq Ft |
Tax History Compared to Growth
Agents Affiliated with this Home
-
Lisa Schrock

Seller's Agent in 2024
Lisa Schrock
Berkshire Hathaway HomeServices Elkhart
(574) 538-9366
475 Total Sales
-
Nicholette Carlson

Buyer's Agent in 2024
Nicholette Carlson
Berkshire Hathaway HomeServices Elkhart
(574) 222-4852
5 Total Sales
-
Deborah Pritchard
D
Seller's Agent in 2017
Deborah Pritchard
RE/MAX
(574) 850-5078
48 Total Sales
-

Buyer's Agent in 2017
Toni Carrico
Buyers Only Realty
-
Christine Simper

Buyer's Agent in 2015
Christine Simper
McKinnies Realty, LLC
(574) 876-5106
267 Total Sales
Map
Source: Indiana Regional MLS
MLS Number: 201451620
APN: 71-04-34-452-008.000-022
- 1602 Rockwood Ln
- 1611 Rockwood Ln
- 1611 N Lake George Dr
- 54559 Whispering Oak Dr
- 15641 Robin Ln
- 730 Dublin Dr Unit 2B-6
- 3620 Raleigh Ct
- V/L Filbert Rd
- 54438 Old Bedford Trail
- 15340 Whispering Oak Dr
- 54700 Fir Rd
- 15669 Hearthstone Dr
- 55540 Fir Rd
- 216 Ardennes Ave
- 15503 Douglas Rd
- 207 Palau Ave
- 121 Palau Ave
- 14449 Day Rd
- 54701 Sagewood Dr
- 2428 Normandy Dr
