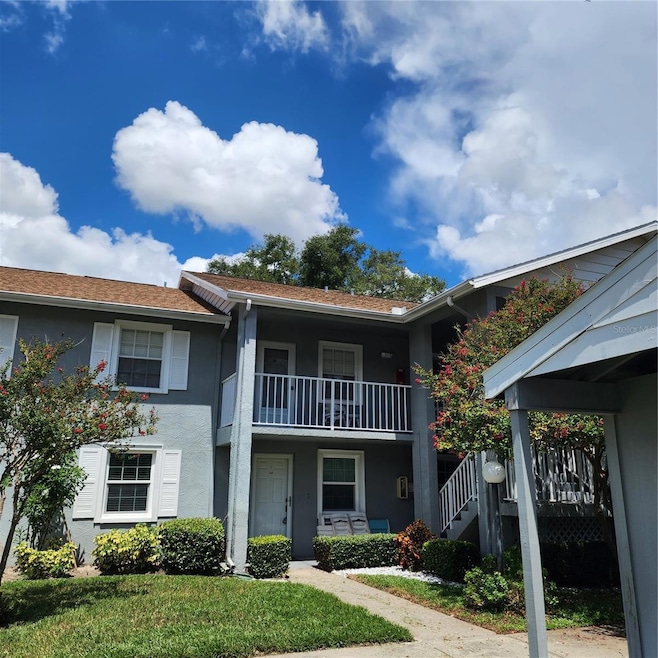
1438 Millstream Ln Unit 205 Dunedin, FL 34698
Willow Wood Village NeighborhoodHighlights
- Pond View
- Community Pool
- Closet Cabinetry
- Furnished
- Balcony
- Laundry closet
About This Home
As of November 2024Discover your perfect retreat in this cozy 2BR, 2BA condo which is ready for your creative vision. The home features a private patio that provides serene views of the community lake, perfect for relaxing with your morning coffee or evening unwinding.
Enjoy the convenience of being just 2 miles from TD Ballpark, where you can catch the excitement of Toronto Blue Jays Spring Training and Dunedin Blue Jays Minor League games. Beyond baseball, the ballpark hosts a variety of community events throughout the year.
Situated less than 3 miles from vibrant downtown Dunedin, this condo offers easy access to an array of local shops, restaurants, and beautiful beaches. Whether you’re looking for a peaceful escape or a lively community, this location has it all.
Residents also enjoy access to a community pool, adding to the appeal of this lovely home. Don’t miss out on this rare opportunity to own a slice of paradise in a prime Dunedin location.
Last Agent to Sell the Property
KELLER WILLIAMS REALTY- PALM H Brokerage Phone: 727-772-0772 License #3324832 Listed on: 09/06/2024

Property Details
Home Type
- Condominium
Est. Annual Taxes
- $333
Year Built
- Built in 1987
Lot Details
- South Facing Home
HOA Fees
- $530 Monthly HOA Fees
Parking
- 1 Carport Space
Home Design
- Slab Foundation
- Wood Frame Construction
- Shingle Roof
Interior Spaces
- 835 Sq Ft Home
- 1-Story Property
- Furnished
- Ceiling Fan
- Blinds
- Sliding Doors
- Combination Dining and Living Room
- Pond Views
Kitchen
- Range
- Microwave
- Dishwasher
- Disposal
Flooring
- Carpet
- Ceramic Tile
Bedrooms and Bathrooms
- 2 Bedrooms
- Closet Cabinetry
- 2 Full Bathrooms
Laundry
- Laundry closet
- Dryer
- Washer
Outdoor Features
- Balcony
- Exterior Lighting
Schools
- Dunedin Elementary School
- Dunedin Highland Middle School
- Dunedin High School
Utilities
- Central Air
- Heating Available
- Electric Water Heater
- High Speed Internet
- Cable TV Available
Listing and Financial Details
- Visit Down Payment Resource Website
- Legal Lot and Block 2050 / 018
- Assessor Parcel Number 35-28-15-48604-018-2050
Community Details
Overview
- Association fees include cable TV, common area taxes, pool, escrow reserves fund, insurance, internet, maintenance structure, ground maintenance, sewer, trash, water
- Association Data Mgt Jean Chadwick Association, Phone Number (727) 799-3013
- Lake Tiffany Condo Subdivision
Amenities
- Community Mailbox
Recreation
- Community Pool
Pet Policy
- Pets up to 25 lbs
- Pet Size Limit
- 1 Pet Allowed
- Dogs and Cats Allowed
Ownership History
Purchase Details
Home Financials for this Owner
Home Financials are based on the most recent Mortgage that was taken out on this home.Similar Homes in Dunedin, FL
Home Values in the Area
Average Home Value in this Area
Purchase History
| Date | Type | Sale Price | Title Company |
|---|---|---|---|
| Warranty Deed | $173,000 | Insured Title Agency Llc | |
| Warranty Deed | $173,000 | Insured Title Agency Llc |
Mortgage History
| Date | Status | Loan Amount | Loan Type |
|---|---|---|---|
| Open | $155,700 | New Conventional | |
| Closed | $155,700 | New Conventional |
Property History
| Date | Event | Price | Change | Sq Ft Price |
|---|---|---|---|---|
| 11/07/2024 11/07/24 | Sold | $173,000 | -3.9% | $207 / Sq Ft |
| 10/03/2024 10/03/24 | Pending | -- | -- | -- |
| 09/06/2024 09/06/24 | For Sale | $180,000 | -- | $216 / Sq Ft |
Tax History Compared to Growth
Tax History
| Year | Tax Paid | Tax Assessment Tax Assessment Total Assessment is a certain percentage of the fair market value that is determined by local assessors to be the total taxable value of land and additions on the property. | Land | Improvement |
|---|---|---|---|---|
| 2024 | $333 | $62,852 | -- | -- |
| 2023 | $333 | $61,021 | $0 | $0 |
| 2022 | $386 | $59,244 | $0 | $0 |
| 2021 | $400 | $57,518 | $0 | $0 |
| 2020 | $402 | $56,724 | $0 | $0 |
| 2019 | $399 | $55,449 | $0 | $0 |
| 2018 | $396 | $54,415 | $0 | $0 |
| 2017 | $397 | $53,296 | $0 | $0 |
| 2016 | $397 | $52,200 | $0 | $0 |
| 2015 | $407 | $51,837 | $0 | $0 |
| 2014 | $406 | $51,426 | $0 | $0 |
Agents Affiliated with this Home
-
Christopher Negvesky

Seller's Agent in 2024
Christopher Negvesky
KELLER WILLIAMS REALTY- PALM H
(571) 437-4344
2 in this area
38 Total Sales
-
Shannon Brooks-Leahy

Buyer's Agent in 2024
Shannon Brooks-Leahy
GREAT HOMES REALTY INC
(818) 681-4452
1 in this area
25 Total Sales
Map
Source: Stellar MLS
MLS Number: U8255899
APN: 35-28-15-48604-018-2050
- 1435 Millstream Ln Unit 202
- 1438 Millstream Ln Unit 201
- 1420 Oak Hill Dr Unit 102
- 1390 Oak Hill Dr Unit 206
- 2199 Springrain Dr
- 55 Squire Ct
- 80 Squire Ct
- 300 Promenade Dr Unit 105
- 300 Promenade Dr Unit 106
- 2233 Springwood Cir W
- 1211 Penny Ct
- 330 Promenade Dr Unit 206
- 34 Concord Dr
- 1756 Ashton Abbey Rd
- 1894 Union St
- 1666 Pine Place
- 1751 Ashton Abbey Rd
- 368 Perth Ct Unit 368
- 1888 Springbush Ln
- 23 Concord Dr E
