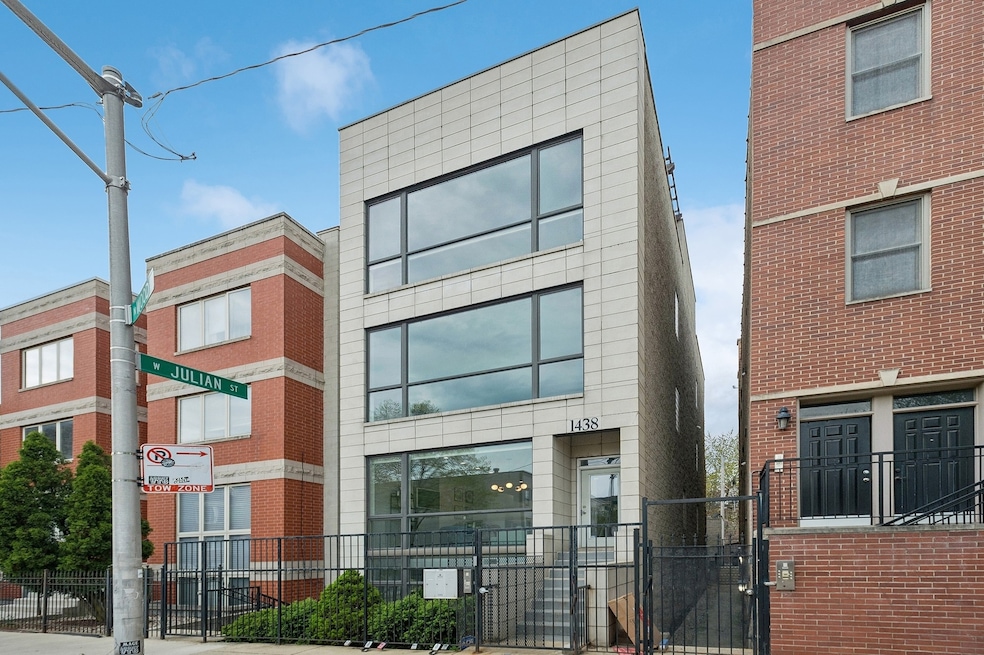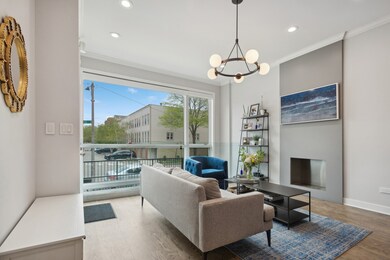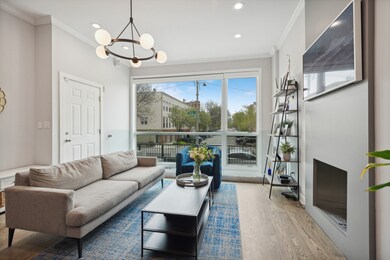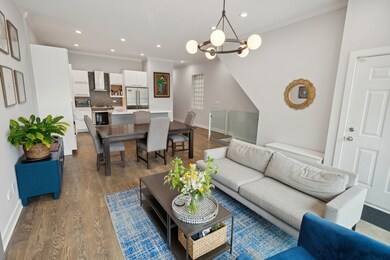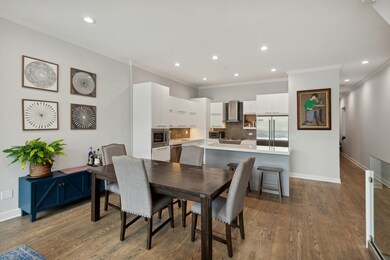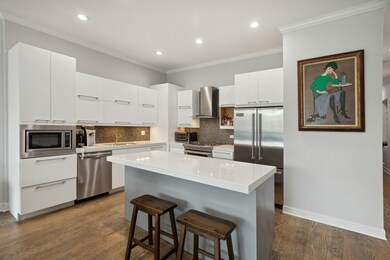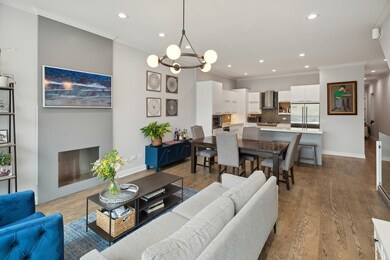
1438 N Wood St Unit 1 Chicago, IL 60622
Wicker Park NeighborhoodHighlights
- Deck
- Steam Shower
- Bar Fridge
- Whirlpool Bathtub
- 1 Car Detached Garage
- 3-minute walk to Dean (John) Park
About This Home
As of June 2024Beautiful 3 bed 3 bath Duplex-Down in Wicker Park featuring a magnificent, expansive private deck and terrace. Thoughtfully crafted floor plan (primary and second bedroom, plus two full baths on the main level) with generous room sizes and open living areas. Exquisitely finished with premium materials, sleek modern aesthetics, lofty ceilings, and abundant natural light. The kitchen opens to a great room with a fireplace, Viking and Electrolux appliances, a custom backsplash, an island, and tons of custom storage. The large primary suite boasts a spa-inspired bathroom with a separate steam shower, large soaking tub, dual vanity, and walk-in closet. The lower level includes a vast recreational/family room with a wet bar, a third bedroom, a third full bath, extra storage, and more. This home is in pristine, ready-to-move-in condition. Prime Wicker Park is located near parks, shopping, schools, dining, public transit, expressways, and entertainment. Garage parking spot included!
Last Agent to Sell the Property
Jameson Sotheby's Intl Realty License #475137990 Listed on: 04/24/2024

Townhouse Details
Home Type
- Townhome
Est. Annual Taxes
- $15,780
Year Built
- Built in 2008
HOA Fees
- $276 Monthly HOA Fees
Parking
- 1 Car Detached Garage
- Parking Included in Price
Home Design
- Half Duplex
- Rubber Roof
- Concrete Perimeter Foundation
Interior Spaces
- 2,300 Sq Ft Home
- 4-Story Property
- Bar Fridge
- Ventless Fireplace
- Living Room with Fireplace
- Combination Dining and Living Room
- Storage
- Intercom
Kitchen
- Range
- Microwave
- Dishwasher
- Disposal
Bedrooms and Bathrooms
- 3 Bedrooms
- 3 Potential Bedrooms
- 3 Full Bathrooms
- Dual Sinks
- Whirlpool Bathtub
- Steam Shower
- Separate Shower
Laundry
- Laundry in unit
- Dryer
- Washer
Outdoor Features
- Deck
Utilities
- Forced Air Heating and Cooling System
- Humidifier
- Heating System Uses Natural Gas
- 100 Amp Service
- Lake Michigan Water
Community Details
Overview
- Association fees include water, insurance, exterior maintenance, scavenger
- 3 Units
Amenities
- Common Area
- Community Storage Space
Pet Policy
- Dogs and Cats Allowed
Security
- Carbon Monoxide Detectors
Ownership History
Purchase Details
Home Financials for this Owner
Home Financials are based on the most recent Mortgage that was taken out on this home.Purchase Details
Home Financials for this Owner
Home Financials are based on the most recent Mortgage that was taken out on this home.Purchase Details
Home Financials for this Owner
Home Financials are based on the most recent Mortgage that was taken out on this home.Purchase Details
Home Financials for this Owner
Home Financials are based on the most recent Mortgage that was taken out on this home.Purchase Details
Home Financials for this Owner
Home Financials are based on the most recent Mortgage that was taken out on this home.Purchase Details
Home Financials for this Owner
Home Financials are based on the most recent Mortgage that was taken out on this home.Similar Homes in Chicago, IL
Home Values in the Area
Average Home Value in this Area
Purchase History
| Date | Type | Sale Price | Title Company |
|---|---|---|---|
| Warranty Deed | $769,000 | Chicago Title | |
| Warranty Deed | $717,500 | Citywide Title Corporation | |
| Warranty Deed | $600,000 | None Available | |
| Warranty Deed | $592,000 | Chicago Title Insurance Co | |
| Interfamily Deed Transfer | -- | None Available | |
| Special Warranty Deed | $578,000 | Cti |
Mortgage History
| Date | Status | Loan Amount | Loan Type |
|---|---|---|---|
| Open | $538,300 | New Conventional | |
| Previous Owner | $400,000 | New Conventional | |
| Previous Owner | $299,875 | New Conventional | |
| Previous Owner | $56,000 | Unknown | |
| Previous Owner | $417,000 | Adjustable Rate Mortgage/ARM | |
| Previous Owner | $86,200 | Credit Line Revolving | |
| Previous Owner | $417,000 | New Conventional | |
| Previous Owner | $417,000 | Unknown | |
| Previous Owner | $45,256 | Stand Alone Second |
Property History
| Date | Event | Price | Change | Sq Ft Price |
|---|---|---|---|---|
| 06/06/2024 06/06/24 | Sold | $769,000 | 0.0% | $334 / Sq Ft |
| 04/27/2024 04/27/24 | Pending | -- | -- | -- |
| 04/24/2024 04/24/24 | For Sale | $769,000 | +7.2% | $334 / Sq Ft |
| 12/29/2020 12/29/20 | Sold | $717,500 | -9.1% | $287 / Sq Ft |
| 11/23/2020 11/23/20 | Pending | -- | -- | -- |
| 09/28/2020 09/28/20 | For Sale | $789,000 | +31.5% | $316 / Sq Ft |
| 08/25/2013 08/25/13 | Sold | $600,000 | 0.0% | $261 / Sq Ft |
| 05/31/2013 05/31/13 | Pending | -- | -- | -- |
| 05/21/2013 05/21/13 | For Sale | $599,900 | -- | $261 / Sq Ft |
Tax History Compared to Growth
Tax History
| Year | Tax Paid | Tax Assessment Tax Assessment Total Assessment is a certain percentage of the fair market value that is determined by local assessors to be the total taxable value of land and additions on the property. | Land | Improvement |
|---|---|---|---|---|
| 2024 | $15,780 | $78,680 | $10,344 | $68,336 |
| 2023 | $15,780 | $76,719 | $4,042 | $72,677 |
| 2022 | $15,780 | $76,719 | $4,042 | $72,677 |
| 2021 | $15,427 | $76,719 | $4,042 | $72,677 |
| 2020 | $14,085 | $66,330 | $4,042 | $62,288 |
| 2019 | $13,872 | $72,476 | $4,042 | $68,434 |
| 2018 | $13,638 | $72,476 | $4,042 | $68,434 |
| 2017 | $11,156 | $55,200 | $3,566 | $51,634 |
| 2016 | $10,556 | $55,200 | $3,566 | $51,634 |
| 2015 | $11,155 | $63,500 | $3,566 | $59,934 |
| 2014 | $9,115 | $51,695 | $4,220 | $47,475 |
| 2013 | $8,924 | $51,695 | $4,220 | $47,475 |
Agents Affiliated with this Home
-
Linda Levin

Seller's Agent in 2024
Linda Levin
Jameson Sotheby's Intl Realty
(312) 320-6741
3 in this area
246 Total Sales
-
Jen Romolo

Buyer's Agent in 2024
Jen Romolo
@ Properties
(847) 826-1253
10 in this area
186 Total Sales
-
Niles Patel
N
Seller's Agent in 2020
Niles Patel
CORE Capital Group LLC
(708) 372-2933
2 in this area
61 Total Sales
-
Katie Cassman

Buyer's Agent in 2020
Katie Cassman
Compass
(773) 466-7150
6 in this area
86 Total Sales
-
Rob Sikkel

Seller's Agent in 2013
Rob Sikkel
@ Properties
(312) 550-5553
11 in this area
57 Total Sales
-
Raj Patel
R
Buyer's Agent in 2013
Raj Patel
Kale Realty
(312) 451-4944
6 Total Sales
Map
Source: Midwest Real Estate Data (MRED)
MLS Number: 12036631
APN: 17-06-209-051-1001
- 1531 N Wood St
- 1452 N Milwaukee Ave Unit 3N
- 1741 W Beach Ave Unit 2
- 1720 W Le Moyne St Unit 201
- 1375 N Milwaukee Ave Unit 2R
- 1833 W Evergreen Ave
- 1355 N Dean St
- 1748 W North Ave
- 1528 N Paulina St Unit A
- 1304 N Wood St Unit 2
- 1313 N Wood St Unit 2
- 1640 W Blackhawk St
- 1633 W North Ave
- 1624 W Pierce Ave
- 1947 W Evergreen Ave Unit A
- 1825 W Wabansia Ave
- 1616 N Winchester Ave
- 1242 N Wood St Unit 3
- 1435 N Ashland Ave
- 1927 W Potomac Ave Unit 1W
