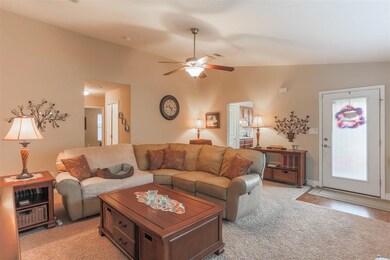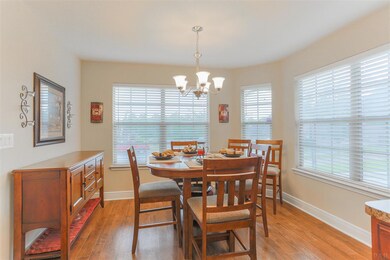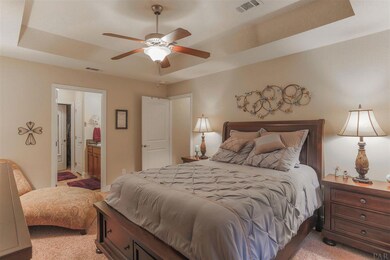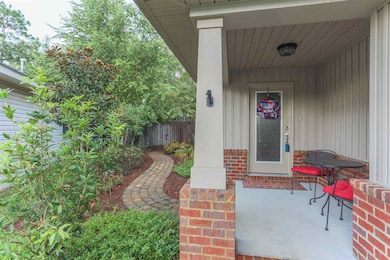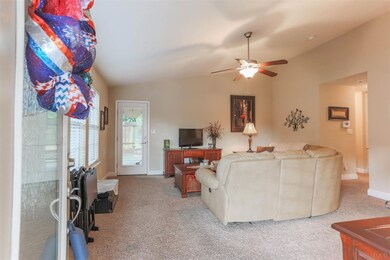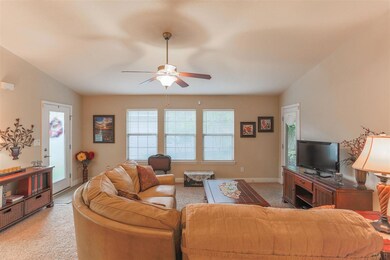
1438 Towhee Canyon Dr Cantonment, FL 32533
Highlights
- Contemporary Architecture
- Lanai
- Shutters
- Vaulted Ceiling
- Breakfast Area or Nook
- Interior Lot
About This Home
As of June 2025This must see home is ready and waiting for its new owners! This charming 3 bedroom 2 bath, home with Craftsman-style elevation built in 2012, is located in Cardinal Creek subdivision. The home features a spacious living area, high ceilings, beautiful fenced in outdoor space, spacious bedrooms, a 2 car garage, and much more! The kitchen includes wood-look luxury-vinyl flooring, lots of cabinet storage, a breakfast nook, and abundant natural light. The large master bedroom features trey ceilings, a walk in closet, and updated master bath. The backyard has no comparison - with thousands of dollars worth of landscaping from the beautiful pavers to the lovely flower beds, the outdoor spaces are like a secret garden paradise! There’s a shady seating area connected by lovely paver path to the covered patio (accessible by the master as well as the back door) and privacy fence which makes it great for entertaining or a secluded retreat. Extra features include: Anti-termite insulation ~ concrete pad for barbeque grill plumbed with gas ~ gutters on three sides ~ 2.5 sheets of plywood flooring in attic for tons of extra storage ~ french drains ~ security system installed ~ additional setback from the street allowing for more parking in the driveway. ~ hurricane impact master bed exterior door! Come check out this gorgeous home today!
Last Agent to Sell the Property
KELLER WILLIAMS REALTY GULF COAST Listed on: 08/08/2017

Home Details
Home Type
- Single Family
Est. Annual Taxes
- $2,221
Year Built
- Built in 2012
Lot Details
- 5,780 Sq Ft Lot
- Privacy Fence
- Back Yard Fenced
- Interior Lot
HOA Fees
- $17 Monthly HOA Fees
Parking
- 2 Car Garage
- Garage Door Opener
Home Design
- Contemporary Architecture
- Slab Foundation
- Frame Construction
- Shingle Roof
- Ridge Vents on the Roof
Interior Spaces
- 1,348 Sq Ft Home
- 1-Story Property
- Vaulted Ceiling
- Ceiling Fan
- Double Pane Windows
- Shutters
- Blinds
- Insulated Doors
- Family Room Downstairs
- Combination Kitchen and Dining Room
- Inside Utility
- Washer and Dryer Hookup
Kitchen
- Breakfast Area or Nook
- Eat-In Kitchen
- Built-In Microwave
- Dishwasher
- Disposal
Flooring
- Carpet
- Vinyl
Bedrooms and Bathrooms
- 3 Bedrooms
- Walk-In Closet
- 2 Full Bathrooms
Home Security
- Home Security System
- Fire and Smoke Detector
Eco-Friendly Details
- Energy-Efficient Insulation
Outdoor Features
- Patio
- Lanai
- Rain Gutters
Schools
- Pine Meadow Elementary School
- Ransom Middle School
- Tate High School
Utilities
- Central Heating and Cooling System
- Baseboard Heating
- Underground Utilities
- Gas Water Heater
- High Speed Internet
- Cable TV Available
Community Details
- Cardinal Creek Subdivision
Listing and Financial Details
- Assessor Parcel Number 141N311200000160
Ownership History
Purchase Details
Home Financials for this Owner
Home Financials are based on the most recent Mortgage that was taken out on this home.Purchase Details
Home Financials for this Owner
Home Financials are based on the most recent Mortgage that was taken out on this home.Purchase Details
Home Financials for this Owner
Home Financials are based on the most recent Mortgage that was taken out on this home.Purchase Details
Home Financials for this Owner
Home Financials are based on the most recent Mortgage that was taken out on this home.Similar Homes in the area
Home Values in the Area
Average Home Value in this Area
Purchase History
| Date | Type | Sale Price | Title Company |
|---|---|---|---|
| Warranty Deed | $245,100 | Omega National Title Agency | |
| Warranty Deed | $245,100 | Omega National Title Agency | |
| Warranty Deed | $185,000 | First International Ttl Inc | |
| Warranty Deed | $150,000 | First Intl Title Inc | |
| Special Warranty Deed | $125,300 | None Available |
Mortgage History
| Date | Status | Loan Amount | Loan Type |
|---|---|---|---|
| Open | $208,335 | New Conventional | |
| Closed | $208,335 | New Conventional | |
| Previous Owner | $1,816,490 | FHA | |
| Previous Owner | $142,500 | New Conventional | |
| Previous Owner | $79,610 | No Value Available | |
| Previous Owner | $98,711 | FHA |
Property History
| Date | Event | Price | Change | Sq Ft Price |
|---|---|---|---|---|
| 07/18/2025 07/18/25 | Price Changed | $1,995 | -4.8% | $2 / Sq Ft |
| 06/30/2025 06/30/25 | For Rent | $2,095 | 0.0% | -- |
| 06/09/2025 06/09/25 | Sold | $245,100 | -2.0% | $182 / Sq Ft |
| 05/07/2025 05/07/25 | Pending | -- | -- | -- |
| 04/01/2025 04/01/25 | For Sale | $250,000 | +35.1% | $185 / Sq Ft |
| 01/22/2021 01/22/21 | Sold | $185,000 | 0.0% | $137 / Sq Ft |
| 11/30/2020 11/30/20 | Pending | -- | -- | -- |
| 11/24/2020 11/24/20 | For Sale | $185,000 | +23.3% | $137 / Sq Ft |
| 10/16/2017 10/16/17 | Sold | $150,000 | 0.0% | $111 / Sq Ft |
| 08/08/2017 08/08/17 | For Sale | $150,000 | +19.7% | $111 / Sq Ft |
| 06/25/2012 06/25/12 | Sold | $125,300 | 0.0% | $93 / Sq Ft |
| 06/14/2012 06/14/12 | For Sale | $125,300 | -- | $93 / Sq Ft |
Tax History Compared to Growth
Tax History
| Year | Tax Paid | Tax Assessment Tax Assessment Total Assessment is a certain percentage of the fair market value that is determined by local assessors to be the total taxable value of land and additions on the property. | Land | Improvement |
|---|---|---|---|---|
| 2024 | $2,221 | $192,962 | -- | -- |
| 2023 | $2,221 | $187,342 | $0 | $0 |
| 2022 | $2,165 | $181,886 | $25,175 | $156,711 |
| 2021 | $2,331 | $149,902 | $0 | $0 |
| 2020 | $1,414 | $124,552 | $0 | $0 |
| 2019 | $1,390 | $121,752 | $0 | $0 |
| 2018 | $1,970 | $122,912 | $0 | $0 |
| 2017 | $1,177 | $103,479 | $0 | $0 |
| 2016 | $1,158 | $101,351 | $0 | $0 |
| 2015 | $1,137 | $100,647 | $0 | $0 |
| 2014 | $1,122 | $99,849 | $0 | $0 |
Agents Affiliated with this Home
-
CHASE DUPUIS
C
Seller's Agent in 2025
CHASE DUPUIS
NFI Property Management Solutions LLC
(850) 712-6333
7 Total Sales
-
VICTORIA PITTS

Seller's Agent in 2025
VICTORIA PITTS
Levin Rinke Realty
(850) 602-5231
8 in this area
54 Total Sales
-
KRISTIN MENKE MILICEVIC
K
Buyer's Agent in 2025
KRISTIN MENKE MILICEVIC
ERA LEGACY REALTY SPENCER
(850) 206-6820
5 in this area
25 Total Sales
-
Sara Davis

Seller's Agent in 2021
Sara Davis
KELLER WILLIAMS REALTY GULF COAST
(850) 642-7272
6 in this area
212 Total Sales
-
K
Buyer's Agent in 2021
Karen Cosgrove
Coldwell Banker Realty
-
Cinnamon Reed

Seller's Agent in 2017
Cinnamon Reed
KELLER WILLIAMS REALTY GULF COAST
(850) 501-2555
16 in this area
249 Total Sales
Map
Source: Pensacola Association of REALTORS®
MLS Number: 522234
APN: 14-1N-31-1200-000-160
- 1430 Towhee Canyon Dr
- 1358 Tate Rd
- 1018 Bushwood Dr
- 1057 Pauline St
- 420 Deerfoot Ln
- 1825 Peace Terrace
- 337 Grande Oaks Blvd
- 348 Grande Oaks Blvd
- 921 Lisa Hill Dr
- 518 Tillage Dr
- 2190 Staff Dr
- 2115 Stallion Rd
- 735 Gonzalez Park Dr
- 2422 Pine Forest Rd
- 2545 Sutton Place Dr
- 2513 Sutton Place Dr
- 2441 Pine Forest Rd
- 2266 Stallion Rd
- 1850 Kings Way Dr
- 700 S Highway 29

