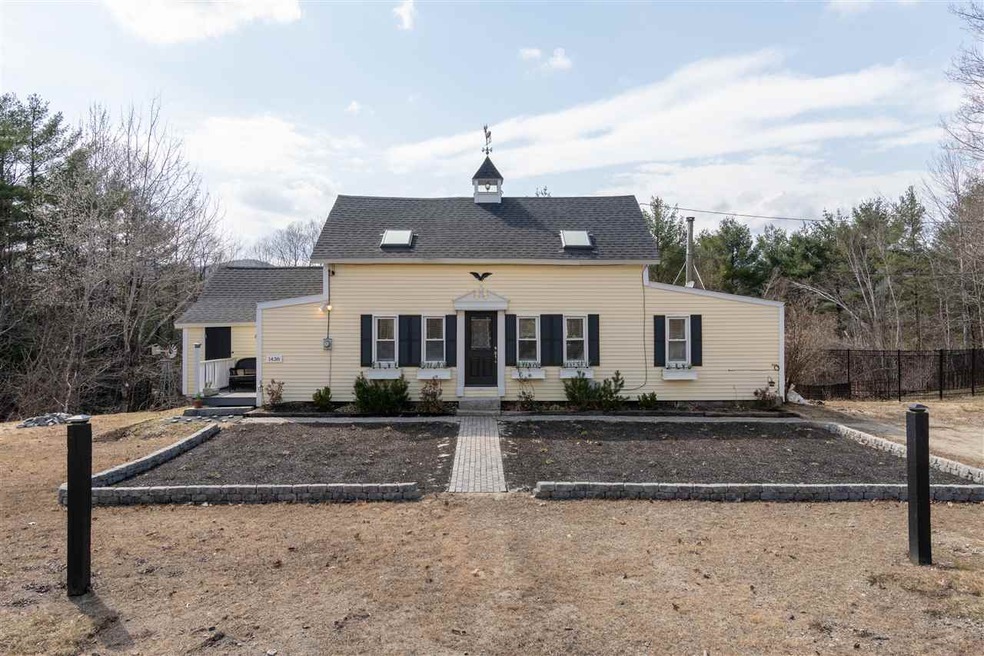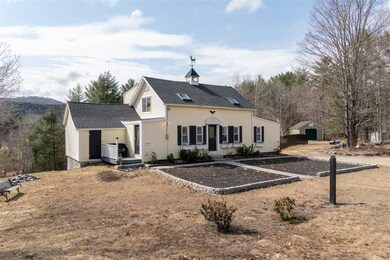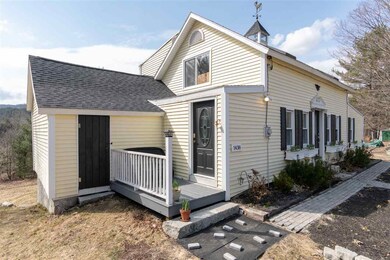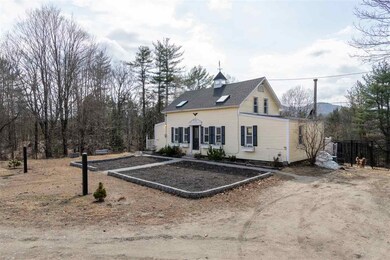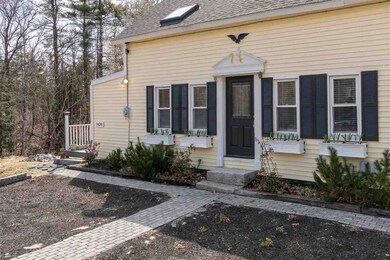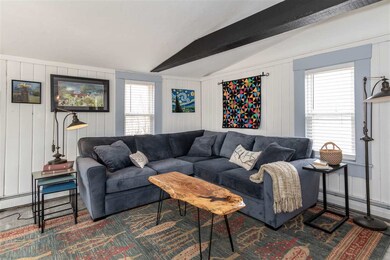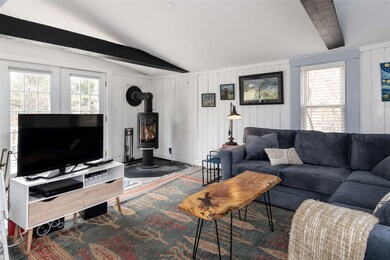
1438 Us Route 4 Danbury, NH 03230
Highlights
- Cape Cod Architecture
- Deck
- Wood Flooring
- Countryside Views
- Wood Burning Stove
- Main Floor Bedroom
About This Home
As of June 2019Lovingly cared for and updated, this cozy cape entices you in. Watch sunsets from the kitchen island, complete with an Aga range & Italian appliances. Curl up next to the the wood stove in winter, appreciate the outdoors from your expansive deck in summer. Enjoy one level living with a first floor bedroom, full bath, laundry and second level bedrooms for guests. Set in the country, located on the rail trail, this lovely home offers privacy & views all within a short drive to amenities. Just up the road from Ragged Mountain Ski Area, 3 miles to Rte 11, thirty-five minutes to Concord or Lebanon, 10 miles to New London, & 20 minutes to Sunapee. Ample room to garden & play, with all of the updates completed, this turn-key home leaves nothing for the discerning buyer to do but move in & enjoy. Whether it's your first home, last home, or home away from home, this charming property will not disappoint.
Last Agent to Sell the Property
Julie Jasys Real Estate Brokerage Phone: 603-903-3796 License #070307 Listed on: 04/23/2019

Home Details
Home Type
- Single Family
Est. Annual Taxes
- $2,838
Year Built
- Built in 1890
Lot Details
- 1.81 Acre Lot
- Partially Fenced Property
- Open Lot
- Lot Sloped Up
- Property is zoned R01
Home Design
- Cape Cod Architecture
- Wood Frame Construction
- Architectural Shingle Roof
- Vinyl Siding
Interior Spaces
- 1.75-Story Property
- Ceiling Fan
- Wood Burning Stove
- Wood Burning Fireplace
- Drapes & Rods
- Blinds
- Dining Area
- Countryside Views
Kitchen
- Stove
- Microwave
- Dishwasher
- Kitchen Island
Flooring
- Wood
- Laminate
- Tile
Bedrooms and Bathrooms
- 3 Bedrooms
- Main Floor Bedroom
- Bathroom on Main Level
Laundry
- Laundry on main level
- Dryer
- Washer
Basement
- Partial Basement
- Interior Basement Entry
- Dirt Floor
Parking
- 5 Car Parking Spaces
- Dirt Driveway
Accessible Home Design
- Hard or Low Nap Flooring
Outdoor Features
- Deck
- Shed
Schools
- Danbury Elementary School
- Newfound Memorial Middle Sch
- Newfound Regional High School
Utilities
- Hot Water Heating System
- Heating System Uses Gas
- Heating System Uses Wood
- 100 Amp Service
- Drilled Well
- Electric Water Heater
- Septic Tank
- Leach Field
- High Speed Internet
- Cable TV Available
Community Details
- Recreational Area
Listing and Financial Details
- Tax Block 054
Ownership History
Purchase Details
Home Financials for this Owner
Home Financials are based on the most recent Mortgage that was taken out on this home.Purchase Details
Home Financials for this Owner
Home Financials are based on the most recent Mortgage that was taken out on this home.Purchase Details
Similar Home in Danbury, NH
Home Values in the Area
Average Home Value in this Area
Purchase History
| Date | Type | Sale Price | Title Company |
|---|---|---|---|
| Warranty Deed | $209,000 | -- | |
| Warranty Deed | $158,933 | -- | |
| Warranty Deed | $37,600 | -- |
Mortgage History
| Date | Status | Loan Amount | Loan Type |
|---|---|---|---|
| Open | $219,944 | Stand Alone Refi Refinance Of Original Loan | |
| Closed | $213,493 | VA | |
| Previous Owner | $134,900 | No Value Available |
Property History
| Date | Event | Price | Change | Sq Ft Price |
|---|---|---|---|---|
| 06/27/2019 06/27/19 | Sold | $209,000 | +5.0% | $140 / Sq Ft |
| 05/02/2019 05/02/19 | Pending | -- | -- | -- |
| 04/23/2019 04/23/19 | For Sale | $199,000 | +25.2% | $133 / Sq Ft |
| 03/10/2017 03/10/17 | Sold | $158,900 | -3.6% | $93 / Sq Ft |
| 02/08/2017 02/08/17 | Pending | -- | -- | -- |
| 12/05/2016 12/05/16 | For Sale | $164,900 | -- | $97 / Sq Ft |
Tax History Compared to Growth
Tax History
| Year | Tax Paid | Tax Assessment Tax Assessment Total Assessment is a certain percentage of the fair market value that is determined by local assessors to be the total taxable value of land and additions on the property. | Land | Improvement |
|---|---|---|---|---|
| 2024 | $4,352 | $197,810 | $66,500 | $131,310 |
| 2023 | $3,956 | $197,810 | $66,500 | $131,310 |
| 2022 | $3,462 | $197,810 | $66,500 | $131,310 |
| 2021 | $3,561 | $197,810 | $66,500 | $131,310 |
| 2020 | $2,898 | $120,770 | $39,500 | $81,270 |
| 2019 | $2,898 | $120,770 | $39,500 | $81,270 |
| 2018 | $2,868 | $120,770 | $39,500 | $81,270 |
| 2016 | $2,778 | $120,770 | $39,500 | $81,270 |
| 2015 | $2,792 | $121,378 | $41,533 | $79,845 |
| 2010 | $2,637 | $140,620 | $81,000 | $59,620 |
Agents Affiliated with this Home
-
Julie Jasys

Seller's Agent in 2019
Julie Jasys
Julie Jasys Real Estate
(603) 903-3796
37 Total Sales
-
Jodie Boutwell

Buyer's Agent in 2019
Jodie Boutwell
BHHS Verani Bedford
(603) 369-1403
149 Total Sales
-
Lisa Hitchcock

Seller's Agent in 2017
Lisa Hitchcock
Dolan Real Estate
(603) 454-8722
54 Total Sales
Map
Source: PrimeMLS
MLS Number: 4747107
APN: 415-054-000
- 33 Juniper Meadow Rd
- 6 Eagle Pond Rd
- Map 406 Lot 169 U S 4
- Map 7, Lot 8 Patterson Rd
- 0 New Canada Rd Unit 4999620
- 402 Cross Hill Rd
- 00 Ragged Mountain Rd
- 310 Campground Rd
- 0 Seaward Dr Unit 4910441
- Lot 16 Granite Hill Rd
- Map 9, Lot 18 Grace Rd
- 217 Granite Hill Rd
- 172 Cilleyville Rd
- 0 Spa Rd
- 328 Main St Unit C
- 63 Jewell Rd
- Lot91 Eastern District Rd
- 410-089-002 Eastern District Rd
- 410-089-001 Eastern District Rd
- 410-090-009 Eastern District Rd
