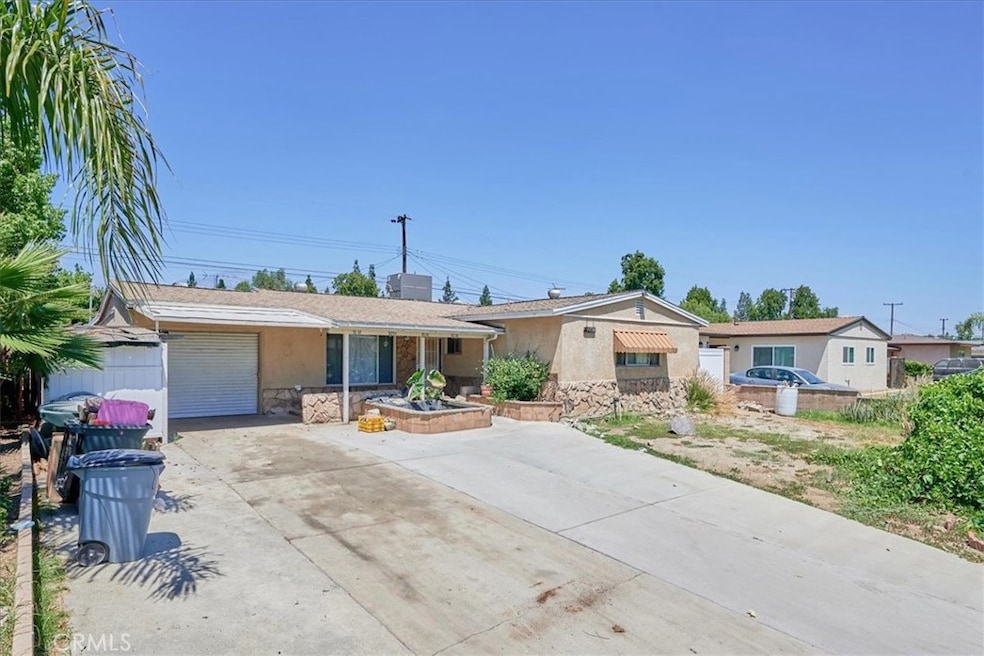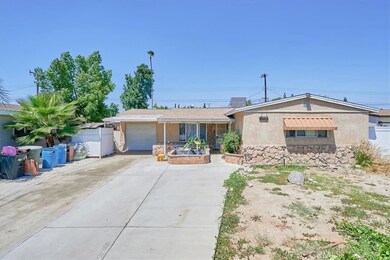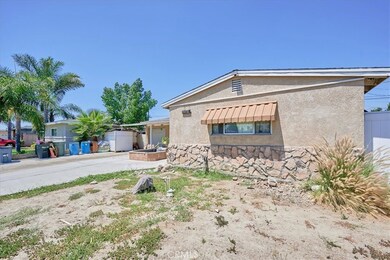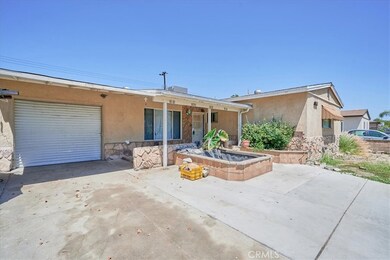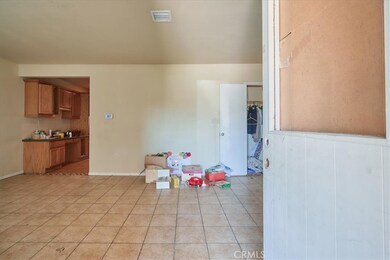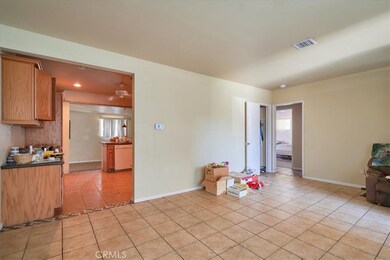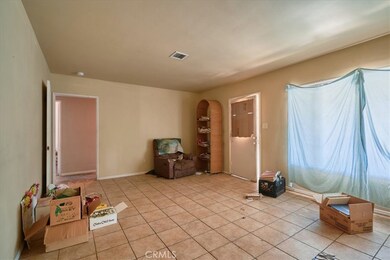
1438 W Flora St Ontario, CA 91762
Downtown Ontario NeighborhoodHighlights
- No HOA
- 1 Car Attached Garage
- Living Room
- Covered patio or porch
- Bathtub
- Laundry Room
About This Home
As of June 2025Investors, here is your chance!!! Great opportunity to own a 4br 2 ba home on nice N. Ontario Street. A little fixing will go a long way with this home, that already has a recently installed HVAC system, 200 amp electric panel and plumbing updates. Paint, cleaning and landscape will do wonders for this lovely home with a desirable open layout, durable tile and laminate floors in neutral colors, a large open kitchen with updated cabinets and large family room with beautiful used brick fireplace. Block walls surround the back yard, and the one car garage is attached and accessible into the home. This is a must see!
Last Agent to Sell the Property
REALTY ONE GROUP WEST Brokerage Phone: 909-292-7163 License #01099624 Listed on: 08/13/2024

Home Details
Home Type
- Single Family
Est. Annual Taxes
- $613
Year Built
- Built in 1955
Lot Details
- 6,448 Sq Ft Lot
- Block Wall Fence
- Rectangular Lot
- Level Lot
- Back and Front Yard
Parking
- 1 Car Attached Garage
Home Design
- Fixer Upper
Interior Spaces
- 1,646 Sq Ft Home
- 1-Story Property
- Ceiling Fan
- Family Room with Fireplace
- Living Room
Kitchen
- Gas Range
- Range Hood
- Dishwasher
Flooring
- Laminate
- Tile
Bedrooms and Bathrooms
- 4 Main Level Bedrooms
- 2 Full Bathrooms
- Bathtub
- Walk-in Shower
Laundry
- Laundry Room
- Laundry in Garage
Additional Features
- Covered patio or porch
- Central Heating and Cooling System
Community Details
- No Home Owners Association
Listing and Financial Details
- Tax Lot 36
- Tax Tract Number 4567
- Assessor Parcel Number 1010412230000
- $65 per year additional tax assessments
Ownership History
Purchase Details
Home Financials for this Owner
Home Financials are based on the most recent Mortgage that was taken out on this home.Purchase Details
Home Financials for this Owner
Home Financials are based on the most recent Mortgage that was taken out on this home.Purchase Details
Similar Homes in Ontario, CA
Home Values in the Area
Average Home Value in this Area
Purchase History
| Date | Type | Sale Price | Title Company |
|---|---|---|---|
| Grant Deed | $732,000 | Lawyers Title Company | |
| Grant Deed | $596,000 | Stewart Title Of California | |
| Interfamily Deed Transfer | -- | None Available |
Mortgage History
| Date | Status | Loan Amount | Loan Type |
|---|---|---|---|
| Open | $695,400 | New Conventional |
Property History
| Date | Event | Price | Change | Sq Ft Price |
|---|---|---|---|---|
| 06/06/2025 06/06/25 | Sold | $732,000 | -0.4% | $445 / Sq Ft |
| 04/30/2025 04/30/25 | Pending | -- | -- | -- |
| 04/17/2025 04/17/25 | For Sale | $734,880 | 0.0% | $446 / Sq Ft |
| 04/06/2025 04/06/25 | Pending | -- | -- | -- |
| 03/13/2025 03/13/25 | Price Changed | $734,880 | 0.0% | $446 / Sq Ft |
| 03/13/2025 03/13/25 | For Sale | $734,880 | +0.4% | $446 / Sq Ft |
| 03/11/2025 03/11/25 | Off Market | $732,000 | -- | -- |
| 03/10/2025 03/10/25 | Price Changed | $728,900 | -0.8% | $443 / Sq Ft |
| 02/03/2025 02/03/25 | For Sale | $734,900 | +23.3% | $446 / Sq Ft |
| 08/30/2024 08/30/24 | Sold | $596,000 | +8.4% | $362 / Sq Ft |
| 08/24/2024 08/24/24 | Pending | -- | -- | -- |
| 08/13/2024 08/13/24 | For Sale | $549,900 | -- | $334 / Sq Ft |
Tax History Compared to Growth
Tax History
| Year | Tax Paid | Tax Assessment Tax Assessment Total Assessment is a certain percentage of the fair market value that is determined by local assessors to be the total taxable value of land and additions on the property. | Land | Improvement |
|---|---|---|---|---|
| 2025 | $613 | $596,000 | $208,000 | $388,000 |
| 2024 | $613 | $59,615 | $14,423 | $45,192 |
| 2023 | $579 | $58,428 | $14,106 | $44,322 |
| 2022 | $570 | $57,282 | $13,829 | $43,453 |
| 2021 | $564 | $56,159 | $13,558 | $42,601 |
| 2020 | $554 | $55,583 | $13,419 | $42,164 |
| 2019 | $548 | $54,493 | $13,156 | $41,337 |
| 2018 | $539 | $53,424 | $12,898 | $40,526 |
| 2017 | $518 | $52,376 | $12,645 | $39,731 |
| 2016 | $497 | $51,349 | $12,397 | $38,952 |
| 2015 | $492 | $50,578 | $12,211 | $38,367 |
| 2014 | $476 | $49,587 | $11,972 | $37,615 |
Agents Affiliated with this Home
-
Suzanne Chikhani

Seller's Agent in 2025
Suzanne Chikhani
BERKSHIRE HATH HM SVCS CA PROP
(909) 463-8671
2 in this area
25 Total Sales
-
Ian Michael Thompson

Buyer's Agent in 2025
Ian Michael Thompson
Real Broker
(714) 723-1545
1 in this area
74 Total Sales
-
Gina Moga

Seller's Agent in 2024
Gina Moga
REALTY ONE GROUP WEST
(909) 292-7163
19 in this area
170 Total Sales
Map
Source: California Regional Multiple Listing Service (CRMLS)
MLS Number: CV24167076
APN: 1010-412-23
- 1359 W Vesta St
- 1335 W H St
- 1359 W I St
- 853 N Jasmine Ave
- 5594 Denver St
- 5570 Bandera St
- 1111 W E St
- 1104 W F St
- 1054 Hollowell St
- 1164 W I St
- 957 N Jasmine Ave
- 9966 Vernon Ave
- 1111 W Berkeley Ct
- 1048 N Benson Ave
- 1329 W 4th St
- 1416 W 4th St
- 11145 Central Ave
- 961 W Holt Blvd
- 1347 W Princeton St
- 945 W J St
