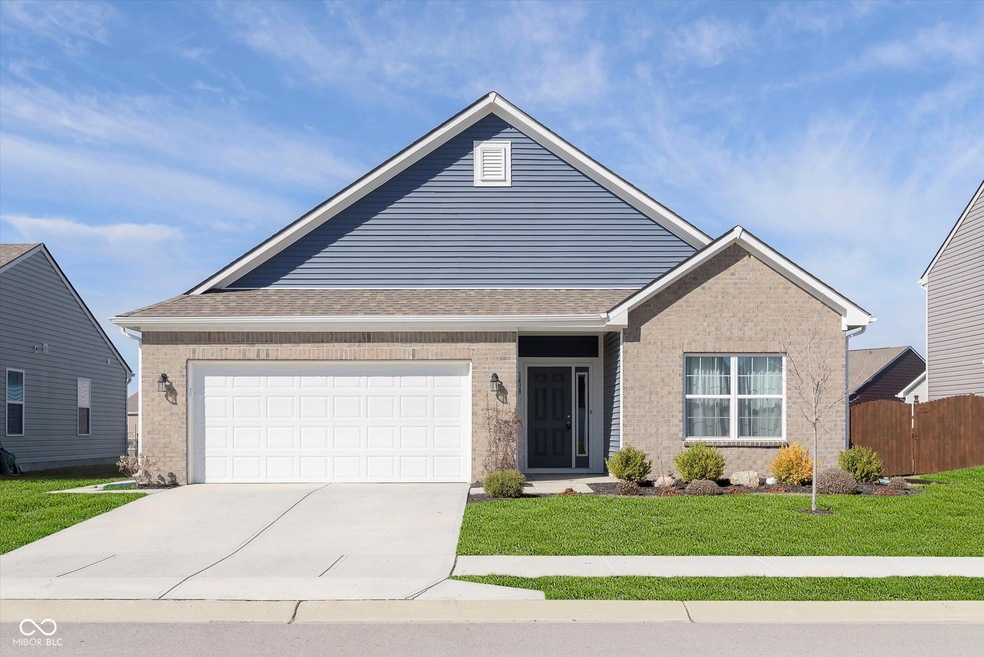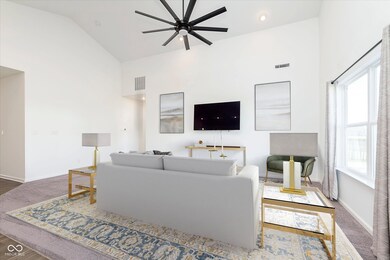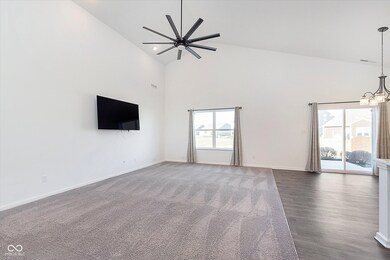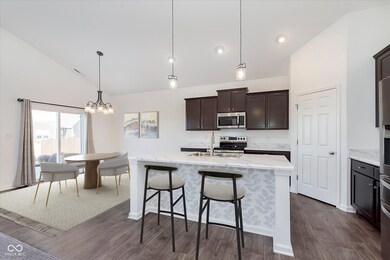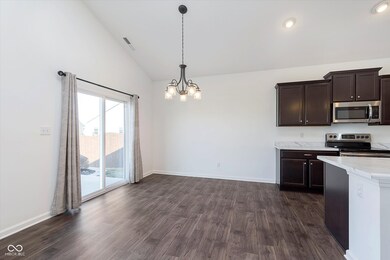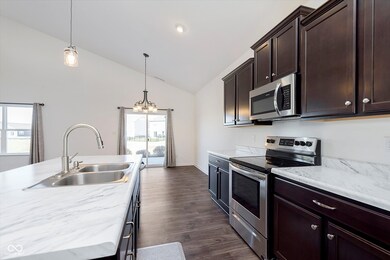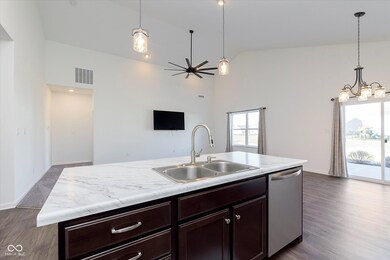
1438 Willow Tree Ln Sheridan, IN 46069
Highlights
- Vaulted Ceiling
- Covered patio or porch
- 2 Car Attached Garage
- Traditional Architecture
- Breakfast Room
- Eat-In Kitchen
About This Home
As of May 2025Step into this nearly new home featuring a brick front, 9-foot ceilings, and luxury vinyl plank flooring throughout main living spaces. Thoughtfully designed with updated lighting and ceiling fans in every room. The split-level layout ensures privacy, with a spacious primary suite featuring a customized walk-in closet that conveniently passes through to the oversized laundry room, complete with a utility sink. The primary bath includes a large shower, dual sinks, and plenty of storage. The kitchen is a dream, boasting a large island, walk-in pantry, and plenty of cabinet space, with all kitchen appliances included. Natural light floods the home, enhancing the open and airy feel. Enjoy outdoor living in the professionally landscaped backyard, featuring a concrete and paver patio, perfect for relaxing or entertaining. The heated garage adds year-round convenience. With ample closet space and high-end finishes, this home is truly move-in ready! Don't miss out on this incredible opportunity at this price
Last Agent to Sell the Property
CENTURY 21 Scheetz Brokerage Email: stacy@stacybarryteam.com License #RB14041597 Listed on: 03/20/2025

Home Details
Home Type
- Single Family
Est. Annual Taxes
- $2,720
Year Built
- Built in 2020
HOA Fees
- $29 Monthly HOA Fees
Parking
- 2 Car Attached Garage
- Heated Garage
Home Design
- Traditional Architecture
- Brick Exterior Construction
- Slab Foundation
- Vinyl Siding
Interior Spaces
- 1,804 Sq Ft Home
- 1-Story Property
- Vaulted Ceiling
- Paddle Fans
- Breakfast Room
Kitchen
- Eat-In Kitchen
- Electric Oven
- Built-In Microwave
- Dishwasher
Flooring
- Carpet
- Vinyl Plank
Bedrooms and Bathrooms
- 3 Bedrooms
- Walk-In Closet
- 2 Full Bathrooms
Laundry
- Laundry Room
- Laundry on main level
- Dryer
Schools
- Sheridan Elementary School
- Sheridan Middle School
- Sheridan High School
Utilities
- Forced Air Heating System
- Water Heater
Additional Features
- Covered patio or porch
- 6,098 Sq Ft Lot
Community Details
- Association fees include parkplayground, snow removal
- Association Phone (317) 262-4989
- Maple Run Subdivision
- Property managed by PMI Meridian
- The community has rules related to covenants, conditions, and restrictions
Listing and Financial Details
- Legal Lot and Block 384 / 3B
- Assessor Parcel Number 290506001047000002
- Seller Concessions Offered
Ownership History
Purchase Details
Home Financials for this Owner
Home Financials are based on the most recent Mortgage that was taken out on this home.Similar Homes in Sheridan, IN
Home Values in the Area
Average Home Value in this Area
Purchase History
| Date | Type | Sale Price | Title Company |
|---|---|---|---|
| Warranty Deed | -- | Enterprise Title |
Mortgage History
| Date | Status | Loan Amount | Loan Type |
|---|---|---|---|
| Open | $164,000 | New Conventional |
Property History
| Date | Event | Price | Change | Sq Ft Price |
|---|---|---|---|---|
| 05/15/2025 05/15/25 | Sold | $313,000 | +1.0% | $174 / Sq Ft |
| 03/29/2025 03/29/25 | Pending | -- | -- | -- |
| 03/20/2025 03/20/25 | For Sale | $310,000 | -- | $172 / Sq Ft |
Tax History Compared to Growth
Tax History
| Year | Tax Paid | Tax Assessment Tax Assessment Total Assessment is a certain percentage of the fair market value that is determined by local assessors to be the total taxable value of land and additions on the property. | Land | Improvement |
|---|---|---|---|---|
| 2024 | $2,685 | $265,700 | $25,800 | $239,900 |
| 2023 | $2,720 | $239,700 | $25,800 | $213,900 |
| 2022 | $827 | $203,400 | $25,800 | $177,600 |
| 2021 | $827 | $88,800 | $25,800 | $63,000 |
Agents Affiliated with this Home
-
Stacy Barry

Seller's Agent in 2025
Stacy Barry
CENTURY 21 Scheetz
(317) 705-2500
2 in this area
537 Total Sales
-
Ashley Braun
A
Buyer's Agent in 2025
Ashley Braun
eXp Realty, LLC
(317) 763-0248
1 in this area
5 Total Sales
Map
Source: MIBOR Broker Listing Cooperative®
MLS Number: 22021693
APN: 29-05-06-001-047.000-002
- 1439 Silver Pine Ln
- 1454 Silver Pine Ln
- 505 Shallowroot Ln
- 1483 Paper Birch Dr
- 542 Alder Way
- 401 Shadetree Ln
- 3936 W State Road 47
- 514 W 6th St
- 5758 N 1200 E
- 700 S Ohio St
- 403 S Ohio St
- 400 S Georgia St
- 203 W 3rd St
- 307 E 5th St
- 402 E 4th St
- 2710 W State Road 38
- 106 N Blake St
- 0 Basil Ln
- 3328 Stafford St
- 24391 Stout St
