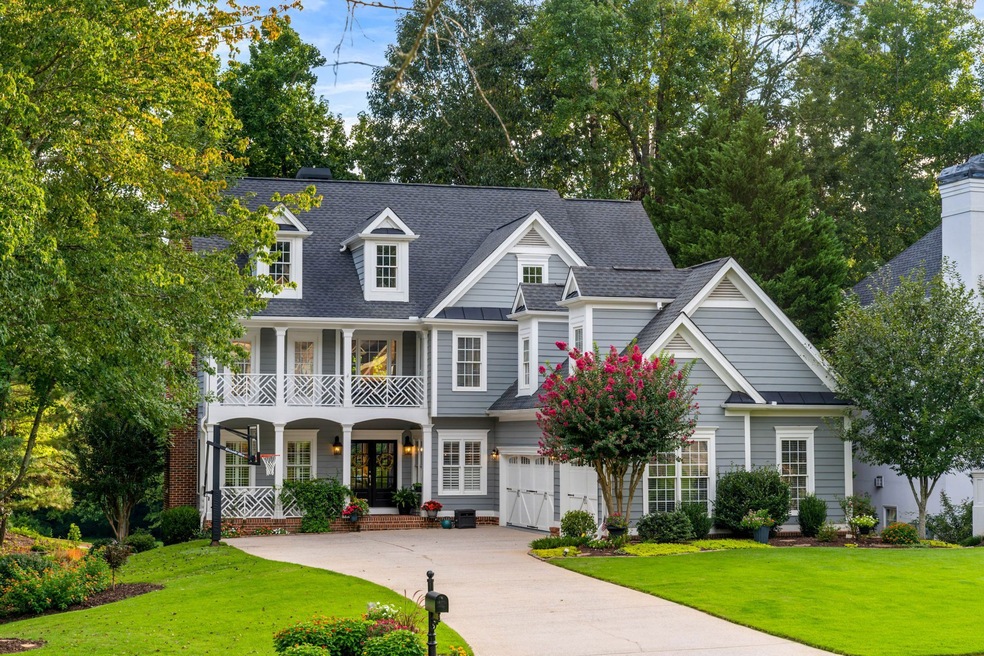Incredible opportunity to live in one of the most highly sought-after swim/tennis neighborhoods in Milton, Crooked Creek. You will truly have it all with this beautiful home + all the incredible amenities Crooked Creek has to offer! As you approach the home you'll immediately love the meticulously maintained yard/exterior, charming double front porches, and spacious level yard. Located on the 14th hole and on one of the best streets in the neighborhood Club Circle. Upon entering you are welcomed by a grand, 2-story foyer and sparkling hardwood floors which encompass the main level. To the left, a private home office/living room with a cozy brick fireplace and built-in shelving is the perfect spot to work from home or relax with a good book. Across the hall is an elegant dining room which is connected to the kitchen for seamless entertaining. The massive gourmet kitchen is a chef's dream, with SS appliances, white cabinets, stone countertops, and ample seating at the center island, breakfast bar, or in the adjacent den. Make way to the heart of the home, the stunning Great Room adorned with a huge wall of windows providing the home with endless natural light and beautiful golf course views. You will love all the character in this space from the stately stone fireplace to the built-in bookshelves and soaring 2-story high ceiling. Out the back door you will have access to your brand new deck with screened porch and fireplace and breathtaking golf course views and endless amounts of nature. Enjoy the flat yard perfect for pets, kids, and endless outdoor activities. Added bonus, the entire property is equipped with an electric fence.The main level is completed by a generously sized bedroom and attached full bath, an additional powder room, and direct access to your roomy 3-car garage. Head upstairs to the Primary Suite complete with charming tray ceilings and an attached spa-like bath including double vanities, separate shower, a whirlpool tub, and very large walk-in closet. Upstairs you will also find 3 additional bedrooms and 2 more full bathrooms. If all this space wasn't already enough, continue downstairs to the finished terrace level featuring an additional spacious bedroom or office providing utmost comfort and privacy for your guests or family members. The versatile media/flex space is the ideal spot for movie nights, work outs, or poker night. At this home you will experience the perfect blend of style, comfort, and convenience. Being in Crooked Creek means access to its many incredible amenities and exclusive resort-style living, including 10 lighted tennis courts, 2 pickleball courts, a basketball court, Jr Olympic sized pool with separate splash pad/water slide, a playground, and resident clubhouse. The neighborhood is also located adjacent to the popular Iron Horse Golf Club where many residents golf, dine, and enjoy social activities. Along with all these amazing perks, Crooked Creek homeowners have access to the best public and private schools in the area and it's conveniently located near endless shopping and dining including the Halcyon, DT Alpharetta, Avalon, and the historic Crabapple district. This one is sure to go FAST, schedule a showing today!

